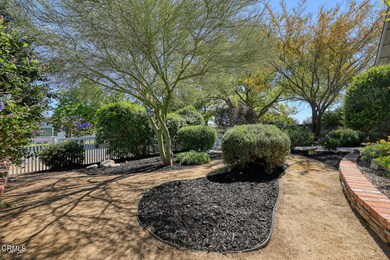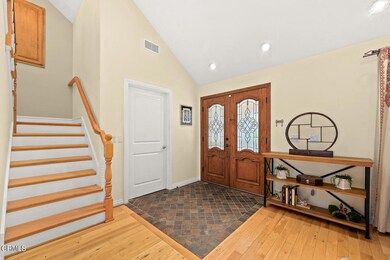
333 N Glenwood Place Burbank, CA 91506
Chandler Park NeighborhoodHighlights
- Home Theater
- Primary Bedroom Suite
- Cathedral Ceiling
- Walt Disney Elementary School Rated A
- Open Floorplan
- Wood Flooring
About This Home
As of May 2022Welcome home to this beautiful 5 Bedroom, 3 Bathroom custom built home. Close to everything Burbank has to offer, this home that was built in 2006 has it all! As you enter into the open concept Floor Plan, you are invited into the spacious Living Room with vaulted ceilings, Dining Area with wet bar, and Kitchen with built-in buffet perfectly set up for everyday family living! Any chef would be thrilled with a sleek 48'' professional grade DCS stove, stainless steel appliances, center island, prep sink, granite countertops and custom tile backsplash in the Kitchen overlooking the Backyard. Additionally, the downstairs boasts 1 Bedroom and Bath, enormous laundry room/pantry, and Media Room perfect for a family movie night complete with built-in speakers and projection screen. Upstairs includes three spacious bedrooms, guest bathroom and primary suite with loft landing. The Primary Suite features an oversized closet and Primary Bathroom with double sinks. Enjoy many California nights in the professionally landscaped and hardscaped backyard and patio barbecuing or by the fire pit surrounded by various citrus trees. Additional features include dual zoned central air and heat, OWNED solar, copper plumbing, hardwood floors, tankless water heater, and two car oversized garage with automatic gate. Close to restaurants, shops, studios, and freeways. Take advantage of Burbank services and Blue Ribbon schools and move right in and enjoy all this custom home has to offer!
Home Details
Home Type
- Single Family
Est. Annual Taxes
- $17,573
Year Built
- Built in 2006 | Remodeled
Lot Details
- 6,922 Sq Ft Lot
- Block Wall Fence
- Drip System Landscaping
- Sprinklers on Timer
- Back Yard
- Property is zoned BUR1
Parking
- 2 Car Garage
- Parking Available
- Workshop in Garage
- Two Garage Doors
- Garage Door Opener
- Automatic Gate
- RV Potential
- Controlled Entrance
Home Design
- Composition Roof
- Copper Plumbing
- Stucco
Interior Spaces
- 3,040 Sq Ft Home
- 2-Story Property
- Open Floorplan
- Wet Bar
- Wired For Sound
- Cathedral Ceiling
- Ceiling Fan
- Recessed Lighting
- Window Screens
- Living Room
- Dining Room
- Home Theater
- Game Room
- Storage
Kitchen
- Eat-In Kitchen
- Walk-In Pantry
- Free-Standing Range
- Dishwasher
- Kitchen Island
- Granite Countertops
- Utility Sink
Flooring
- Wood
- Carpet
- Tile
Bedrooms and Bathrooms
- 5 Bedrooms
- Main Floor Bedroom
- Primary Bedroom Suite
- Walk-In Closet
- Remodeled Bathroom
- 3 Full Bathrooms
- Dual Vanity Sinks in Primary Bathroom
Laundry
- Laundry Room
- Dryer
- Washer
Home Security
- Alarm System
- Carbon Monoxide Detectors
- Fire and Smoke Detector
Outdoor Features
- Patio
- Exterior Lighting
Location
- Suburban Location
Utilities
- Two cooling system units
- Central Heating and Cooling System
- Tankless Water Heater
Listing and Financial Details
- Tax Lot 66
- Assessor Parcel Number 2446002010
Community Details
Overview
- No Home Owners Association
- Custom Subdivision
Recreation
- Bike Trail
Ownership History
Purchase Details
Home Financials for this Owner
Home Financials are based on the most recent Mortgage that was taken out on this home.Purchase Details
Purchase Details
Home Financials for this Owner
Home Financials are based on the most recent Mortgage that was taken out on this home.Purchase Details
Home Financials for this Owner
Home Financials are based on the most recent Mortgage that was taken out on this home.Purchase Details
Home Financials for this Owner
Home Financials are based on the most recent Mortgage that was taken out on this home.Purchase Details
Purchase Details
Purchase Details
Purchase Details
Home Financials for this Owner
Home Financials are based on the most recent Mortgage that was taken out on this home.Purchase Details
Home Financials for this Owner
Home Financials are based on the most recent Mortgage that was taken out on this home.Purchase Details
Home Financials for this Owner
Home Financials are based on the most recent Mortgage that was taken out on this home.Purchase Details
Home Financials for this Owner
Home Financials are based on the most recent Mortgage that was taken out on this home.Purchase Details
Similar Homes in Burbank, CA
Home Values in the Area
Average Home Value in this Area
Purchase History
| Date | Type | Sale Price | Title Company |
|---|---|---|---|
| Interfamily Deed Transfer | -- | California Members Ttl Ins C | |
| Interfamily Deed Transfer | -- | None Available | |
| Interfamily Deed Transfer | -- | None Available | |
| Interfamily Deed Transfer | -- | Landsafe | |
| Grant Deed | $640,000 | Landsafe Title | |
| Trustee Deed | $643,875 | Landsafe Title | |
| Grant Deed | -- | None Available | |
| Interfamily Deed Transfer | -- | None Available | |
| Grant Deed | $975,000 | Fidelity Van Nuys | |
| Grant Deed | -- | Fidelity Van Nuys | |
| Grant Deed | $200,000 | Fidelity National Title Co | |
| Interfamily Deed Transfer | -- | North American Title | |
| Gift Deed | -- | -- |
Mortgage History
| Date | Status | Loan Amount | Loan Type |
|---|---|---|---|
| Open | $409,547 | New Conventional | |
| Closed | $508,000 | New Conventional | |
| Closed | $512,000 | New Conventional | |
| Previous Owner | $146,300 | Stand Alone Second | |
| Previous Owner | $633,700 | Purchase Money Mortgage | |
| Previous Owner | $525,000 | Unknown | |
| Previous Owner | $700,000 | Unknown | |
| Previous Owner | $450,000 | Purchase Money Mortgage | |
| Previous Owner | $200,000 | Purchase Money Mortgage |
Property History
| Date | Event | Price | Change | Sq Ft Price |
|---|---|---|---|---|
| 05/31/2022 05/31/22 | Sold | $1,505,000 | +0.3% | $495 / Sq Ft |
| 04/27/2022 04/27/22 | Pending | -- | -- | -- |
| 04/18/2022 04/18/22 | Price Changed | $1,499,888 | -6.3% | $493 / Sq Ft |
| 03/08/2022 03/08/22 | For Sale | $1,599,950 | +150.0% | $526 / Sq Ft |
| 02/06/2012 02/06/12 | Sold | $640,000 | -- | $211 / Sq Ft |
| 12/02/2011 12/02/11 | Pending | -- | -- | -- |
Tax History Compared to Growth
Tax History
| Year | Tax Paid | Tax Assessment Tax Assessment Total Assessment is a certain percentage of the fair market value that is determined by local assessors to be the total taxable value of land and additions on the property. | Land | Improvement |
|---|---|---|---|---|
| 2024 | $17,573 | $1,565,801 | $626,320 | $939,481 |
| 2023 | $17,386 | $1,535,100 | $923,100 | $612,000 |
| 2022 | $8,467 | $757,502 | $473,441 | $284,061 |
| 2021 | $8,421 | $742,650 | $464,158 | $278,492 |
| 2019 | $8,082 | $720,625 | $450,392 | $270,233 |
| 2018 | $7,937 | $706,496 | $441,561 | $264,935 |
| 2016 | $7,517 | $679,064 | $424,415 | $254,649 |
| 2015 | $7,365 | $668,864 | $418,040 | $250,824 |
| 2014 | $7,344 | $655,763 | $409,852 | $245,911 |
Agents Affiliated with this Home
-
Valerie Talbert

Seller's Agent in 2022
Valerie Talbert
COMPASS
(818) 618-4825
3 in this area
60 Total Sales
-
Angela Carrasco

Buyer's Agent in 2022
Angela Carrasco
Compass
(718) 607-1132
1 in this area
36 Total Sales
-
Dana Olmes
D
Seller's Agent in 2012
Dana Olmes
Compass
(818) 650-4685
13 Total Sales
-
Samuel Pompeo

Seller Co-Listing Agent in 2012
Samuel Pompeo
Compass
(818) 222-9500
56 Total Sales
-
NoEmail NoEmail
N
Buyer's Agent in 2012
NoEmail NoEmail
NONMEMBER MRML
(646) 541-2551
5,735 Total Sales
Map
Source: Pasadena-Foothills Association of REALTORS®
MLS Number: P1-8558
APN: 2446-002-010
- 334 N Lomita St
- 917 W Orange Grove Ave
- 515 N Mariposa St
- 924 W Clark Ave
- 515 N Shelton St
- 602 N Griffith Park Dr
- 608 N Sparks St
- 235 W Tujunga Ave
- 531 N Sparks St
- 532 N Reese Place
- 216 S Glenwood Place
- 1123 W Angeleno Ave
- 272 W Tujunga Ave
- 300 W Tujunga Ave
- 233 N Sparks St
- 1201 W Verdugo Ave
- 240 W Verdugo Ave Unit K
- 730 N Orchard Dr
- 830 N Griffith Park Dr
- 250 N First St Unit 339





