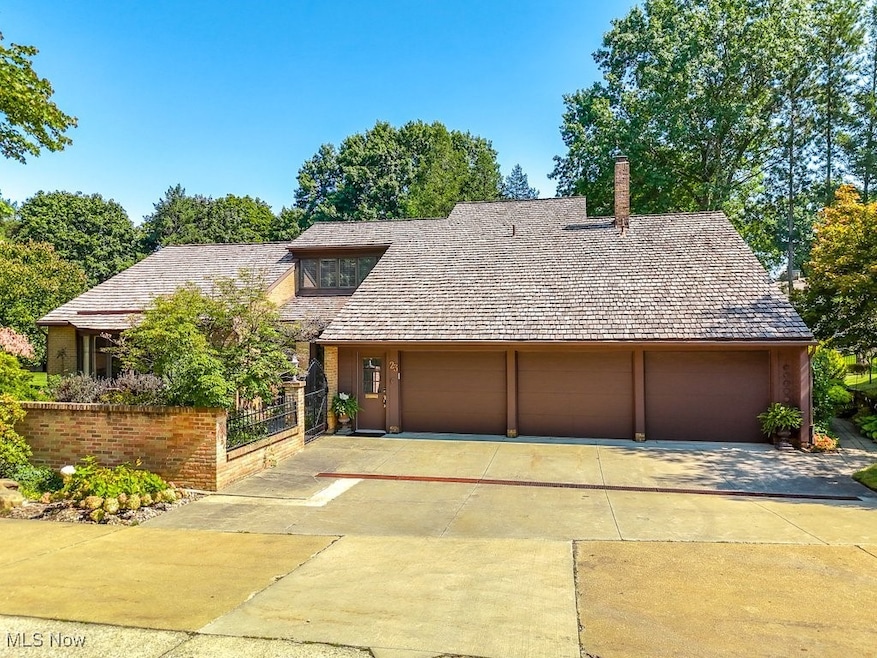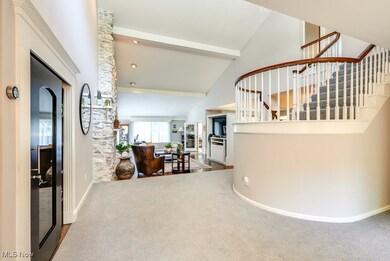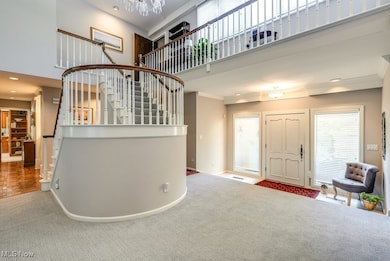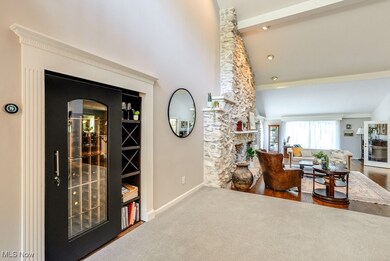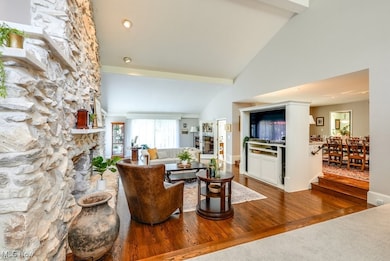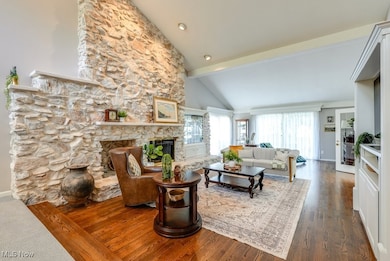
333 N Portage Path Unit 23 Akron, OH 44303
Merriman Hills NeighborhoodHighlights
- Fireplace in Bedroom
- 3 Car Attached Garage
- Patio
- Traditional Architecture
- Multiple cooling system units
- Forced Air Heating and Cooling System
About This Home
As of November 2024Welcome to Portage Woods! This Portage Woods Home gives a feeling of Peaceful Elegance. Upon entering you will notice the large great room with high ceilings that creates an openness. The high-quality hard wood flooring and the soaring stone, floor to ceiling gas fireplace add to the beauty. The great room features a built -in wine cellar and custom entertainment center as well. The formal dining room has parquet flooring, a built-in bar area and granite top buffet. A perfect setting for social gatherings. The gourmet eat-in kitchen has many cabinets, a pantry cupboard, a spacious island, Jenn Air range, Thermador refrigerator, trash compactor, granite counter tops, and all the appliances stay. There is a bright and cheery sunroom that has many windows and walks out to the courtyard. The main level also has a separate wing that contains the master bedroom with a fireplace and access to the patio, a walk-in closet and a totally updated master bathroom with a huge shower and double sinks. The office /den is spacious with a bay window and lots of built in shelving. The second level features a large bedroom and has an updated bath attached. The bathroom features a vanity and a walk-in closet. There is also a bonus room on the second level. It could be used as third bedroom, a craft room, extra storage, so many option. The outdoor area on this property is exceptional! The relaxing outdoor patio area features a large outdoor kitchen. It centrally located on the 1300 sq ft. patio. It features a grill, built in smoker, double gas burners, and a refrigerator beneath a granite countertop. Upper and lower Pegula's and fire pit accent each sitting and entertaining area. The property has been extensively and professionally landscaped. and so many plants and flowers. This home has a 3-car garage with Clopay garage doors . Furnace 2023. Central Air 2022. A home warranty offered with this property. You will not be disappointed!
Last Agent to Sell the Property
Keller Williams Chervenic Rlty Brokerage Email: kathyarcher@kw.com 330-475-6619 License #378528 Listed on: 09/06/2024

Home Details
Home Type
- Single Family
Est. Annual Taxes
- $9,579
Year Built
- Built in 1979
HOA Fees
- $333 Monthly HOA Fees
Parking
- 3 Car Attached Garage
- Garage Door Opener
- Additional Parking
Home Design
- Traditional Architecture
- Wood Siding
Interior Spaces
- 3,855 Sq Ft Home
- 2-Story Property
- Double Sided Fireplace
- Fireplace With Glass Doors
- Great Room with Fireplace
- 2 Fireplaces
- Washer
- Basement
Kitchen
- Cooktop
- Freezer
- Dishwasher
- Disposal
Bedrooms and Bathrooms
- 2 Bedrooms | 1 Main Level Bedroom
- Fireplace in Bedroom
- 2.5 Bathrooms
Utilities
- Multiple cooling system units
- Forced Air Heating and Cooling System
- Heating System Uses Gas
Additional Features
- Patio
- 0.41 Acre Lot
Community Details
- Portage Woods Association
- Portage Woods Sub Subdivision
Listing and Financial Details
- Home warranty included in the sale of the property
- Assessor Parcel Number 6820539
Ownership History
Purchase Details
Home Financials for this Owner
Home Financials are based on the most recent Mortgage that was taken out on this home.Purchase Details
Home Financials for this Owner
Home Financials are based on the most recent Mortgage that was taken out on this home.Purchase Details
Purchase Details
Similar Homes in the area
Home Values in the Area
Average Home Value in this Area
Purchase History
| Date | Type | Sale Price | Title Company |
|---|---|---|---|
| Warranty Deed | $780,000 | Erie Title | |
| Warranty Deed | $780,000 | Erie Title | |
| Fiduciary Deed | $367,000 | None Available | |
| Interfamily Deed Transfer | -- | -- | |
| Deed | $443,500 | -- |
Mortgage History
| Date | Status | Loan Amount | Loan Type |
|---|---|---|---|
| Open | $580,000 | New Conventional | |
| Closed | $580,000 | New Conventional | |
| Previous Owner | $275,000 | New Conventional |
Property History
| Date | Event | Price | Change | Sq Ft Price |
|---|---|---|---|---|
| 11/25/2024 11/25/24 | Sold | $780,000 | -3.7% | $202 / Sq Ft |
| 09/16/2024 09/16/24 | Pending | -- | -- | -- |
| 09/06/2024 09/06/24 | For Sale | $810,000 | +120.7% | $210 / Sq Ft |
| 07/02/2015 07/02/15 | Sold | $367,000 | -24.9% | $95 / Sq Ft |
| 05/23/2015 05/23/15 | Pending | -- | -- | -- |
| 01/12/2015 01/12/15 | For Sale | $489,000 | -- | $127 / Sq Ft |
Tax History Compared to Growth
Tax History
| Year | Tax Paid | Tax Assessment Tax Assessment Total Assessment is a certain percentage of the fair market value that is determined by local assessors to be the total taxable value of land and additions on the property. | Land | Improvement |
|---|---|---|---|---|
| 2025 | $9,579 | $185,728 | $31,878 | $153,850 |
| 2024 | $9,579 | $185,728 | $31,878 | $153,850 |
| 2023 | $9,579 | $185,728 | $31,878 | $153,850 |
| 2022 | $8,964 | $136,564 | $23,440 | $113,124 |
| 2021 | $8,973 | $136,564 | $23,440 | $113,124 |
| 2020 | $8,833 | $136,560 | $23,440 | $113,120 |
| 2019 | $8,743 | $122,780 | $27,430 | $95,350 |
| 2018 | $8,622 | $122,780 | $27,430 | $95,350 |
| 2017 | $7,636 | $122,780 | $27,430 | $95,350 |
| 2016 | $7,433 | $103,900 | $27,430 | $76,470 |
| 2015 | $7,636 | $103,900 | $27,430 | $76,470 |
| 2014 | $7,574 | $103,900 | $27,430 | $76,470 |
| 2013 | -- | $107,150 | $27,430 | $79,720 |
Agents Affiliated with this Home
-
Kathy Archer

Seller's Agent in 2024
Kathy Archer
Keller Williams Chervenic Rlty
(330) 475-6619
3 in this area
108 Total Sales
-
Gini Paige

Buyer's Agent in 2024
Gini Paige
Howard Hanna
(330) 801-9732
5 in this area
68 Total Sales
-
Susan Waggoner

Buyer Co-Listing Agent in 2024
Susan Waggoner
Howard Hanna
(330) 283-6390
5 in this area
66 Total Sales
-
Jenny Frantz

Seller's Agent in 2015
Jenny Frantz
Howard Hanna
(330) 329-7220
36 in this area
193 Total Sales
-
Rich Lubinski

Buyer's Agent in 2015
Rich Lubinski
Howard Hanna
(330) 622-0501
16 Total Sales
Map
Source: MLS Now
MLS Number: 5067912
APN: 68-20539
- 333 N Portage Path Unit 6
- 275 N Portage Path Unit 5F
- 255 N Portage Path Unit 507
- 255 N Portage Path Unit 210
- 255 N Portage Path Unit 213
- 255 N Portage Path Unit 208
- 430 Delaware Ave
- 875 Hereford Dr
- 229 Metz Ave
- 891 Westgrove Rd
- 103 N Portage Path
- 891 Sovereign Rd
- 25 N Rose Blvd
- 1239 Ashford Ln
- 685 Ecton Rd
- 566 Oneida Ave
- 84 Conger Ave
- 42 Metlin Ave
- 754 Merriman Rd
- 1300 Culpepper Dr Unit 1B
