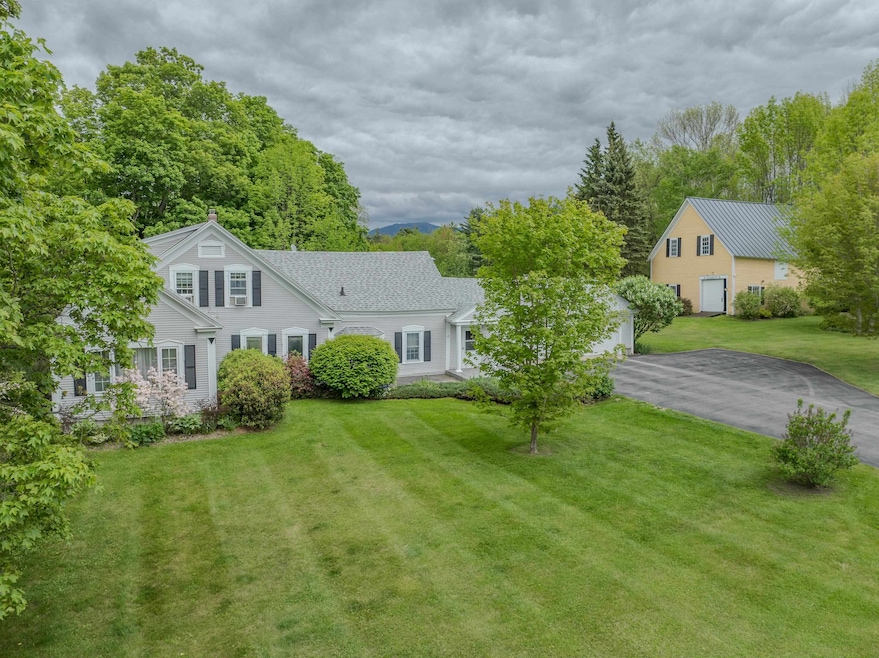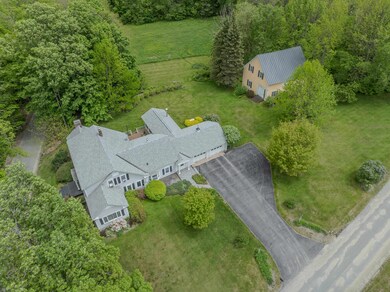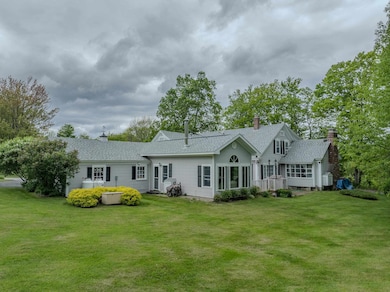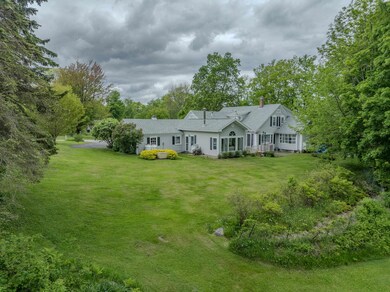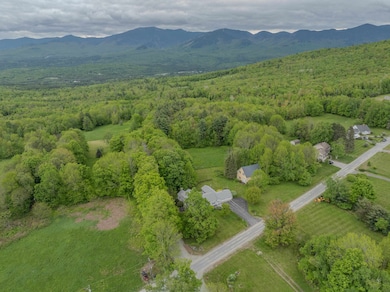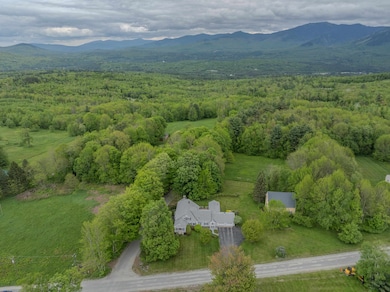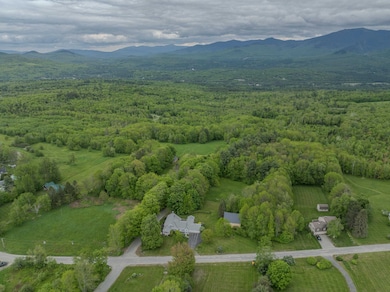
333 Sunset Hill Rd Sugar Hill, NH 03586
Estimated payment $5,872/month
Highlights
- Barn
- Cape Cod Architecture
- Radiant Floor
- Lafayette Regional School Rated A+
- Deck
- Corner Lot
About This Home
Nestled in the picturesque town of Sugar Hill, this timeless 1850 Cape blends historic character with modern convenience, offering a perfect retreat in NH’s stunning White Mountains. Located in a charming historic neigh-borhood, this home exudes warmth, elegance, and a rich sense of history. The spacious living room, complete with a stately fireplace, invites cozy gatherings on crisp autumn evenings. Several rooms have original tin ceilings that reflect the craftsmanship of a bygone era, adding a distinctive touch to the home’s inviting interior. The family room features a Vermont Castings woodstove, creating an additional space to unwind and enjoy the tranquility of this beautiful property. With 4 bedrooms and two and a half baths, this home provides ample space for family, friends, or guests. The thoughtful layout ensures comfort and functionality, In any season, enjoy uninterrupted comfort with the whole-house generator, providing peace of mind during winter storms or unexpected power outages. A standout feature of this property is the historic barn, offering endless possibilities. Whether you dream of an artist’s studio, workshop, or additional storage, this structure adds to the home’s unique character. A short distance to, Cannon Mtn, golf, hiking and biking trails, this home offers the perfect balance of rural charm and accessibility. A peaceful year-round residence or a getaway steeped in history, where timeless elegance meets modern convenience.
Listing Agent
Badger Peabody & Smith Realty Brokerage Phone: 603-616-8655 License #011568 Listed on: 06/02/2025
Home Details
Home Type
- Single Family
Est. Annual Taxes
- $8,972
Year Built
- Built in 1850
Lot Details
- 4 Acre Lot
- Property has an invisible fence for dogs
- Corner Lot
- Property is zoned General Residential
Parking
- 2 Car Garage
Home Design
- Cape Cod Architecture
- Wood Frame Construction
- Shingle Roof
- Vinyl Siding
Interior Spaces
- Property has 1.75 Levels
- Wet Bar
- Wood Burning Fireplace
- Family Room
- Combination Kitchen and Dining Room
- Den
- Basement
- Interior Basement Entry
- Dishwasher
Flooring
- Wood
- Carpet
- Radiant Floor
Bedrooms and Bathrooms
- 4 Bedrooms
- En-Suite Primary Bedroom
- En-Suite Bathroom
Laundry
- Laundry on main level
- Dryer
- Washer
Schools
- Lafayette Regional Elementary School
- Profile Middle School
- Profile Sr. High School
Utilities
- Baseboard Heating
- Hot Water Heating System
- Radiant Heating System
- Propane
- Gas Available
- Drilled Well
- Septic Tank
- Internet Available
- Satellite Dish
Additional Features
- Standby Generator
- Green Energy Fireplace or Wood Stove
- Deck
- Barn
Listing and Financial Details
- Tax Lot 41
- Assessor Parcel Number 219
Map
Home Values in the Area
Average Home Value in this Area
Tax History
| Year | Tax Paid | Tax Assessment Tax Assessment Total Assessment is a certain percentage of the fair market value that is determined by local assessors to be the total taxable value of land and additions on the property. | Land | Improvement |
|---|---|---|---|---|
| 2024 | $9,472 | $824,400 | $242,100 | $582,300 |
| 2023 | $9,625 | $422,900 | $152,500 | $270,400 |
| 2022 | $8,678 | $422,900 | $152,500 | $270,400 |
| 2021 | $9,325 | $422,900 | $152,500 | $270,400 |
| 2020 | $31 | $422,900 | $152,500 | $270,400 |
| 2019 | $31 | $422,900 | $152,500 | $270,400 |
| 2018 | $30 | $419,300 | $152,500 | $266,800 |
| 2017 | $8,881 | $419,300 | $152,500 | $266,800 |
| 2016 | $24 | $419,300 | $152,500 | $266,800 |
| 2015 | $9,029 | $423,300 | $153,100 | $270,200 |
| 2014 | $9,308 | $423,300 | $153,100 | $270,200 |
| 2011 | $8,931 | $479,400 | $179,000 | $300,400 |
Property History
| Date | Event | Price | Change | Sq Ft Price |
|---|---|---|---|---|
| 06/20/2025 06/20/25 | Price Changed | $925,000 | -6.1% | $244 / Sq Ft |
| 06/02/2025 06/02/25 | For Sale | $985,000 | -- | $260 / Sq Ft |
Purchase History
| Date | Type | Sale Price | Title Company |
|---|---|---|---|
| Warranty Deed | -- | -- | |
| Warranty Deed | -- | -- | |
| Quit Claim Deed | -- | -- | |
| Quit Claim Deed | -- | -- |
Mortgage History
| Date | Status | Loan Amount | Loan Type |
|---|---|---|---|
| Open | $100,000 | Credit Line Revolving | |
| Open | $186,060 | Unknown |
Similar Homes in Sugar Hill, NH
Source: PrimeMLS
MLS Number: 5044135
APN: SUGR-000219-000000-000041
- 173 Sunset Hill Rd
- 0 Ore Hill Rd Unit 5050555
- 00 Sunset Hill Rd
- 444 Lafayette Rd
- 1196 Route 117
- Creamery Pond Rd
- TBD Easton Rd
- 218.24 Route 117
- Lot 15 Hadley Rd
- 428 Pearl Lake Rd
- 25 Lafayette Rd
- 293 Blake Rd
- 000 Easton Rd
- 00 Iron Foundry Rd
- 000 Blake Rd
- 44 N Peak Dr
- 994 Pearl Lake Rd
- 112 Fox Hill Ln
- 106 Fox Hill Ln
- 324 Crane Hill Rd
- 155 Main St
- 21 S Main St Unit 6
- 22 Central St Unit 7
- 379 Hilltop Rd
- 231 Daniel Webster Hwy
- 170 Us Route 3
- 2461-2463 N Littleton Rd
- 26 Whiteoak Ln Unit 4
- 5 Goldfinch Rd Unit 7
- 227 Main St Unit 237
- 227 Main St Unit 107
- 10 Madison Dr Unit 87
- 45 W Branch Rd Unit 15
- 6 Hayes Dr Unit 44
- 5 Rachel Ct Unit 3
- 41 Whaleback Rd Unit 2
- 56 S Court St Unit 1
- 17 Granite Rd
- 17 Cascade Dr Unit 282
- 10 Kernwood Dr Unit 2
