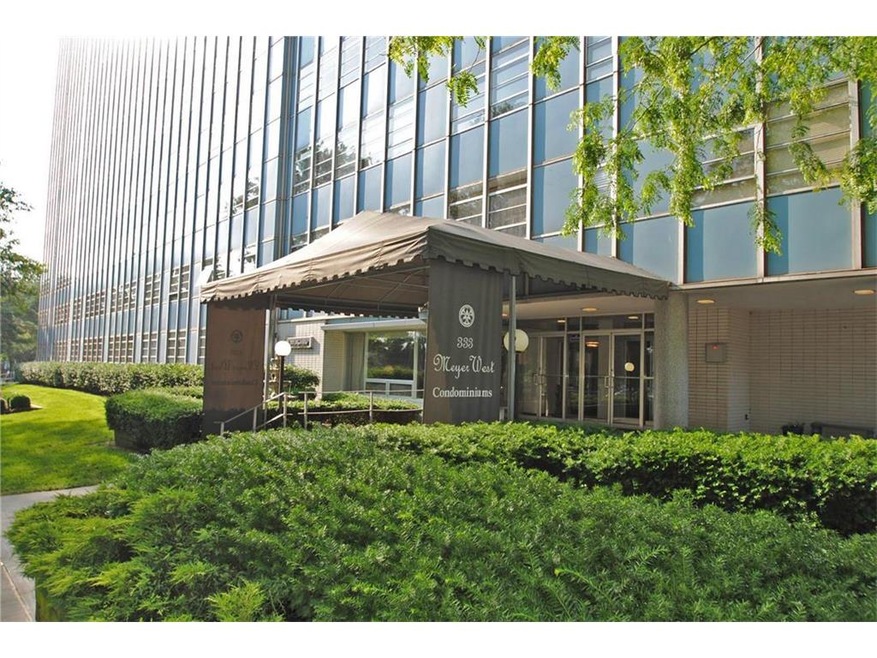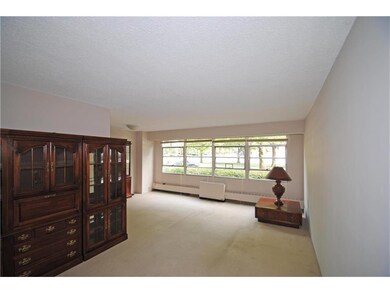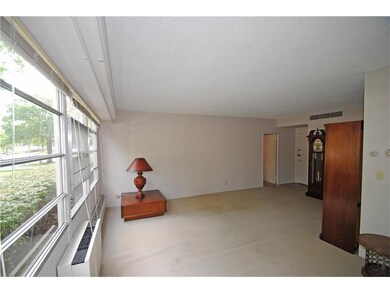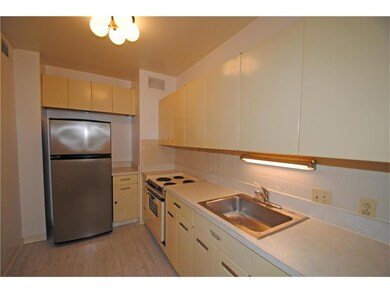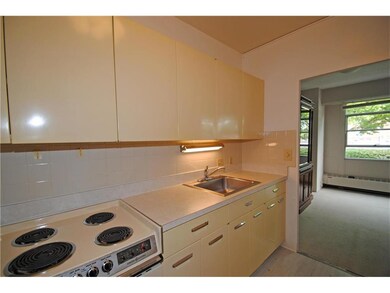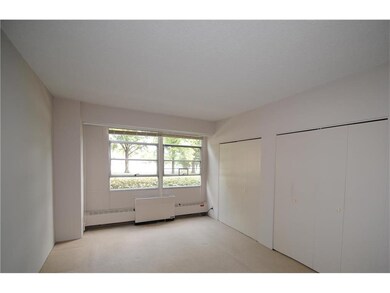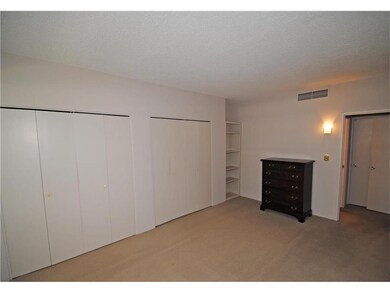
Highlights
- Vaulted Ceiling
- Granite Countertops
- Home Gym
- Ranch Style House
- Party Room
- Skylights
About This Home
As of August 2017$1500 Buyer carpet allowance or credit! Rare ground floor unit! Ideal Brookside location! A "classic" mid-century modern style unit! Livng rm/dining rm combination, galley kitchen, and spacious bedroom. Community exercise room and clean, convenient, community laundry room in basement. Individual storage units in basement are free of charge and usually available. Sorry, HOA does not allow pets or in-unit laundry machines. Please note: One time $1293 (HOA move-in fee-$500 , Reserve contribution of 2x monthly HOA-$688, and transfer fee-$105) charged to buyer at closing. Underground parking is 1st come/1st serve ($70/mo).
Last Agent to Sell the Property
BHG Kansas City Homes License #BR00036446 Listed on: 07/13/2017

Last Buyer's Agent
Mark Alford
ReeceNichols - Lees Summit License #2014030027
Property Details
Home Type
- Condominium
Est. Annual Taxes
- $987
Year Built
- Built in 1955
HOA Fees
- $344 Monthly HOA Fees
Home Design
- Loft
- Ranch Style House
- Metal Siding
Interior Spaces
- 720 Sq Ft Home
- Wet Bar: All Carpet, Shades/Blinds
- Built-In Features: All Carpet, Shades/Blinds
- Vaulted Ceiling
- Ceiling Fan: All Carpet, Shades/Blinds
- Skylights
- Fireplace
- Shades
- Plantation Shutters
- Drapes & Rods
- Combination Dining and Living Room
- Home Gym
- Basement
- Laundry in Basement
Kitchen
- Electric Oven or Range
- Granite Countertops
- Laminate Countertops
Flooring
- Wall to Wall Carpet
- Linoleum
- Laminate
- Stone
- Ceramic Tile
- Luxury Vinyl Plank Tile
- Luxury Vinyl Tile
Bedrooms and Bathrooms
- 1 Bedroom
- Cedar Closet: All Carpet, Shades/Blinds
- Walk-In Closet: All Carpet, Shades/Blinds
- 1 Full Bathroom
- Double Vanity
- All Carpet
Home Security
Parking
- Garage
- Inside Entrance
- Off-Street Parking
Outdoor Features
- Enclosed Patio or Porch
Utilities
- Central Air
- Hot Water Heating System
Listing and Financial Details
- Assessor Parcel Number 47-230-09-01-01-0-01-002
Community Details
Overview
- Association fees include building maint, HVAC, lawn maintenance, management, property insurance, roof repair, roof replacement, security service, snow removal, trash pick up, water
- Meyer West Condominiums Subdivision
- On-Site Maintenance
Amenities
- Party Room
- Laundry Facilities
- Community Storage Space
Security
- Fire and Smoke Detector
Ownership History
Purchase Details
Home Financials for this Owner
Home Financials are based on the most recent Mortgage that was taken out on this home.Similar Homes in Kansas City, MO
Home Values in the Area
Average Home Value in this Area
Purchase History
| Date | Type | Sale Price | Title Company |
|---|---|---|---|
| Warranty Deed | -- | Secured Title Of Kansas City |
Mortgage History
| Date | Status | Loan Amount | Loan Type |
|---|---|---|---|
| Open | $40,000 | Credit Line Revolving |
Property History
| Date | Event | Price | Change | Sq Ft Price |
|---|---|---|---|---|
| 08/10/2017 08/10/17 | Sold | -- | -- | -- |
| 07/17/2017 07/17/17 | Pending | -- | -- | -- |
| 07/13/2017 07/13/17 | For Sale | $95,500 | -17.0% | $133 / Sq Ft |
| 11/18/2014 11/18/14 | Sold | -- | -- | -- |
| 10/23/2014 10/23/14 | Pending | -- | -- | -- |
| 10/21/2014 10/21/14 | For Sale | $115,000 | -3.4% | $96 / Sq Ft |
| 01/31/2014 01/31/14 | Sold | -- | -- | -- |
| 12/24/2013 12/24/13 | Pending | -- | -- | -- |
| 11/01/2013 11/01/13 | For Sale | $119,000 | -- | $102 / Sq Ft |
Tax History Compared to Growth
Tax History
| Year | Tax Paid | Tax Assessment Tax Assessment Total Assessment is a certain percentage of the fair market value that is determined by local assessors to be the total taxable value of land and additions on the property. | Land | Improvement |
|---|---|---|---|---|
| 2024 | $1,768 | $22,610 | $8,824 | $13,786 |
| 2023 | $1,768 | $22,610 | $3,616 | $18,994 |
| 2022 | $1,438 | $17,480 | $200 | $17,280 |
| 2021 | $1,433 | $17,480 | $200 | $17,280 |
| 2020 | $1,272 | $15,321 | $200 | $15,121 |
| 2019 | $1,245 | $15,321 | $200 | $15,121 |
| 2018 | $945,904 | $12,542 | $200 | $12,342 |
| 2017 | $989 | $12,542 | $200 | $12,342 |
| 2016 | $989 | $12,356 | $200 | $12,156 |
| 2014 | $909 | $11,318 | $200 | $11,118 |
Agents Affiliated with this Home
-
Tom Hatfield

Seller's Agent in 2017
Tom Hatfield
BHG Kansas City Homes
(913) 980-3758
9 in this area
36 Total Sales
-
M
Buyer's Agent in 2017
Mark Alford
ReeceNichols - Lees Summit
-
Suellen Dice
S
Seller's Agent in 2014
Suellen Dice
Realty ONE Group Metro Home Pros
(816) 651-4198
6 in this area
63 Total Sales
-
Jim Kraus

Seller's Agent in 2014
Jim Kraus
Brookside Real Estate Co.
(816) 806-7653
9 in this area
119 Total Sales
-
Judy Rea

Seller Co-Listing Agent in 2014
Judy Rea
Brookside Real Estate Co.
(816) 333-3330
5 Total Sales
-
J
Buyer's Agent in 2014
John Jackel
Chartwell Realty LLC
About This Building
Map
Source: Heartland MLS
MLS Number: 2057633
APN: 47-230-09-01-01-0-01-002
- 333 W Meyer Blvd Unit 908
- 333 W Meyer Blvd Unit 212
- 333 W Meyer Blvd Unit 414
- 6435 Wyandotte St
- 114 W 65th Terrace
- 416 W 67th St
- 7 E 65th Terrace
- 6142 Brookside Blvd
- 6220 Valley Rd
- 17 E 65th Terrace
- 141 W 61st Terrace
- 6641 Linden Rd
- 625 W 66th Terrace
- 436 W 61st Terrace
- 206 W 67th Terrace
- 207 W 67th Terrace
- 6201 Summit St
- 105 W 67th Terrace
- 222 W 68th St
- 615 W 67th Terrace
