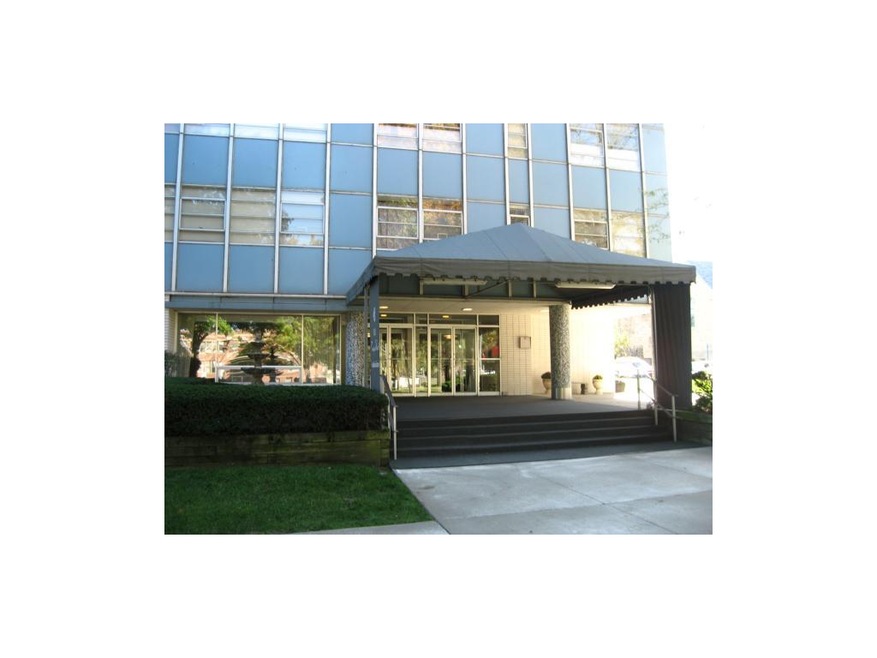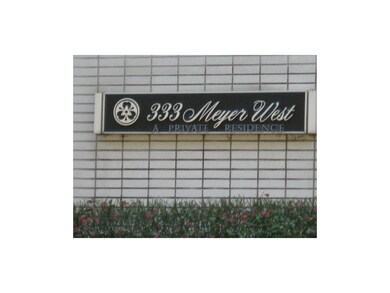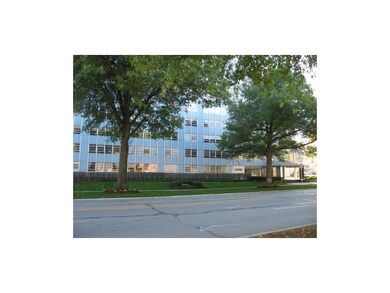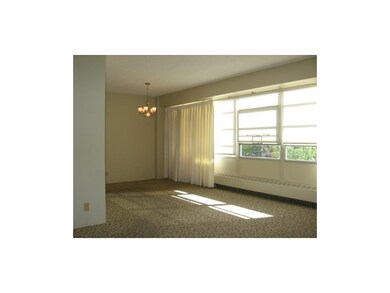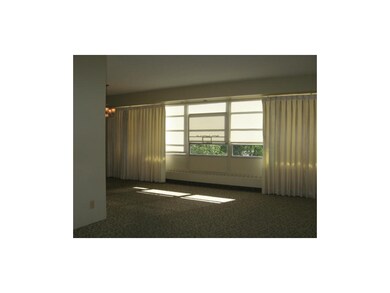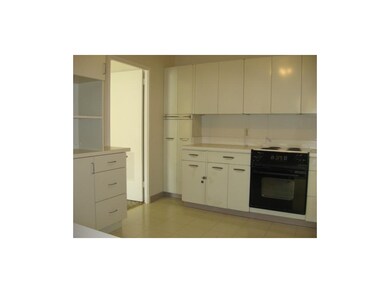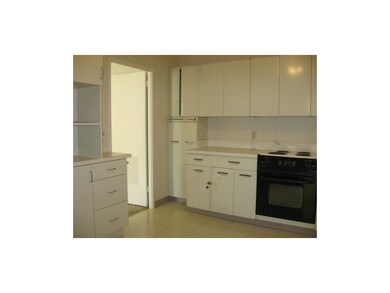
Highlights
- Vaulted Ceiling
- Granite Countertops
- Fireplace
- Ranch Style House
- Skylights
- Shades
About This Home
As of August 2017WELCOME TO BROOKSIDE AND EASY LIVING! ENJOY THE EASE OF CONDO LIVING IN THE CENTER OF BROOKSIDE...WHERE THERE REALLY IS A BUTCHER, BAKER & A CANDLESTICK MAKER! MOVE RIGHT INTO THIS GREAT TWO BEDROOM, TWO BATH CONDO, NEW CARPET, WALK IN SHOWER IN CENTER HALL BATHROOM....SPACIOUS MASTER WALK IN CLOSET AND AN ADDITIONAL WALK IN CLOSET SPACE IN HALLWAY THAT COULD BE USED AS A SMALL OFFICE? ENJOY THE SOUTHERN VIEW! 24 HOUR SECURTIY. LEASED GARAGE PARKING, FIRST COME FIRST SERVE, LAUNDRY ON LOWER LEVEL. PLEASE NO PETS.
Last Agent to Sell the Property
Realty ONE Group Metro Home Pros License #2005040730 Listed on: 10/21/2014
Property Details
Home Type
- Condominium
Est. Annual Taxes
- $1,600
Year Built
- Built in 1955
HOA Fees
- $511 Monthly HOA Fees
Parking
- Attached Garage
Home Design
- Loft
- Ranch Style House
- Traditional Architecture
- Tar and Gravel Roof
- Metal Siding
Interior Spaces
- 1,200 Sq Ft Home
- Wet Bar: Built-in Features, Shower Only, Solid Surface Counter, Shades/Blinds, Ceramic Tiles, Shower Over Tub, All Carpet, Walk-In Closet(s), Ceiling Fan(s), Linoleum, Pantry, All Window Coverings
- Built-In Features: Built-in Features, Shower Only, Solid Surface Counter, Shades/Blinds, Ceramic Tiles, Shower Over Tub, All Carpet, Walk-In Closet(s), Ceiling Fan(s), Linoleum, Pantry, All Window Coverings
- Vaulted Ceiling
- Ceiling Fan: Built-in Features, Shower Only, Solid Surface Counter, Shades/Blinds, Ceramic Tiles, Shower Over Tub, All Carpet, Walk-In Closet(s), Ceiling Fan(s), Linoleum, Pantry, All Window Coverings
- Skylights
- Fireplace
- Shades
- Plantation Shutters
- Drapes & Rods
- Combination Dining and Living Room
- Laundry Room
Kitchen
- Granite Countertops
- Laminate Countertops
Flooring
- Wall to Wall Carpet
- Linoleum
- Laminate
- Stone
- Ceramic Tile
- Luxury Vinyl Plank Tile
- Luxury Vinyl Tile
Bedrooms and Bathrooms
- 2 Bedrooms
- Cedar Closet: Built-in Features, Shower Only, Solid Surface Counter, Shades/Blinds, Ceramic Tiles, Shower Over Tub, All Carpet, Walk-In Closet(s), Ceiling Fan(s), Linoleum, Pantry, All Window Coverings
- Walk-In Closet: Built-in Features, Shower Only, Solid Surface Counter, Shades/Blinds, Ceramic Tiles, Shower Over Tub, All Carpet, Walk-In Closet(s), Ceiling Fan(s), Linoleum, Pantry, All Window Coverings
- 2 Full Bathrooms
- Double Vanity
- Built-in Features
Basement
- Walk-Out Basement
- Garage Access
Outdoor Features
- Enclosed Patio or Porch
Schools
- Border Star Elementary School
- Kansas City High School
Utilities
- Central Air
- Baseboard Heating
- Hot Water Heating System
Community Details
- Meyer West Condominiums Subdivision
- On-Site Maintenance
Listing and Financial Details
- Exclusions: Range
- Assessor Parcel Number 47-230-09-01-01-0-03-010
Ownership History
Purchase Details
Home Financials for this Owner
Home Financials are based on the most recent Mortgage that was taken out on this home.Similar Homes in Kansas City, MO
Home Values in the Area
Average Home Value in this Area
Purchase History
| Date | Type | Sale Price | Title Company |
|---|---|---|---|
| Warranty Deed | -- | Secured Title Of Kansas City |
Mortgage History
| Date | Status | Loan Amount | Loan Type |
|---|---|---|---|
| Open | $40,000 | Credit Line Revolving |
Property History
| Date | Event | Price | Change | Sq Ft Price |
|---|---|---|---|---|
| 08/10/2017 08/10/17 | Sold | -- | -- | -- |
| 07/17/2017 07/17/17 | Pending | -- | -- | -- |
| 07/13/2017 07/13/17 | For Sale | $95,500 | -17.0% | $133 / Sq Ft |
| 11/18/2014 11/18/14 | Sold | -- | -- | -- |
| 10/23/2014 10/23/14 | Pending | -- | -- | -- |
| 10/21/2014 10/21/14 | For Sale | $115,000 | -3.4% | $96 / Sq Ft |
| 01/31/2014 01/31/14 | Sold | -- | -- | -- |
| 12/24/2013 12/24/13 | Pending | -- | -- | -- |
| 11/01/2013 11/01/13 | For Sale | $119,000 | -- | $102 / Sq Ft |
Tax History Compared to Growth
Tax History
| Year | Tax Paid | Tax Assessment Tax Assessment Total Assessment is a certain percentage of the fair market value that is determined by local assessors to be the total taxable value of land and additions on the property. | Land | Improvement |
|---|---|---|---|---|
| 2024 | $1,768 | $22,610 | $8,824 | $13,786 |
| 2023 | $1,768 | $22,610 | $3,616 | $18,994 |
| 2022 | $1,438 | $17,480 | $200 | $17,280 |
| 2021 | $1,433 | $17,480 | $200 | $17,280 |
| 2020 | $1,272 | $15,321 | $200 | $15,121 |
| 2019 | $1,245 | $15,321 | $200 | $15,121 |
| 2018 | $945,904 | $12,542 | $200 | $12,342 |
| 2017 | $989 | $12,542 | $200 | $12,342 |
| 2016 | $989 | $12,356 | $200 | $12,156 |
| 2014 | $909 | $11,318 | $200 | $11,118 |
Agents Affiliated with this Home
-
Tom Hatfield

Seller's Agent in 2017
Tom Hatfield
BHG Kansas City Homes
(913) 980-3758
9 in this area
36 Total Sales
-
M
Buyer's Agent in 2017
Mark Alford
ReeceNichols - Lees Summit
-
Suellen Dice
S
Seller's Agent in 2014
Suellen Dice
Realty ONE Group Metro Home Pros
(816) 651-4198
6 in this area
63 Total Sales
-
Jim Kraus

Seller's Agent in 2014
Jim Kraus
Brookside Real Estate Co.
(816) 806-7653
9 in this area
119 Total Sales
-
Judy Rea

Seller Co-Listing Agent in 2014
Judy Rea
Brookside Real Estate Co.
(816) 333-3330
5 Total Sales
-
J
Buyer's Agent in 2014
John Jackel
Chartwell Realty LLC
About This Building
Map
Source: Heartland MLS
MLS Number: 1909862
APN: 47-230-09-01-01-0-01-002
- 333 W Meyer Blvd Unit 908
- 333 W Meyer Blvd Unit 212
- 333 W Meyer Blvd Unit 414
- 6435 Wyandotte St
- 114 W 65th Terrace
- 416 W 67th St
- 7 E 65th Terrace
- 6142 Brookside Blvd
- 6220 Valley Rd
- 17 E 65th Terrace
- 141 W 61st Terrace
- 6641 Linden Rd
- 625 W 66th Terrace
- 436 W 61st Terrace
- 206 W 67th Terrace
- 207 W 67th Terrace
- 6201 Summit St
- 105 W 67th Terrace
- 222 W 68th St
- 615 W 67th Terrace
