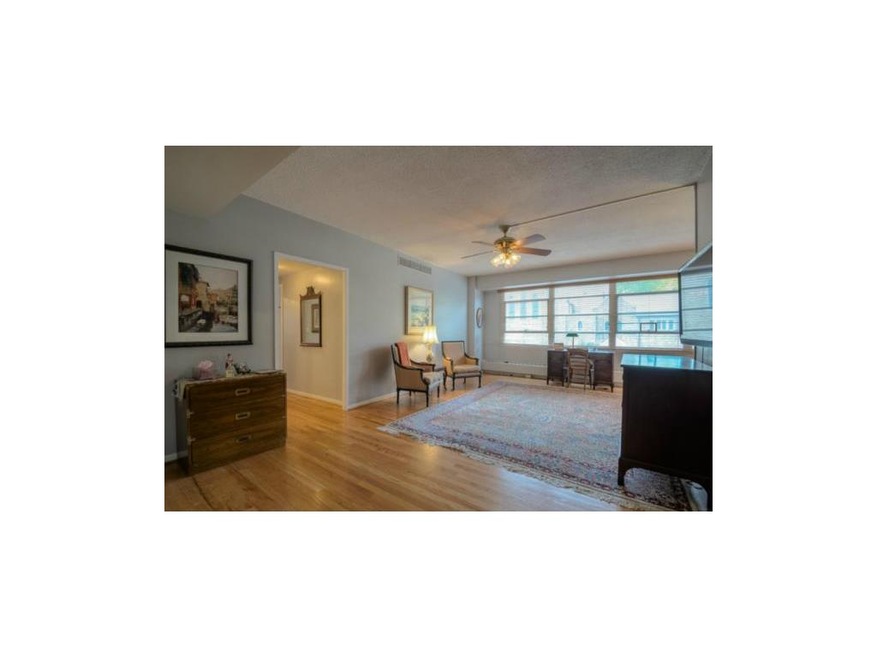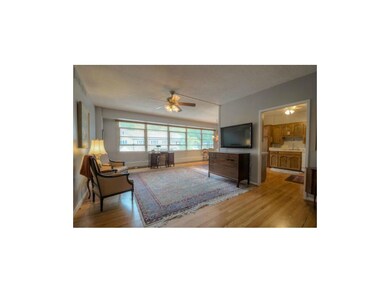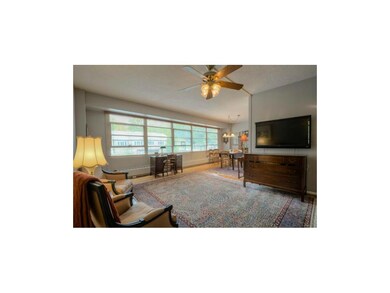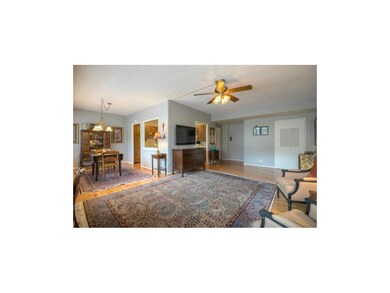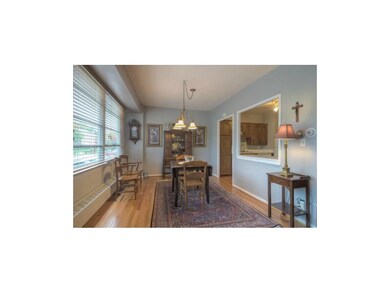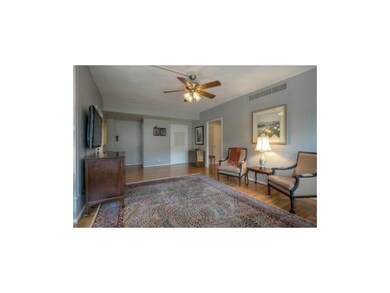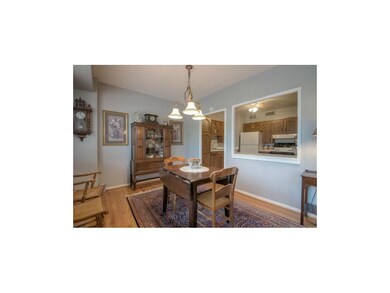
Highlights
- Vaulted Ceiling
- Granite Countertops
- Skylights
- Ranch Style House
- Party Room
- Fireplace
About This Home
As of August 2017Uniquie Condo in the heart of Brookside located in 333 Meyer West Building! Views are West and South and unit recently had 3/4" wood flooring installed throughout (nearly a $10,000 upgrade!). Kitchen opens to both the Living Room and the Dining Room and the wooden cabinets while not new are not the original metal cabs. Hurry!
Property Details
Home Type
- Condominium
Est. Annual Taxes
- $1,564
Year Built
- Built in 1955
HOA Fees
- $455 Monthly HOA Fees
Parking
- Garage
Home Design
- Loft
- Ranch Style House
- Tar and Gravel Roof
Interior Spaces
- 1,170 Sq Ft Home
- Wet Bar: Ceramic Tiles, Shower Over Tub, Shower Only, Wood Floor
- Built-In Features: Ceramic Tiles, Shower Over Tub, Shower Only, Wood Floor
- Vaulted Ceiling
- Ceiling Fan: Ceramic Tiles, Shower Over Tub, Shower Only, Wood Floor
- Skylights
- Fireplace
- Shades
- Plantation Shutters
- Drapes & Rods
- Combination Dining and Living Room
- Basement
- Laundry in Basement
Kitchen
- Granite Countertops
- Laminate Countertops
Flooring
- Wall to Wall Carpet
- Linoleum
- Laminate
- Stone
- Ceramic Tile
- Luxury Vinyl Plank Tile
- Luxury Vinyl Tile
Bedrooms and Bathrooms
- 2 Bedrooms
- Cedar Closet: Ceramic Tiles, Shower Over Tub, Shower Only, Wood Floor
- Walk-In Closet: Ceramic Tiles, Shower Over Tub, Shower Only, Wood Floor
- 2 Full Bathrooms
- Double Vanity
- Ceramic Tiles
Additional Features
- Customized Wheelchair Accessible
- Enclosed patio or porch
- Central Air
Listing and Financial Details
- Assessor Parcel Number 47-230-09-01-01-0-02-007
Community Details
Overview
- Association fees include building maint, gas, HVAC, lawn maintenance, management, parking, roof repair, snow removal, trash pick up, water
- Meyer West Condominiums Subdivision
- On-Site Maintenance
Amenities
- Party Room
Ownership History
Purchase Details
Home Financials for this Owner
Home Financials are based on the most recent Mortgage that was taken out on this home.Similar Homes in Kansas City, MO
Home Values in the Area
Average Home Value in this Area
Purchase History
| Date | Type | Sale Price | Title Company |
|---|---|---|---|
| Warranty Deed | -- | Secured Title Of Kansas City |
Mortgage History
| Date | Status | Loan Amount | Loan Type |
|---|---|---|---|
| Open | $40,000 | Credit Line Revolving |
Property History
| Date | Event | Price | Change | Sq Ft Price |
|---|---|---|---|---|
| 08/10/2017 08/10/17 | Sold | -- | -- | -- |
| 07/17/2017 07/17/17 | Pending | -- | -- | -- |
| 07/13/2017 07/13/17 | For Sale | $95,500 | -17.0% | $133 / Sq Ft |
| 11/18/2014 11/18/14 | Sold | -- | -- | -- |
| 10/23/2014 10/23/14 | Pending | -- | -- | -- |
| 10/21/2014 10/21/14 | For Sale | $115,000 | -3.4% | $96 / Sq Ft |
| 01/31/2014 01/31/14 | Sold | -- | -- | -- |
| 12/24/2013 12/24/13 | Pending | -- | -- | -- |
| 11/01/2013 11/01/13 | For Sale | $119,000 | -- | $102 / Sq Ft |
Tax History Compared to Growth
Tax History
| Year | Tax Paid | Tax Assessment Tax Assessment Total Assessment is a certain percentage of the fair market value that is determined by local assessors to be the total taxable value of land and additions on the property. | Land | Improvement |
|---|---|---|---|---|
| 2024 | $1,768 | $22,610 | $8,824 | $13,786 |
| 2023 | $1,768 | $22,610 | $3,616 | $18,994 |
| 2022 | $1,438 | $17,480 | $200 | $17,280 |
| 2021 | $1,433 | $17,480 | $200 | $17,280 |
| 2020 | $1,272 | $15,321 | $200 | $15,121 |
| 2019 | $1,245 | $15,321 | $200 | $15,121 |
| 2018 | $945,904 | $12,542 | $200 | $12,342 |
| 2017 | $989 | $12,542 | $200 | $12,342 |
| 2016 | $989 | $12,356 | $200 | $12,156 |
| 2014 | $909 | $11,318 | $200 | $11,118 |
Agents Affiliated with this Home
-

Seller's Agent in 2017
Tom Hatfield
BHG Kansas City Homes
(913) 980-3758
9 in this area
37 Total Sales
-
M
Buyer's Agent in 2017
Mark Alford
ReeceNichols - Lees Summit
-
S
Seller's Agent in 2014
Suellen Dice
Realty ONE Group Metro Home Pros
(816) 651-4198
7 in this area
64 Total Sales
-

Seller's Agent in 2014
Jim Kraus
Brookside Real Estate Co.
(816) 806-7653
9 in this area
118 Total Sales
-

Seller Co-Listing Agent in 2014
Judy Rea
Brookside Real Estate Co.
(816) 333-3330
6 Total Sales
-
J
Buyer's Agent in 2014
John Jackel
Chartwell Realty LLC
About This Building
Map
Source: Heartland MLS
MLS Number: 1857226
APN: 47-230-09-01-01-0-01-002
- 333 W Meyer Blvd Unit 908
- 333 W Meyer Blvd Unit 212
- 333 W Meyer Blvd Unit 414
- 408 Greenway Terrace
- 6411 Pennsylvania Ave
- 6438 Baltimore Ave
- 207 W 66th St
- 416 W 67th St
- 7 E 65th Terrace
- 6142 Brookside Blvd
- 17 E 65th Terrace
- 6641 Linden Rd
- 604 W 61st Terrace
- 207 W 67th Terrace
- 6201 Summit St
- 105 W 67th Terrace
- 222 W 68th St
- 6033 Central St
- 456 W 68th St
- 6020 Central St
