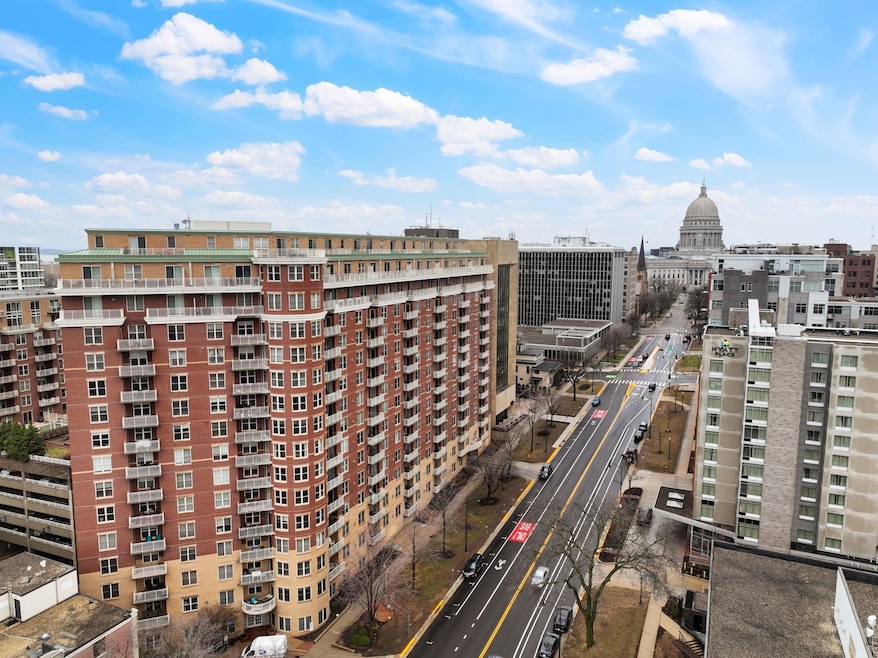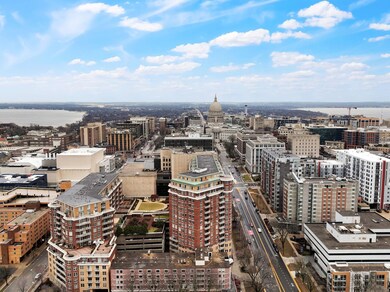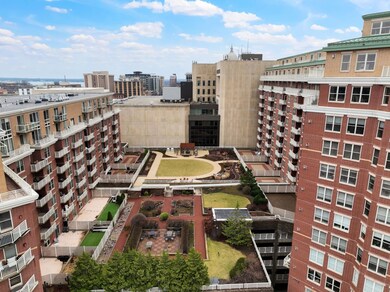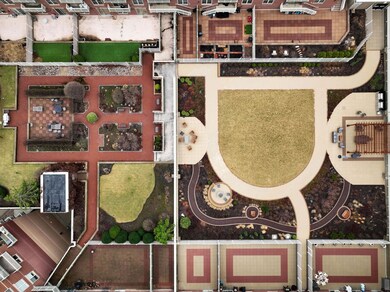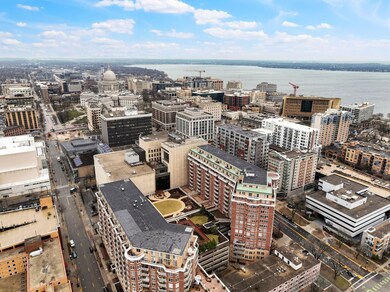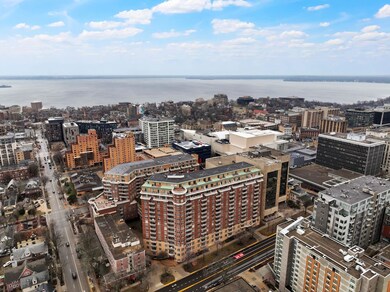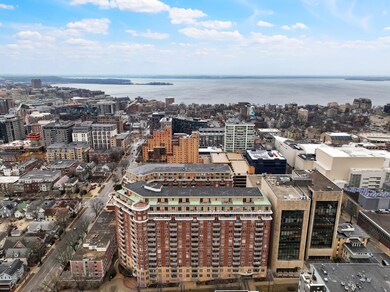
Metropolitan Place 360 W Washington Ave Unit 814 Madison, WI 53703
Downtown Madison NeighborhoodEstimated payment $3,380/month
Highlights
- Fitness Center
- Rooftop Deck
- Wood Flooring
- Hamilton Middle School Rated A
- Deck
- Elevator
About This Home
Exciting downtown living! Pristine 2BR/1BA on quiet side of bldg! Terrific views, superior finishes & 2-way gas fireplace adorn this gently used unit. Kitchen includes b'fast bar, SS appliances, gas stove, maple cabs & flrs, solid surface CT's. Charming balcony w/expansive views of the city. Convenient 4th fl fitness center & easy access to covered parking (#419). Recently remodeled 6th fl Terrace Garden (rooftop garden + dog run). Walk to Capitol, Farmer's Market, Overture Center, restaurants, campus & much more! Early June closing pref. Condo fee: $504.46/mo. Parking fee: $82.51/mo. Hot water & Water/Sewer incl. In-unit washer/dryer. Huge DRY 12'x6' storage unit (SG66, located in corridor behind main fl elevators). Roomy mail room includes package drop-off area! On-site prof'l mgmt.
Listing Agent
Lake & City Homes Realty Brokerage Phone: 608-628-9701 License #55032-90 Listed on: 04/02/2025
Property Details
Home Type
- Condominium
Est. Annual Taxes
- $6,098
Year Built
- Built in 2003
HOA Fees
- $504 Monthly HOA Fees
Home Design
- Garden Home
- Brick Exterior Construction
Interior Spaces
- 995 Sq Ft Home
- Gas Fireplace
- Storage Room
- Wood Flooring
Kitchen
- Breakfast Bar
- Oven or Range
- Microwave
- Dishwasher
- Disposal
Bedrooms and Bathrooms
- 2 Bedrooms
- Split Bedroom Floorplan
- Walk-In Closet
- 1 Full Bathroom
- Bathtub
Laundry
- Laundry on main level
- Dryer
- Washer
Schools
- Franklin/Randall Elementary School
- Hamilton Middle School
- West High School
Utilities
- Central Air
- Heat Pump System
- High Speed Internet
- Cable TV Available
Additional Features
- Deck
- Property is near a bus stop
Listing and Financial Details
- Assessor Parcel Number 070923143146
Community Details
Overview
- Association fees include hot water, water/sewer, trash removal, snow removal, common area maintenance, common area insurance, reserve fund, lawn maintenance
- 174 Units
- Located in the Metropolitan Place I master-planned community
- Property Manager
- The community has rules related to parking rules
- Greenbelt
Amenities
- Rooftop Deck
- Elevator
Recreation
Security
- Building Security System
Map
About Metropolitan Place
Home Values in the Area
Average Home Value in this Area
Tax History
| Year | Tax Paid | Tax Assessment Tax Assessment Total Assessment is a certain percentage of the fair market value that is determined by local assessors to be the total taxable value of land and additions on the property. | Land | Improvement |
|---|---|---|---|---|
| 2024 | $12,197 | $349,200 | $44,900 | $304,300 |
| 2023 | $5,991 | $332,600 | $44,900 | $287,700 |
| 2021 | $5,719 | $270,000 | $44,900 | $225,100 |
| 2020 | $5,987 | $270,000 | $44,900 | $225,100 |
| 2019 | $6,011 | $270,000 | $44,900 | $225,100 |
| 2018 | $5,665 | $255,000 | $44,900 | $210,100 |
| 2017 | $5,574 | $242,300 | $40,800 | $201,500 |
| 2016 | $6,033 | $255,000 | $37,100 | $217,900 |
| 2015 | $5,152 | $201,000 | $19,500 | $181,500 |
| 2014 | $4,792 | $201,000 | $19,500 | $181,500 |
| 2013 | $4,766 | $210,200 | $19,500 | $190,700 |
Property History
| Date | Event | Price | Change | Sq Ft Price |
|---|---|---|---|---|
| 06/07/2025 06/07/25 | Price Changed | $425,000 | -3.4% | $427 / Sq Ft |
| 04/03/2025 04/03/25 | For Sale | $439,900 | 0.0% | $442 / Sq Ft |
| 04/02/2025 04/02/25 | Off Market | $439,900 | -- | -- |
| 07/31/2018 07/31/18 | Sold | $285,000 | -1.7% | $286 / Sq Ft |
| 05/30/2018 05/30/18 | Pending | -- | -- | -- |
| 05/01/2018 05/01/18 | For Sale | $289,900 | +7.4% | $291 / Sq Ft |
| 06/12/2015 06/12/15 | Sold | $270,000 | -1.8% | $271 / Sq Ft |
| 04/08/2015 04/08/15 | Pending | -- | -- | -- |
| 03/07/2015 03/07/15 | For Sale | $275,000 | -- | $276 / Sq Ft |
Purchase History
| Date | Type | Sale Price | Title Company |
|---|---|---|---|
| Warranty Deed | $285,000 | First American Title | |
| Warranty Deed | $270,000 | None Available |
Mortgage History
| Date | Status | Loan Amount | Loan Type |
|---|---|---|---|
| Open | $185,000 | New Conventional |
Similar Homes in the area
Source: South Central Wisconsin Multiple Listing Service
MLS Number: 1996530
APN: 0709-231-4314-6
- 333 W Mifflin St Unit 1156
- 360 W Washington Ave Unit 815
- 360 W Washington Ave Unit 614
- 333 W Mifflin St Unit 8100
- 360 W Washington Ave Unit 1412
- 333 W Mifflin St Unit 1163
- 360 W Washington Ave Unit 814
- 309 W Washington Ave Unit 707
- 19 Washington Place
- 101-105.5 State St
- 123 W Washington Ave Unit 306
- 123 W Washington Ave Unit 510
- 207 S Broom St
- 214 S Hamilton St
- 208 S Hamilton St
- 121 S Hamilton St Unit 203
- 211 S Henry St Unit 201
- 304 W Wilson St
- 350 W Wilson St Unit 402
- 351 W Wilson St Unit 8
