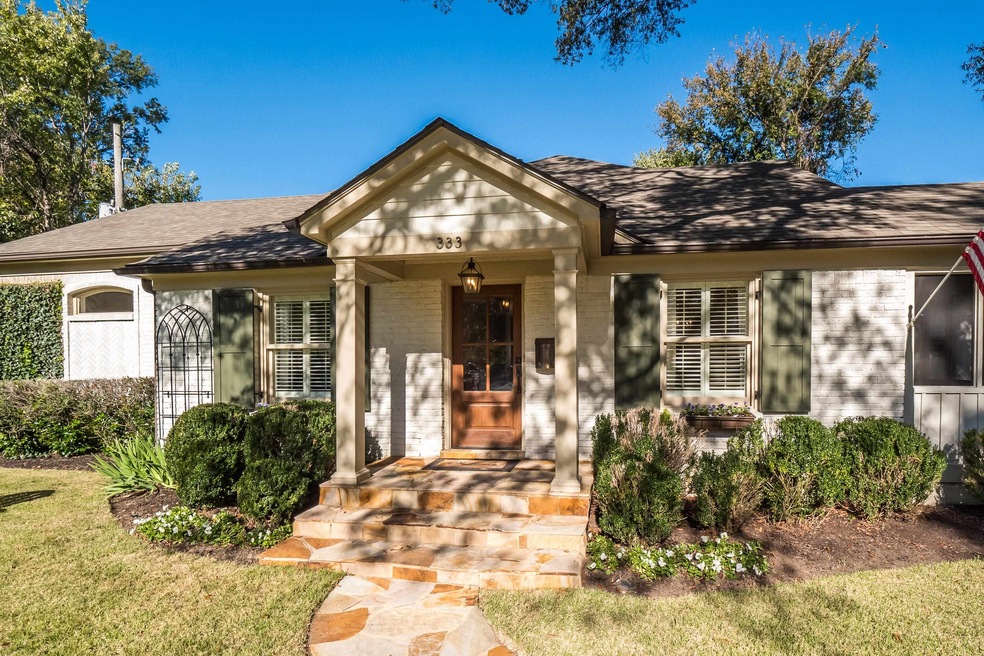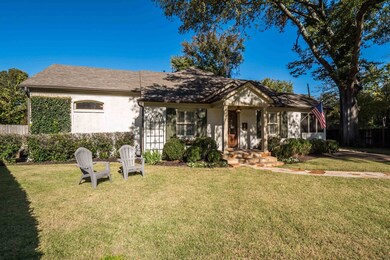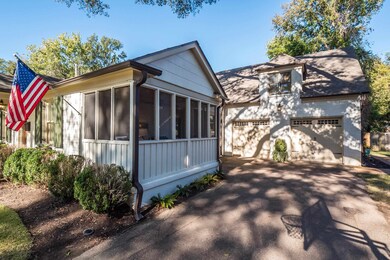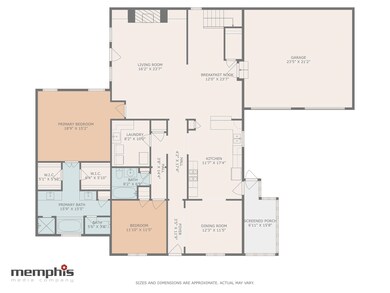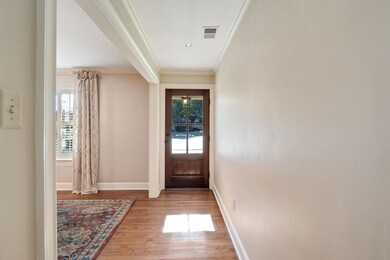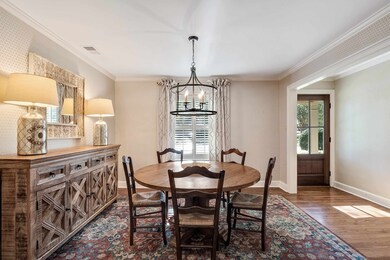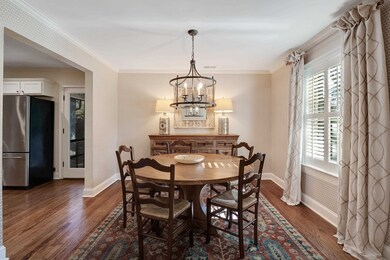
333 Wilkinson Place Memphis, TN 38111
Audubon Park NeighborhoodEstimated Value: $588,000 - $644,000
Highlights
- Updated Kitchen
- Landscaped Professionally
- Traditional Architecture
- White Station High Rated A
- Deck
- Wood Flooring
About This Home
As of February 2024Super fine High Point Terrace home at the end of the cove. Large private lot w/ ample useable yard. The earlier major addition and renovation provide an open, defined plan with areas and rooms that can be used in a variety of ways. Approx 3000 SF. Primary suite + second bedroom & bath DOWN. 2-car attached garage. Screened porch. Two bedrooms and bath UP (large BR can be den/playroom). (Total: 4 BRs / 3 Baths.) Great natural light. Lots of hardwoods. Pristine, neutral decor and move-in ready!
Last Agent to Sell the Property
Marx-Bensdorf, REALTORS License #272903 Listed on: 11/09/2023
Home Details
Home Type
- Single Family
Est. Annual Taxes
- $4,112
Year Built
- Built in 1958
Lot Details
- 0.38 Acre Lot
- Lot Dimensions are 45x176
- Wood Fence
- Landscaped Professionally
- Level Lot
- Few Trees
Home Design
- Traditional Architecture
- Composition Shingle Roof
- Pier And Beam
Interior Spaces
- 2,800-2,999 Sq Ft Home
- 2,997 Sq Ft Home
- 1.5-Story Property
- Smooth Ceilings
- Ceiling height of 9 feet or more
- Ceiling Fan
- Skylights
- Factory Built Fireplace
- Gas Fireplace
- Some Wood Windows
- Double Pane Windows
- Window Treatments
- Entrance Foyer
- Great Room
- Dining Room
- Den with Fireplace
- Screened Porch
- Laundry Room
- Attic
Kitchen
- Updated Kitchen
- Eat-In Kitchen
- Breakfast Bar
- Double Oven
- Gas Cooktop
- Microwave
- Dishwasher
- Disposal
Flooring
- Wood
- Partially Carpeted
- Tile
Bedrooms and Bathrooms
- 4 Bedrooms | 2 Main Level Bedrooms
- Primary Bedroom on Main
- Split Bedroom Floorplan
- Walk-In Closet
- 3 Full Bathrooms
- Dual Vanity Sinks in Primary Bathroom
- Whirlpool Bathtub
- Bathtub With Separate Shower Stall
Home Security
- Monitored
- Storm Windows
Parking
- 2 Car Attached Garage
- Front Facing Garage
- Garage Door Opener
- Driveway
Outdoor Features
- Cove
- Deck
- Patio
Utilities
- Two cooling system units
- Central Heating and Cooling System
- Two Heating Systems
- Heating System Uses Gas
- 220 Volts
- Gas Water Heater
Community Details
- Mc Gehee & Wilkinson Subdivision
Listing and Financial Details
- Assessor Parcel Number 044073 00024
Ownership History
Purchase Details
Home Financials for this Owner
Home Financials are based on the most recent Mortgage that was taken out on this home.Purchase Details
Home Financials for this Owner
Home Financials are based on the most recent Mortgage that was taken out on this home.Purchase Details
Home Financials for this Owner
Home Financials are based on the most recent Mortgage that was taken out on this home.Similar Homes in Memphis, TN
Home Values in the Area
Average Home Value in this Area
Purchase History
| Date | Buyer | Sale Price | Title Company |
|---|---|---|---|
| Simpson Brittany Nicole | $597,500 | None Listed On Document | |
| Eick John F | $495,000 | First National Title Svcs Ll | |
| Stout Carol K | $385,000 | None Available |
Mortgage History
| Date | Status | Borrower | Loan Amount |
|---|---|---|---|
| Open | Simpson Brittany Nicole | $537,750 | |
| Previous Owner | Erick John F | $358,285 | |
| Previous Owner | Eick John F | $50,000 | |
| Previous Owner | Eick John F | $391,000 | |
| Previous Owner | Eick John F | $50,000 | |
| Previous Owner | Eick John F | $396,000 | |
| Previous Owner | Stout Carol K | $30,000 | |
| Previous Owner | Stout Carol K | $292,000 | |
| Previous Owner | Stout Carol K | $89,900 | |
| Previous Owner | Stout Carol K | $300,000 | |
| Previous Owner | Lancaster Lynne T | $97,200 |
Property History
| Date | Event | Price | Change | Sq Ft Price |
|---|---|---|---|---|
| 02/08/2024 02/08/24 | Sold | $597,500 | 0.0% | $213 / Sq Ft |
| 01/03/2024 01/03/24 | Price Changed | $597,500 | -4.4% | $213 / Sq Ft |
| 11/09/2023 11/09/23 | For Sale | $625,000 | +26.3% | $223 / Sq Ft |
| 05/04/2018 05/04/18 | Sold | $495,000 | -4.6% | $177 / Sq Ft |
| 03/02/2018 03/02/18 | Pending | -- | -- | -- |
| 02/23/2018 02/23/18 | For Sale | $519,000 | -- | $185 / Sq Ft |
Tax History Compared to Growth
Tax History
| Year | Tax Paid | Tax Assessment Tax Assessment Total Assessment is a certain percentage of the fair market value that is determined by local assessors to be the total taxable value of land and additions on the property. | Land | Improvement |
|---|---|---|---|---|
| 2025 | $4,112 | $151,225 | $20,125 | $131,100 |
| 2024 | $4,112 | $121,300 | $20,325 | $100,975 |
| 2023 | $7,389 | $121,300 | $20,325 | $100,975 |
| 2022 | $7,389 | $121,300 | $20,325 | $100,975 |
| 2021 | $7,476 | $121,300 | $20,325 | $100,975 |
| 2020 | $7,576 | $104,550 | $20,325 | $84,225 |
| 2019 | $3,341 | $104,550 | $20,325 | $84,225 |
| 2018 | $3,341 | $104,550 | $20,325 | $84,225 |
| 2017 | $3,420 | $104,550 | $20,325 | $84,225 |
| 2016 | $4,420 | $101,150 | $0 | $0 |
| 2014 | $4,420 | $101,150 | $0 | $0 |
Agents Affiliated with this Home
-
David Tester

Seller's Agent in 2024
David Tester
Marx-Bensdorf, REALTORS
(901) 351-3439
33 in this area
147 Total Sales
-
Carol Stout

Seller's Agent in 2018
Carol Stout
Ware Jones, REALTORS
(901) 652-4517
8 in this area
28 Total Sales
Map
Source: Memphis Area Association of REALTORS®
MLS Number: 10160602
APN: 04-4073-0-0024
- 287 Wilkinson Place
- 301 High Point Terrace
- 3704 Charleswood Ave
- 3686 Charleswood Ave
- 3613 Charleswood Ave
- 3794 Rosedale Dr
- 3787 S Swan Ridge Cir
- 3655 Shirlwood Ave
- 3791 Shirlwood Ave
- 3620 Shirlwood Ave
- 3780 Shirlwood Ave Unit 31
- 3541 Aurora Cir
- 3846 Mimosa Ave
- 3539 Charleswood Ave
- 3529 Johnwood Dr
- 3688 Philwood Ave
- 428 E Swan Ridge Cir
- 3556 Waynoka Ave
- 3677 Oakley Ave
- 3529 Kenwood Ave
- 333 Wilkinson Place
- 334 Wilkinson Place
- 323 Wilkinson Place
- 3703 Johnwood Dr
- 332 Wilkinson Place
- 3693 Johnwood Dr
- 330 Wilkinson Place
- 3709 Johnwood Dr
- 3676 Aurora Cir
- 3685 Johnwood Dr
- 319 Wilkinson Place
- 324 Wilkinson Place
- 324 Aurora Cir
- 3679 Johnwood Dr
- 320 Wilkinson Place
- 313 Wilkinson Place
- 318 Aurora Cir
- 3673 Johnwood Dr
- 3668 Aurora Cir
- 339 High Point Terrace
