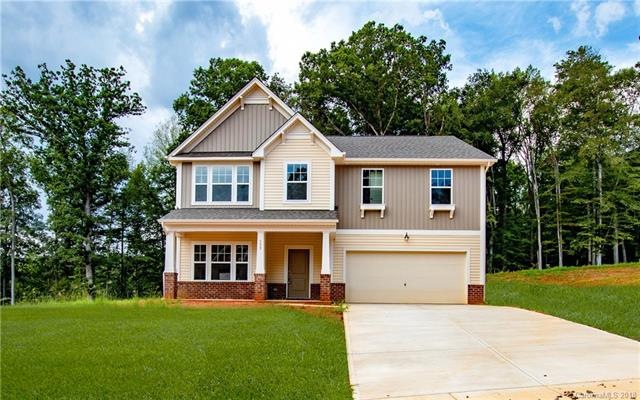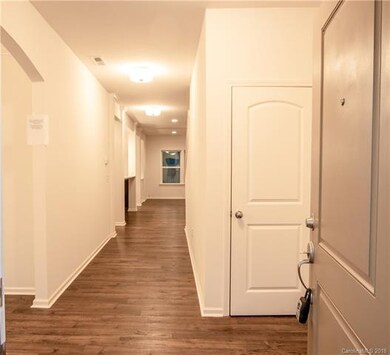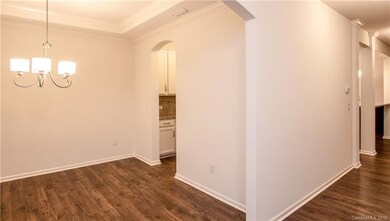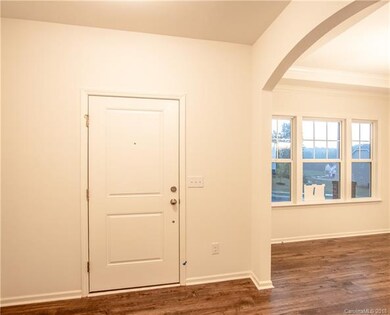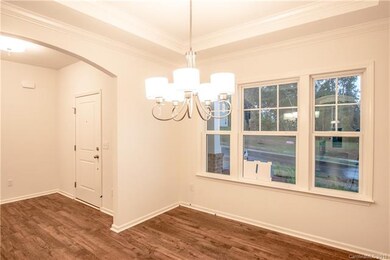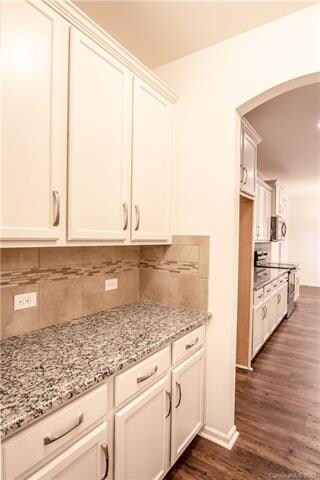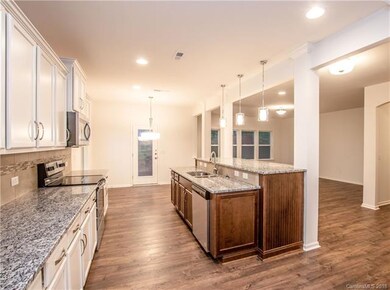
333 Wyndham Forest Cir Unit 3 Midland, NC 28107
Estimated Value: $514,000 - $727,000
Highlights
- Under Construction
- Attached Garage
- Walk-In Closet
- Open Floorplan
- Tray Ceiling
- Garden Bath
About This Home
As of October 20184BR/3.5BTH Riley is an innovative and popular floor plan that provides the space & style U want. Plan highlights include Light Filled Great Room, Upgraded Kitchen, Formal Dining and Private Office! Master Suite features large walk in closet, Dual Sink Vanity, and Garden Tub! Large Bonus room can be additional entertaining space or kids play room!
Home Details
Home Type
- Single Family
Year Built
- Built in 2018 | Under Construction
Lot Details
- 0.85
HOA Fees
- $21 Monthly HOA Fees
Parking
- Attached Garage
Home Design
- Slab Foundation
- Vinyl Siding
Interior Spaces
- Open Floorplan
- Tray Ceiling
- Insulated Windows
- Kitchen Island
Flooring
- Laminate
- Tile
- Vinyl
Bedrooms and Bathrooms
- Walk-In Closet
- Garden Bath
Community Details
- Superior Association Management Association, Phone Number (704) 875-7299
- Built by True Homes
Listing and Financial Details
- Assessor Parcel Number 55342103890000
Ownership History
Purchase Details
Home Financials for this Owner
Home Financials are based on the most recent Mortgage that was taken out on this home.Similar Homes in Midland, NC
Home Values in the Area
Average Home Value in this Area
Purchase History
| Date | Buyer | Sale Price | Title Company |
|---|---|---|---|
| Baglio Justin Paul | $314,000 | Independence Title Group Llc |
Mortgage History
| Date | Status | Borrower | Loan Amount |
|---|---|---|---|
| Open | Baglio Justin Paul | $380,000 | |
| Closed | Baglio Justin Paul | $282,510 | |
| Previous Owner | True Homes Llc | $7,500,000 |
Property History
| Date | Event | Price | Change | Sq Ft Price |
|---|---|---|---|---|
| 10/12/2018 10/12/18 | Sold | $313,900 | -0.3% | $100 / Sq Ft |
| 09/12/2018 09/12/18 | Pending | -- | -- | -- |
| 09/10/2018 09/10/18 | Price Changed | $314,900 | -1.6% | $100 / Sq Ft |
| 08/31/2018 08/31/18 | Price Changed | $319,900 | -1.5% | $102 / Sq Ft |
| 08/20/2018 08/20/18 | Price Changed | $324,900 | -1.5% | $104 / Sq Ft |
| 08/13/2018 08/13/18 | Price Changed | $329,900 | -1.6% | $105 / Sq Ft |
| 03/28/2018 03/28/18 | For Sale | $335,325 | -- | $107 / Sq Ft |
Tax History Compared to Growth
Tax History
| Year | Tax Paid | Tax Assessment Tax Assessment Total Assessment is a certain percentage of the fair market value that is determined by local assessors to be the total taxable value of land and additions on the property. | Land | Improvement |
|---|---|---|---|---|
| 2024 | $4,160 | $536,110 | $90,000 | $446,110 |
| 2023 | $3,094 | $322,250 | $60,000 | $262,250 |
| 2022 | $3,094 | $322,250 | $60,000 | $262,250 |
| 2021 | $3,094 | $322,250 | $60,000 | $262,250 |
| 2020 | $3,094 | $322,250 | $60,000 | $262,250 |
| 2019 | $2,734 | $284,830 | $47,500 | $237,330 |
| 2018 | $437 | $47,500 | $47,500 | $0 |
Agents Affiliated with this Home
-
John Seabeck
J
Seller's Agent in 2018
John Seabeck
True Homes LLC
(704) 236-9478
212 Total Sales
-
Kevin Senter

Buyer's Agent in 2018
Kevin Senter
Senter & Company LLC
(704) 451-2919
150 Total Sales
Map
Source: Canopy MLS (Canopy Realtor® Association)
MLS Number: CAR3374798
APN: 5534-21-0389-0000
- 14001 Cabarrus Station Rd
- 16610 Blackberry Hills Dr
- 17109 Cabarrus Rd
- 13501 Mullis Rd
- 12382 Ritchie Rd
- 9721 Kerr Rd
- 16441 Cabarrus Rd
- 9200 Surrey Rd
- 9106 Dogwood Ridge Dr
- 9300 Surrey Rd
- 9153 Leah Meadow Ln
- 11610 Brief Rd Unit 2
- 15670 Bethel Avenue Extension
- 10624 Wood Meadow Dr
- 10607 Wood Meadow Dr
- 15225 Kissimmee Ln
- 3100 Wallace Rd
- 10605 S Hampton Dr
- 11037 Thornbeck Ln
- 15035 Ockeechobee Ct
- 333 Wyndham Forest Cir Unit 3
- 337 Wyndham Forest Cir Unit 4
- 329 Wyndham Forest Cir
- 325 Wyndham Forest Cir
- 332 Wyndham Forest Cir
- 332 Wyndham Forest Cir Unit 22
- 336 Wyndham Forest Cir
- 328 Wyndham Forest Cir
- 345 Wyndham Forest Cir
- 340 Wyndham Forest Cir
- 322 Wyndham Forest Cir
- 322 Wyndham Forest Cir Unit 20
- 346 Wyndham Forest Cir
- 347 Wyndham Forest Cir Unit 7
- 13751 Old Camden Rd
- 13651 Old Camden Rd
- 376 Wyndham Forest Cir
- 388 Wyndham Forest Cir
- 318 Wyndham Forest Cir Unit 19
- 318 Wyndham Forest Cir
