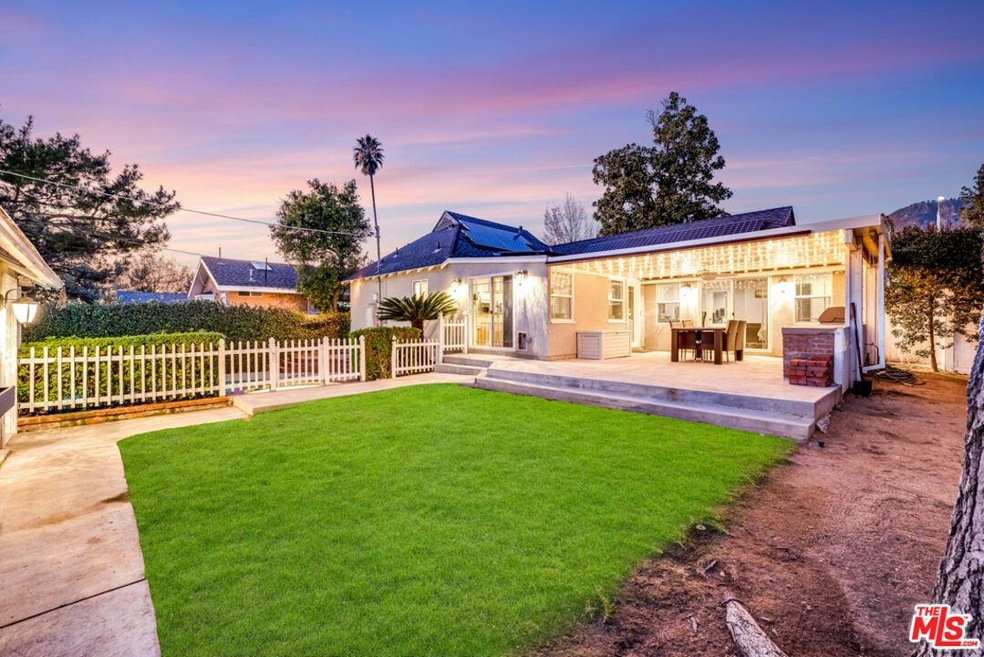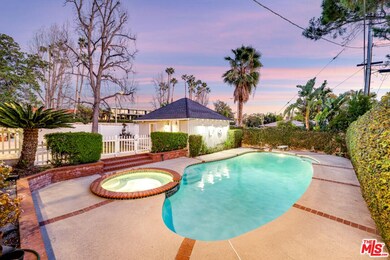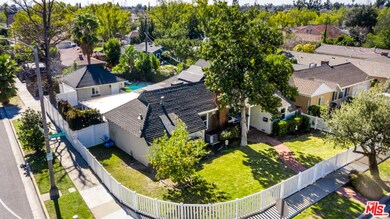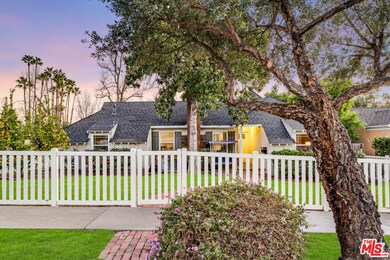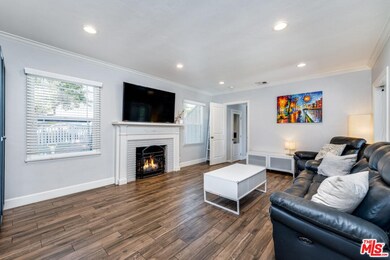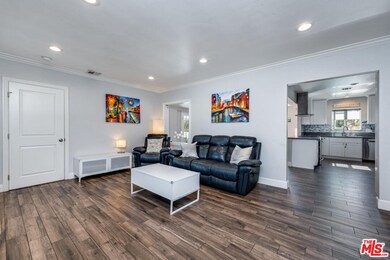
3330 Hermanos St Pasadena, CA 91107
East Eaton Wash NeighborhoodHighlights
- Heated In Ground Pool
- Solar Power System
- View of Trees or Woods
- Pasadena High School Rated A
- Primary Bedroom Suite
- Traditional Architecture
About This Home
As of March 2022Absolutely Stunning, Recently Remodeled Gem with Resort Style Outdoor Living! Amazing Features, Beautiful Flooring Throughout, Endless Amenities and Heated Pool and Spa Make This Home One Of A Kind! As you walk in you will be greeted with a sophisticated living room with a fireplace. Open concept dining area and kitchen open up and seamlessly lead you into the beautiful, lush green, private backyard with heated pool and spa! Gourmet chef kitchen showcases lots of cabinets, quartz countertops, breakfast bar and stainless steel appliances. Master suite boasts a walk-in closet and exquisite en-suite with a Woodbridge toilet. Two additional bedrooms and baths are perfect for your kids or guests with plenty of closets throughout this beautiful home. Other features include: laundry area, outdoor patio with built-in BBQ/kitchenette, tankless water heater, newer patio cover, solar panels, newer vinyl fence, newer pool filter, outside cameras, pre-wired for fast wired internet, detached garage that can be can be converted to ADU, Nest, weather-aware sprinklers, MyQ smart garage opener, wifi enabled light switches in the kitchen, bedroom, and patio and more! Property is located within walking distance to shopping, restaurants, parks/dog parks and other fun entertainment. Easy access to Metro station for easy commute to downtown. This Home Has It All! Kick back & relax in your own beautiful and private oasis!
Last Buyer's Agent
Raul Porras Jr.
Redfin Corporation License #01266590
Home Details
Home Type
- Single Family
Est. Annual Taxes
- $17,033
Year Built
- Built in 1947 | Remodeled
Lot Details
- 7,562 Sq Ft Lot
- Lot Dimensions are 50x110
- Fenced Yard
- Vinyl Fence
- Wood Fence
- Sprinkler System
- Front Yard
- Property is zoned PSR6
Parking
- 2 Car Detached Garage
Property Views
- Woods
- Mountain
- Park or Greenbelt
- Pool
Home Design
- Traditional Architecture
Interior Spaces
- 1,536 Sq Ft Home
- 1-Story Property
- Built-In Features
- Recessed Lighting
- Living Room with Fireplace
- Dining Area
Kitchen
- Breakfast Bar
- Oven or Range
- Dishwasher
Bedrooms and Bathrooms
- 3 Bedrooms
- Primary Bedroom Suite
- Walk-In Closet
- Remodeled Bathroom
- 3 Full Bathrooms
- <<tubWithShowerToken>>
Laundry
- Laundry Room
- Dryer
Eco-Friendly Details
- Solar Power System
Pool
- Heated In Ground Pool
- Fence Around Pool
- Spa
Outdoor Features
- Covered patio or porch
- Built-In Barbecue
Utilities
- Central Heating and Cooling System
- Tankless Water Heater
Community Details
- No Home Owners Association
Listing and Financial Details
- Assessor Parcel Number 5752-009-016
Ownership History
Purchase Details
Home Financials for this Owner
Home Financials are based on the most recent Mortgage that was taken out on this home.Purchase Details
Home Financials for this Owner
Home Financials are based on the most recent Mortgage that was taken out on this home.Purchase Details
Home Financials for this Owner
Home Financials are based on the most recent Mortgage that was taken out on this home.Purchase Details
Home Financials for this Owner
Home Financials are based on the most recent Mortgage that was taken out on this home.Purchase Details
Home Financials for this Owner
Home Financials are based on the most recent Mortgage that was taken out on this home.Purchase Details
Home Financials for this Owner
Home Financials are based on the most recent Mortgage that was taken out on this home.Purchase Details
Home Financials for this Owner
Home Financials are based on the most recent Mortgage that was taken out on this home.Purchase Details
Home Financials for this Owner
Home Financials are based on the most recent Mortgage that was taken out on this home.Similar Homes in the area
Home Values in the Area
Average Home Value in this Area
Purchase History
| Date | Type | Sale Price | Title Company |
|---|---|---|---|
| Grant Deed | $1,450,000 | Fidelity National Title | |
| Warranty Deed | -- | Chicago Title Company | |
| Grant Deed | $900,000 | Equity Title | |
| Grant Deed | $749,000 | Orange Coast Title | |
| Grant Deed | $710,000 | Southland Title | |
| Grant Deed | $450,000 | Lawyers Title Company | |
| Interfamily Deed Transfer | -- | Chicago Title Co | |
| Individual Deed | $225,000 | Orange Coast Title |
Mortgage History
| Date | Status | Loan Amount | Loan Type |
|---|---|---|---|
| Open | $950,000 | New Conventional | |
| Previous Owner | $599,899 | New Conventional | |
| Previous Owner | $604,000 | New Conventional | |
| Previous Owner | $617,603 | No Value Available | |
| Previous Owner | $617,603 | New Conventional | |
| Previous Owner | $636,150 | New Conventional | |
| Previous Owner | $300,000 | New Conventional | |
| Previous Owner | $480,000 | New Conventional | |
| Previous Owner | $540,000 | Purchase Money Mortgage | |
| Previous Owner | $100,000 | Credit Line Revolving | |
| Previous Owner | $445,900 | Unknown | |
| Previous Owner | $447,200 | Unknown | |
| Previous Owner | $424,000 | Unknown | |
| Previous Owner | $25,000 | Credit Line Revolving | |
| Previous Owner | $360,000 | Purchase Money Mortgage | |
| Previous Owner | $100,000 | Credit Line Revolving | |
| Previous Owner | $40,000 | Credit Line Revolving | |
| Previous Owner | $208,000 | No Value Available | |
| Previous Owner | $202,500 | No Value Available | |
| Closed | $90,000 | No Value Available |
Property History
| Date | Event | Price | Change | Sq Ft Price |
|---|---|---|---|---|
| 03/18/2022 03/18/22 | Sold | $1,450,000 | +11.5% | $944 / Sq Ft |
| 02/16/2022 02/16/22 | Pending | -- | -- | -- |
| 02/11/2022 02/11/22 | For Sale | $1,300,000 | +44.4% | $846 / Sq Ft |
| 07/14/2017 07/14/17 | Sold | $900,000 | 0.0% | $586 / Sq Ft |
| 07/12/2017 07/12/17 | Pending | -- | -- | -- |
| 03/21/2017 03/21/17 | For Sale | $899,998 | +20.2% | $586 / Sq Ft |
| 08/10/2016 08/10/16 | Sold | $749,000 | 0.0% | $488 / Sq Ft |
| 08/10/2016 08/10/16 | Pending | -- | -- | -- |
| 03/02/2016 03/02/16 | For Sale | $749,000 | -- | $488 / Sq Ft |
Tax History Compared to Growth
Tax History
| Year | Tax Paid | Tax Assessment Tax Assessment Total Assessment is a certain percentage of the fair market value that is determined by local assessors to be the total taxable value of land and additions on the property. | Land | Improvement |
|---|---|---|---|---|
| 2024 | $17,033 | $1,508,580 | $1,167,849 | $340,731 |
| 2023 | $16,891 | $1,479,000 | $1,144,950 | $334,050 |
| 2022 | $10,939 | $964,979 | $705,615 | $259,364 |
| 2021 | $10,492 | $946,059 | $691,780 | $254,279 |
| 2019 | $10,095 | $918,000 | $671,262 | $246,738 |
| 2018 | $10,266 | $900,000 | $658,100 | $241,900 |
| 2016 | $8,109 | $694,000 | $556,000 | $138,000 |
| 2015 | $8,138 | $694,000 | $556,000 | $138,000 |
| 2014 | $7,550 | $643,100 | $515,000 | $128,100 |
Agents Affiliated with this Home
-
Ludmila Rosenbaum

Seller's Agent in 2022
Ludmila Rosenbaum
Compass
(310) 980-2626
1 in this area
31 Total Sales
-
R
Buyer's Agent in 2022
Raul Porras Jr.
Redfin Corporation
-
S
Seller's Agent in 2017
Sylva Khayalian
Redfin Corporation
-
M
Seller's Agent in 2016
Maria Amarillas-DeGilli...
Keller Williams Real Estate Services
-
U
Buyer's Agent in 2016
Unknown Member
Map
Source: The MLS
MLS Number: 22-125465
APN: 5752-009-016
- 371 Sierra Madre Villa Ave
- 866 Sierra Madre Villa Ave
- 397 Avocado Ln
- 651 N Sunnyslope Ave
- 400 N Sunnyslope Ave
- 589 Castano Ave
- 3350 Calvert Rd
- 365 Hastings Ranch Rd Unit 4
- 1080 Riviera Dr
- 2748 E Orange Grove Blvd
- 1100 Leonard Ave
- 1160 Daveric Dr
- 1035 Medford Rd
- 2746 Mataro St
- 404 N Vinedo Ave
- 703 Manzanita Ave
- 1015 N Michillinda Ave Unit 104
- 2759 Butter Creek Dr
- 998 Bella Vista Ave
- 638 W Sierra Madre Blvd Unit D
