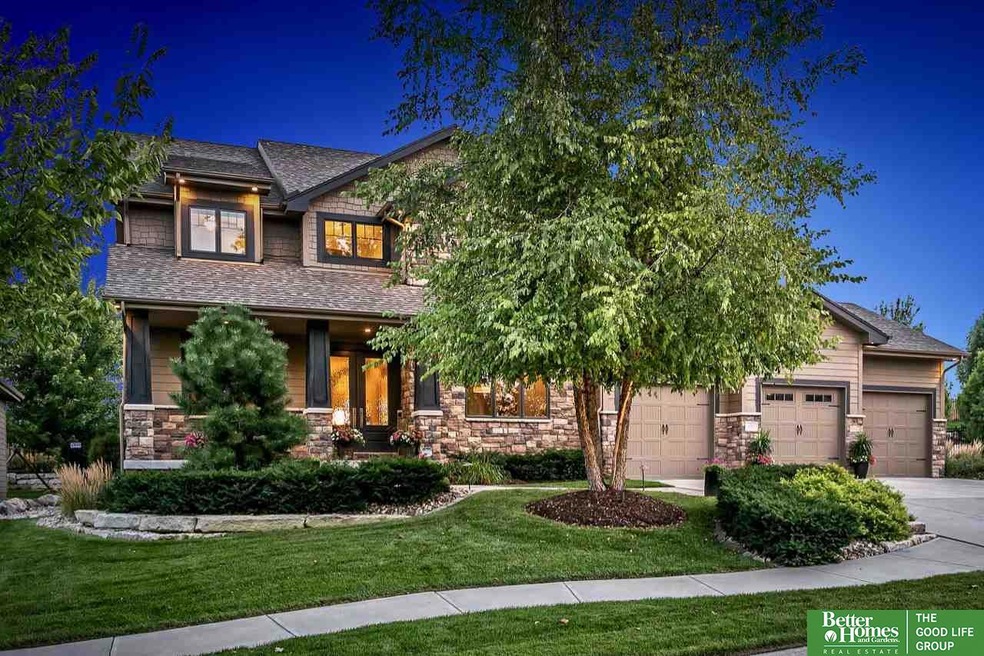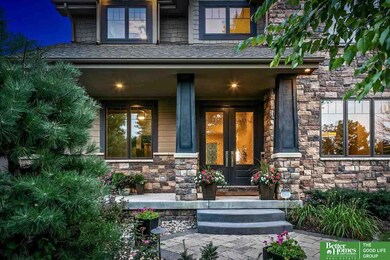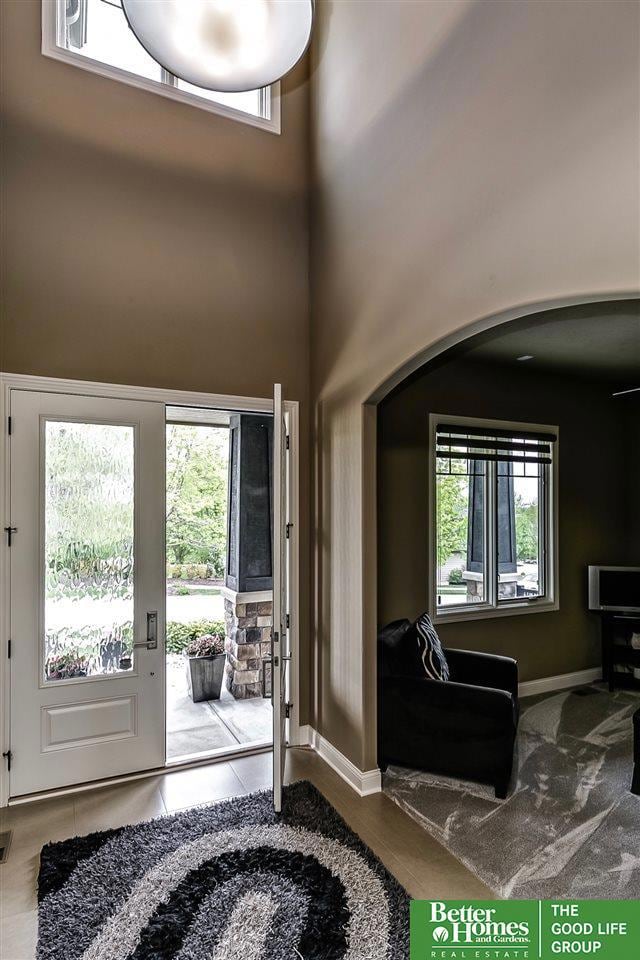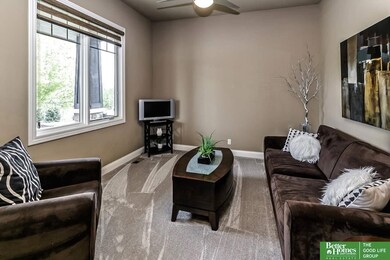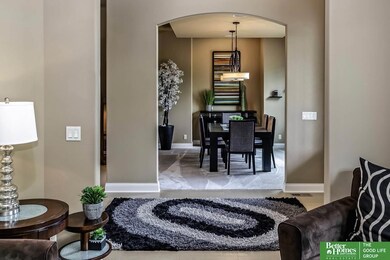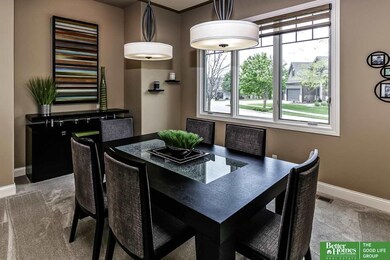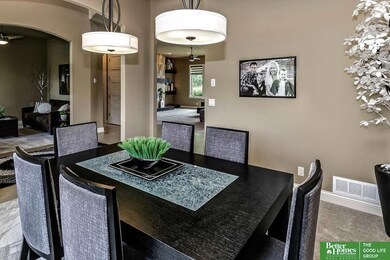
3330 S 185th St Omaha, NE 68130
South Elkhorn NeighborhoodEstimated Value: $931,461 - $1,236,000
Highlights
- In Ground Pool
- Traditional Architecture
- Whirlpool Bathtub
- West Bay Elementary School Rated A
- Cathedral Ceiling
- No HOA
About This Home
As of July 2019Dreamy backyard oasis with pool, built in hot tub, firepit and that is just a start how fabulous this 2 story home is in the Elkhorn South school district! Located in the West Bay Wood 2 subdivision this home has been PRE-INSPECTED and is READY for your family to enjoy the pool time! Main level has gorgeous view of pool from a bank of windows on the back of the house! Kitchen with huge granite island, walk-in pantry, hidden home manager office, drop zone with lockers and is open to great room. The home has a contemporary vibe and has brand new carpet. Large master suite has beautiful view of pool, heated bathroom floor, jacuzzi tub, walk-in shower w/body sprays and walk-in closet to accommodate both his & her needs! Each bedroom has bath access, walk-in closets & custom room darkening blinds. Don't forget the bonus room which makes a fantastic playroom for kids! Lower level finished with family room, exercise room, 3/4 bath & non-conforming 5th bedroom (or office).
Last Agent to Sell the Property
Better Homes and Gardens R.E. License #20090394 Listed on: 05/09/2019

Home Details
Home Type
- Single Family
Est. Annual Taxes
- $15,182
Year Built
- Built in 2011
Lot Details
- Lot Dimensions are 25.96 x 49.77 x 140 x 105.59 x 145.82
- Property is Fully Fenced
- Aluminum or Metal Fence
- Sprinkler System
- Property is zoned 16.00 x 12.11
Parking
- 3 Car Attached Garage
- Garage Door Opener
Home Design
- Traditional Architecture
- Composition Roof
- Concrete Perimeter Foundation
- Stone
Interior Spaces
- 2-Story Property
- Cathedral Ceiling
- Ceiling Fan
- Window Treatments
- Two Story Entrance Foyer
- Family Room with Fireplace
- Dining Area
- Home Gym
- Basement
- Sump Pump
- Home Security System
Kitchen
- Convection Oven
- Cooktop
- Microwave
- Dishwasher
- Disposal
Flooring
- Wall to Wall Carpet
- Ceramic Tile
Bedrooms and Bathrooms
- 4 Bedrooms
- Walk-In Closet
- Jack-and-Jill Bathroom
- Dual Sinks
- Whirlpool Bathtub
- Shower Only
Pool
- In Ground Pool
- Spa
Outdoor Features
- Patio
- Exterior Lighting
- Porch
Schools
- West Bay Elementary School
- Elkhorn Ridge Middle School
- Elkhorn South High School
Utilities
- Humidifier
- Forced Air Zoned Heating and Cooling System
- Heating System Uses Gas
- Heat Pump System
Community Details
- No Home Owners Association
- West Bay Woods 2 Subdivision
Listing and Financial Details
- Assessor Parcel Number 2425241761
- Tax Block 33
Ownership History
Purchase Details
Home Financials for this Owner
Home Financials are based on the most recent Mortgage that was taken out on this home.Purchase Details
Purchase Details
Similar Homes in the area
Home Values in the Area
Average Home Value in this Area
Purchase History
| Date | Buyer | Sale Price | Title Company |
|---|---|---|---|
| Panneton Mark J | $759,000 | Encompass Title & Escrow Llc | |
| Allison Dan | $50,000 | -- | |
| Advance Design & Construction Inc | $45,000 | -- |
Mortgage History
| Date | Status | Borrower | Loan Amount |
|---|---|---|---|
| Open | Panneton Mark J | $1,267,132 | |
| Closed | Panneton Mark J | $645,150 | |
| Previous Owner | Allison Dan | $110,001 | |
| Previous Owner | Allison Dan | $417,000 | |
| Previous Owner | Allison Dan | $417,000 |
Property History
| Date | Event | Price | Change | Sq Ft Price |
|---|---|---|---|---|
| 07/01/2019 07/01/19 | Sold | $759,000 | 0.0% | $142 / Sq Ft |
| 05/10/2019 05/10/19 | Pending | -- | -- | -- |
| 05/09/2019 05/09/19 | For Sale | $759,000 | -- | $142 / Sq Ft |
Tax History Compared to Growth
Tax History
| Year | Tax Paid | Tax Assessment Tax Assessment Total Assessment is a certain percentage of the fair market value that is determined by local assessors to be the total taxable value of land and additions on the property. | Land | Improvement |
|---|---|---|---|---|
| 2023 | $17,921 | $852,400 | $81,300 | $771,100 |
| 2022 | $17,005 | $743,700 | $81,300 | $662,400 |
| 2021 | $15,003 | $651,900 | $81,300 | $570,600 |
| 2020 | $15,144 | $651,900 | $81,300 | $570,600 |
| 2019 | $15,318 | $661,500 | $81,300 | $580,200 |
| 2018 | $15,182 | $661,500 | $81,300 | $580,200 |
| 2017 | $16,311 | $661,500 | $81,300 | $580,200 |
| 2016 | $16,311 | $621,300 | $50,000 | $571,300 |
| 2015 | $14,765 | $621,300 | $50,000 | $571,300 |
| 2014 | $14,765 | $535,800 | $50,000 | $485,800 |
Agents Affiliated with this Home
-
Stacey Reid

Seller's Agent in 2019
Stacey Reid
Better Homes and Gardens R.E.
(402) 707-9953
18 in this area
212 Total Sales
-
Jill Lewis-Harris

Buyer's Agent in 2019
Jill Lewis-Harris
BHHS Ambassador Real Estate
(402) 598-9121
13 in this area
116 Total Sales
Map
Source: Great Plains Regional MLS
MLS Number: 21908734
APN: 2524-1761-24
- 3561 S 185th Ave
- 18476 Vinton St
- 18470 Vinton St
- 18652 Van Camp Dr
- 3335 S 188th Ave
- 3231 S 188th Ave
- 3334 S 188th Ave
- 3814 S 186th Ave
- 18914 C St
- 19012 C St
- 3835 S 179th Terrace
- 2442 S 186th Cir
- 2307 S 184th Cir
- 19222 Pasadena Cir
- 18313 Dupont Cir
- 3620 S 193rd St
- 2330 S 183rd Cir
- 18320 Dupont Cir
- 2639 S 191st Cir
- 2143 S 181st Cir
- 3330 S 185th St
- 3327 S 184th Terrace
- 3324 S 185th St
- 18516 Lamont St
- 18510 Lamont St
- 3311 S 185th St
- 18522 Lamont St
- 3321 S 184th Terrace
- 3318 S 185th St
- 3304 S 184th Terrace
- 18504 Lamont St
- 18478 Van Camp Dr
- 18528 Lamont St
- 3305 S 185th St
- 3312 S 185th St
- 3304 S 184 Terrace
- 3315 S 184th Terrace
- 3315 184
- 18472 Van Camp Dr
- 18534 Lamont St
