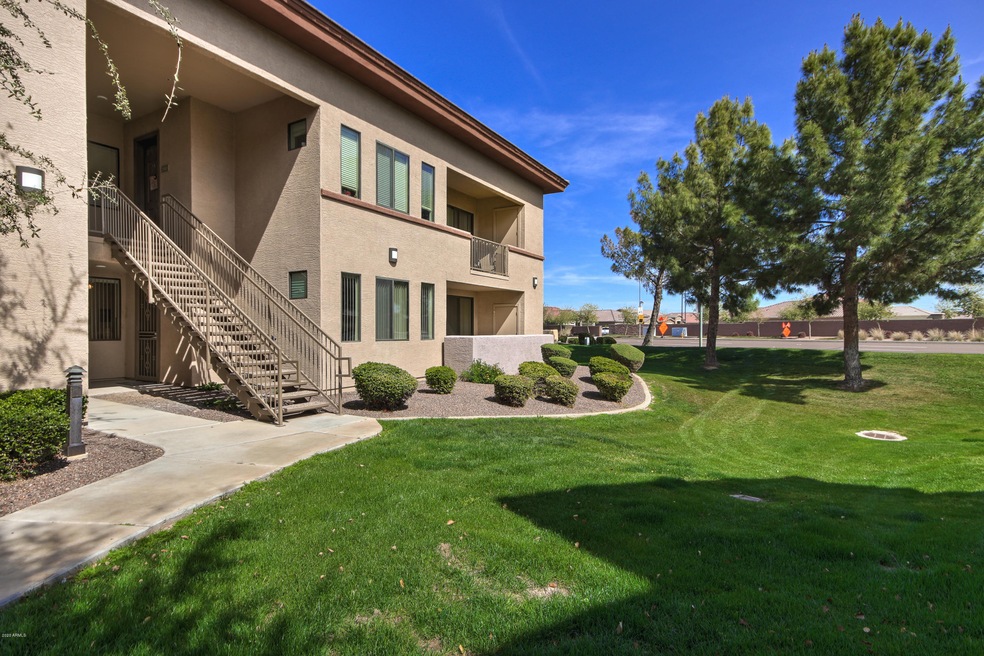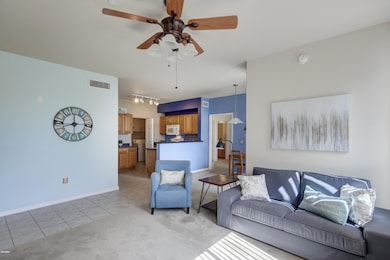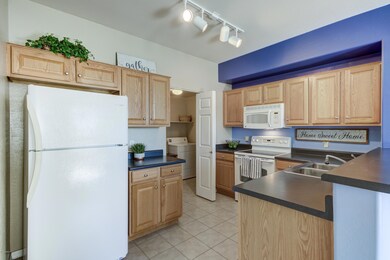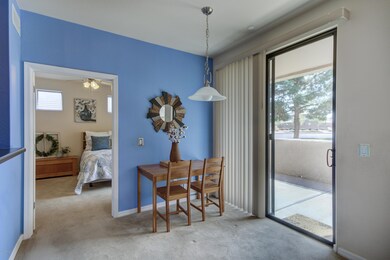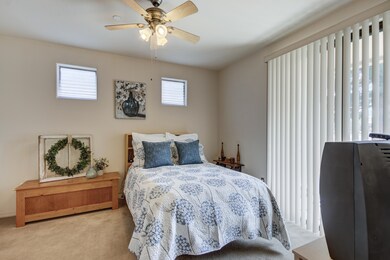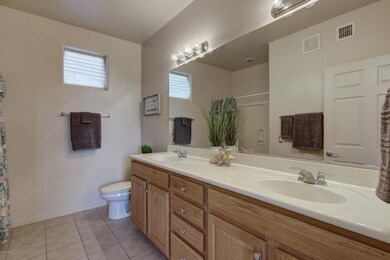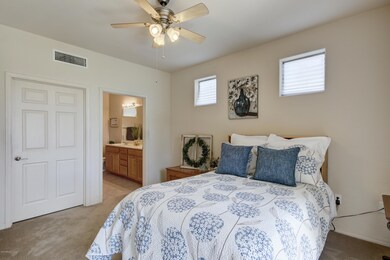
3330 S Gilbert Rd Unit 1003 Chandler, AZ 85286
South Chandler NeighborhoodHighlights
- Fitness Center
- Contemporary Architecture
- End Unit
- Audrey & Robert Ryan Elementary School Rated A
- Main Floor Primary Bedroom
- Heated Community Pool
About This Home
As of April 2020Single level, ground floor, end unit condo. Enjoy RESORT-STYLE luxury living in this gated Chandler community. Double master suites, 2 bedrooms, 1.75 bath with GARAGE and a covered carport parking space. Open kitchen and large pantry/laundry room. ENJOY evening sunsets sipping a cool beverage on your own private patio or enjoy the community CLUBHOUSE w/ kitchen & living area, 2 HEATED POOLS, SPA, SPLASH PAD, FITNESS CENTER & BBQs! Close to shopping, freeway access and restaurants. Location, location, location!
Last Agent to Sell the Property
West USA Realty License #BR579923000 Listed on: 03/13/2020

Property Details
Home Type
- Condominium
Est. Annual Taxes
- $1,033
Year Built
- Built in 2006
Lot Details
- End Unit
- Grass Covered Lot
HOA Fees
- $185 Monthly HOA Fees
Parking
- 1 Car Detached Garage
- 1 Carport Space
- Garage Door Opener
- Assigned Parking
Home Design
- Contemporary Architecture
- Wood Frame Construction
- Tile Roof
- Stucco
Interior Spaces
- 1,128 Sq Ft Home
- 2-Story Property
- Built-In Microwave
Flooring
- Carpet
- Tile
Bedrooms and Bathrooms
- 2 Bedrooms
- Primary Bedroom on Main
- Primary Bathroom is a Full Bathroom
- 2 Bathrooms
- Dual Vanity Sinks in Primary Bathroom
Outdoor Features
- Covered patio or porch
Location
- Unit is below another unit
- Property is near a bus stop
Schools
- Haley Elementary School
- Santan Junior High School
- Perry High School
Utilities
- Central Air
- Heating Available
Listing and Financial Details
- Tax Lot 1003
- Assessor Parcel Number 303-92-371
Community Details
Overview
- Association fees include roof repair, insurance, ground maintenance, street maintenance, front yard maint, maintenance exterior
- Cornerstone Association, Phone Number (480) 282-5800
- Built by Weinstein Communities
- Santana Ridge Condominium Subdivision
Amenities
- Recreation Room
Recreation
- Community Playground
- Fitness Center
- Heated Community Pool
- Community Spa
Ownership History
Purchase Details
Home Financials for this Owner
Home Financials are based on the most recent Mortgage that was taken out on this home.Purchase Details
Purchase Details
Home Financials for this Owner
Home Financials are based on the most recent Mortgage that was taken out on this home.Similar Homes in Chandler, AZ
Home Values in the Area
Average Home Value in this Area
Purchase History
| Date | Type | Sale Price | Title Company |
|---|---|---|---|
| Warranty Deed | $215,000 | Security Title Agency Inc | |
| Interfamily Deed Transfer | -- | None Available | |
| Special Warranty Deed | $221,342 | Security Title Agency Inc |
Mortgage History
| Date | Status | Loan Amount | Loan Type |
|---|---|---|---|
| Previous Owner | $55,700 | New Conventional | |
| Previous Owner | $61,427 | New Conventional |
Property History
| Date | Event | Price | Change | Sq Ft Price |
|---|---|---|---|---|
| 06/18/2025 06/18/25 | Price Changed | $297,500 | -0.8% | $264 / Sq Ft |
| 05/09/2025 05/09/25 | For Sale | $299,900 | 0.0% | $266 / Sq Ft |
| 05/02/2025 05/02/25 | Off Market | $299,900 | -- | -- |
| 05/02/2025 05/02/25 | For Sale | $299,900 | +39.5% | $266 / Sq Ft |
| 04/14/2020 04/14/20 | Sold | $215,000 | 0.0% | $191 / Sq Ft |
| 03/15/2020 03/15/20 | Pending | -- | -- | -- |
| 03/13/2020 03/13/20 | For Sale | $215,000 | -- | $191 / Sq Ft |
Tax History Compared to Growth
Tax History
| Year | Tax Paid | Tax Assessment Tax Assessment Total Assessment is a certain percentage of the fair market value that is determined by local assessors to be the total taxable value of land and additions on the property. | Land | Improvement |
|---|---|---|---|---|
| 2025 | $1,304 | $14,110 | -- | -- |
| 2024 | $1,279 | $13,438 | -- | -- |
| 2023 | $1,279 | $22,220 | $4,440 | $17,780 |
| 2022 | $1,239 | $17,850 | $3,570 | $14,280 |
| 2021 | $1,464 | $16,400 | $3,280 | $13,120 |
| 2020 | $1,074 | $15,580 | $3,110 | $12,470 |
| 2019 | $1,033 | $13,870 | $2,770 | $11,100 |
| 2018 | $1,000 | $13,520 | $2,700 | $10,820 |
| 2017 | $932 | $12,420 | $2,480 | $9,940 |
| 2016 | $894 | $12,410 | $2,480 | $9,930 |
| 2015 | $870 | $10,860 | $2,170 | $8,690 |
Agents Affiliated with this Home
-
Todd Lober

Seller's Agent in 2025
Todd Lober
West USA Realty
(480) 363-6738
6 in this area
56 Total Sales
-
Kara Gray

Seller's Agent in 2020
Kara Gray
West USA Realty
(480) 298-7185
20 Total Sales
-
Brian Hanger

Buyer's Agent in 2020
Brian Hanger
Latigo Land & Capital
(360) 431-4135
2 Total Sales
Map
Source: Arizona Regional Multiple Listing Service (ARMLS)
MLS Number: 6050305
APN: 303-92-371
- 3330 S Gilbert Rd Unit 2032
- 3330 S Gilbert Rd Unit 1068
- 3330 S Gilbert Rd Unit 1075
- 3330 S Gilbert Rd Unit 2090
- 2960 E Sunrise Place
- 2784 E Honeysuckle Place
- 2571 E Balsam Ct
- 2554 E Honeysuckle Place
- 2623 E Indigo Place
- 2901 E Iris Dr
- 3361 E Wisteria Place
- 3441 S Halsted Place
- 3884 S Wilson Dr
- 3529 E Desert Broom Dr
- 3557 S Halsted Ct
- 3387 E Bluejay Dr
- xxxxx E Ocotillo Rd
- 3570 E Lantana Dr
- 3381 E Canary Way
- 3679 S Cottonwood Ct
