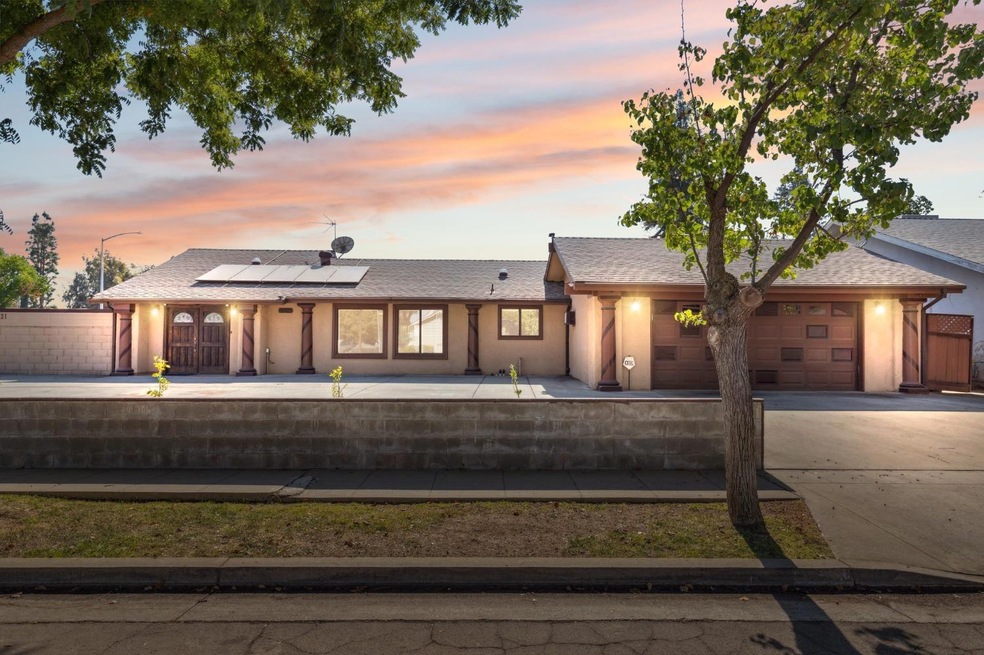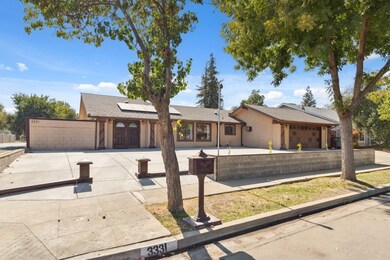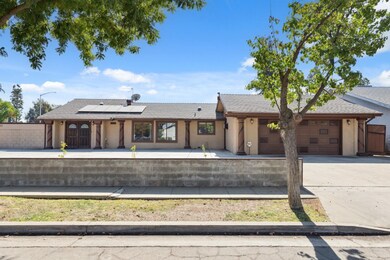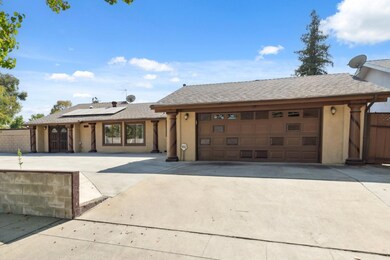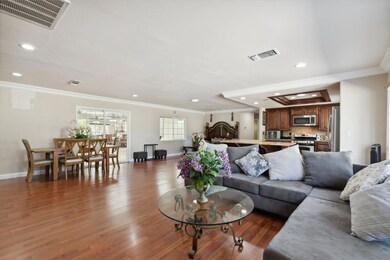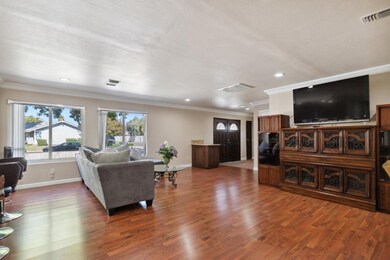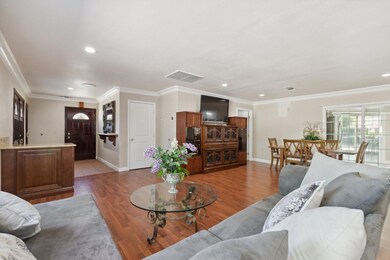
3331 E Paul Ave Fresno, CA 93710
Hoover NeighborhoodHighlights
- In Ground Pool
- Fruit Trees
- Corner Lot
- Cole Elementary School Rated A-
- Ranch Style House
- Great Room
About This Home
As of December 2024This beautifully renovated multi-family home offers 4 bedrooms, 4 baths, and 2,106 sq. ft. of living space. A standout feature is the 3 primary bedrooms, each with its own en-suite bathroom, in addition to a separate bedroom and guest bath. The home also boasts a large enclosed patio, perfect for family gatherings or events.Upon entry, you'll be greeted by an open-concept floor plan featuring vinyl flooring throughout. The recently remodeled kitchen flows seamlessly into the living and dining areas, complete with granite countertops and stainless steel appliances, making it ideal for both cooking and entertaining.The property is equipped with dual AC units, ensuring comfort and energy efficiency throughout the home.For outdoor enjoyment, the home offers a swimming pool for warm summer days, as well as a sauna. The yard features a pomegranate, persimmon, sweet plum, grapefruit and blood orange tree, adding charm to the outdoor space.Additionally, the home comes with owned solar, providing energy savings and sustainability.Conveniently located near Fresno State University, major freeways, shopping, and dining, this remodeled home offers both comfort and accessibility.
Last Agent to Sell the Property
Rise Realty License #02052427 Listed on: 10/25/2024

Last Buyer's Agent
Nonmember Nonmember
Nonmember
Home Details
Home Type
- Single Family
Est. Annual Taxes
- $3,032
Year Built
- Built in 1978
Lot Details
- 9,072 Sq Ft Lot
- Lot Dimensions are 81x112
- Cul-De-Sac
- Fenced Yard
- Corner Lot
- Front Yard Sprinklers
- Fruit Trees
- Property is zoned RS5
Home Design
- Ranch Style House
- Concrete Foundation
- Composition Roof
- Stucco
Interior Spaces
- 2,106 Sq Ft Home
- Great Room
- Living Room
- Security System Leased
- Laundry in Garage
Kitchen
- Breakfast Bar
- Microwave
- Dishwasher
- Disposal
Flooring
- Tile
- Vinyl
Bedrooms and Bathrooms
- 4 Bedrooms
- 4 Bathrooms
- Bathtub with Shower
- Separate Shower
Outdoor Features
- In Ground Pool
- Enclosed patio or porch
Utilities
- Central Heating and Cooling System
Ownership History
Purchase Details
Home Financials for this Owner
Home Financials are based on the most recent Mortgage that was taken out on this home.Purchase Details
Home Financials for this Owner
Home Financials are based on the most recent Mortgage that was taken out on this home.Purchase Details
Purchase Details
Purchase Details
Home Financials for this Owner
Home Financials are based on the most recent Mortgage that was taken out on this home.Similar Homes in Fresno, CA
Home Values in the Area
Average Home Value in this Area
Purchase History
| Date | Type | Sale Price | Title Company |
|---|---|---|---|
| Grant Deed | $530,000 | Old Republic Title Company | |
| Quit Claim Deed | -- | Orange Coast Title Company | |
| Grant Deed | -- | None Available | |
| Interfamily Deed Transfer | -- | None Available | |
| Grant Deed | $155,000 | Fidelity National Title Co |
Mortgage History
| Date | Status | Loan Amount | Loan Type |
|---|---|---|---|
| Open | $541,395 | VA | |
| Previous Owner | $250,000 | New Conventional | |
| Previous Owner | $196,500 | Unknown | |
| Previous Owner | $50,000 | Unknown | |
| Previous Owner | $50,000 | Unknown | |
| Previous Owner | $139,500 | No Value Available | |
| Previous Owner | $22,000 | Unknown |
Property History
| Date | Event | Price | Change | Sq Ft Price |
|---|---|---|---|---|
| 12/13/2024 12/13/24 | Sold | $530,000 | +1.0% | $252 / Sq Ft |
| 11/13/2024 11/13/24 | Pending | -- | -- | -- |
| 10/25/2024 10/25/24 | For Sale | $525,000 | -- | $249 / Sq Ft |
Tax History Compared to Growth
Tax History
| Year | Tax Paid | Tax Assessment Tax Assessment Total Assessment is a certain percentage of the fair market value that is determined by local assessors to be the total taxable value of land and additions on the property. | Land | Improvement |
|---|---|---|---|---|
| 2023 | $3,032 | $248,551 | $59,177 | $189,374 |
| 2022 | $2,992 | $243,678 | $58,017 | $185,661 |
| 2021 | $2,909 | $238,901 | $56,880 | $182,021 |
| 2020 | $6,093 | $236,452 | $56,297 | $180,155 |
| 2019 | $6,037 | $231,817 | $55,194 | $176,623 |
| 2018 | $2,780 | $227,272 | $54,112 | $173,160 |
| 2017 | $3,062 | $250,000 | $85,000 | $165,000 |
| 2016 | $2,641 | $218,448 | $52,011 | $166,437 |
| 2015 | $2,601 | $215,167 | $51,230 | $163,937 |
| 2014 | $2,553 | $210,953 | $50,227 | $160,726 |
Agents Affiliated with this Home
-
Anaheed Tatarian

Seller's Agent in 2024
Anaheed Tatarian
Rise Realty
(559) 612-4192
1 in this area
8 Total Sales
-
N
Buyer's Agent in 2024
Nonmember Nonmember
Nonmember
Map
Source: Fresno MLS
MLS Number: 620592
APN: 410-311-06
- 123 N Willow Ave
- 772 W Menlo Ave
- 3338 E Tenaya Way
- 0 Willow Bluff Unit 626616
- 3218 E Ellery Ave
- 3075 E Fremont Ave
- 3103 E Magill Ave
- 180 N Anderson Ave
- 75 Adler Ave
- 6661 N Chestnut Ave
- 3038 E Sample Ave
- 2766 E Palo Alto Ave
- 464 W Menlo Ave
- 261 N Terry Ave
- 424 W Menlo Ave
- 2669 E Sean Ave
- 6767 N Sierra Vista Ave
- 345 Sylmar Ave
- 7222 N Stacia Ave
- 546 W Mahogany Ln
