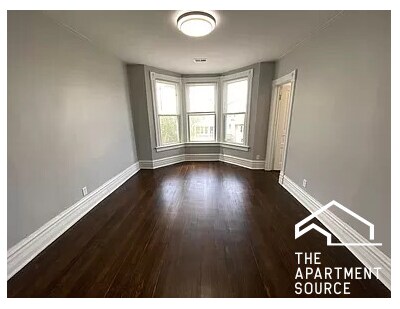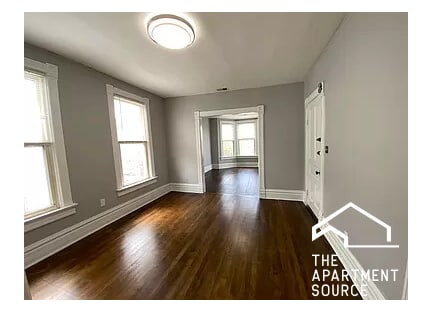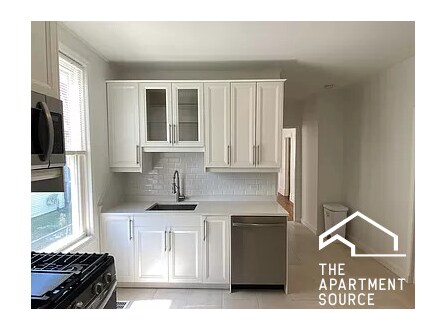3331 N Whipple St Unit 1 Chicago, IL 60618
Avondale NeighborhoodAbout This Home
Beautifully Rehabbed 2-Bedroom + Den in Avondale! First Floor Gem
Bright + spacious family + dining rooms with tons of windows
Brand new bathroom with Carrera tile shower, modern fixtures, and updated vanity + lighting
Stunning new kitchen with quartz countertops + backsplash
Stainless steel Samsung appliances, including 36” double-door fridge w/ ice + water dispenser
Walk-in pantry for extra storage
Central heat + A/C
Primary bedroom with walk-in closet
Versatile den/office space plus two additional bedrooms
Enclosed back porch, large shared deck, backyard + side yard
Free laundry in the basement—no coins, no hassle
Located on a quiet, tree-lined Avondale street near Jewel, Mariano’s, trendy restaurants, Blue Line + highway access
CALL/ TEXT INEZ W/ Apartment Source

Map
- 3432 N Albany Ave
- 3507 N Whipple St
- 3100 N Albany Ave
- 3215 N Francisco Ave Unit 3S
- 3523 N Whipple St
- 3312 N California Ave
- 3314 N California Ave
- 3209 N Elston Ave Unit 2S
- 3107 N Kedzie Ave
- 3653 W Barry Ave Unit 4E
- 3653 W Barry Ave Unit 2W
- 3653 W Barry Ave Unit 4W
- 2844 W Addison St Unit P1
- 2732 W Belmont Ave
- 3054 N Kedzie Ave Unit 1F
- 3642 N Albany Ave
- 3140 N Elston Ave Unit 3N
- 3634 N Mozart St
- 3015 W Wellington Ave
- 2830 W Wellington Ave
- 3234 N Whipple St Unit 2nd Floor
- 3227 N Albany Ave Unit 1
- 3270 N Elston Ave Unit 1
- 3255 N Elston Ave Unit 1A
- 2911 W Belmont Ave Unit Commercial
- 3530 N Elston Ave Unit 1
- 3547 N Albany Ave Unit ID1359758P
- 3133 N Richmond St Unit 2
- 3532 N Elston Ave Unit 2
- 3532 N Elston Ave Unit A00C
- 3044 W Addison St
- 2818 W Fletcher St Unit 1
- 2818 W Fletcher St Unit CH
- 3617 N Whipple St Unit 1
- 3147 N Spaulding Ave Unit SFH
- 3124 N California Ave Unit 3
- 3127 N Spaulding Ave Unit 2
- 3121 N California Ave Unit 1
- 2737 W Belmont Ave Unit 1
- 3649 N Whipple St Unit ID1359756P






