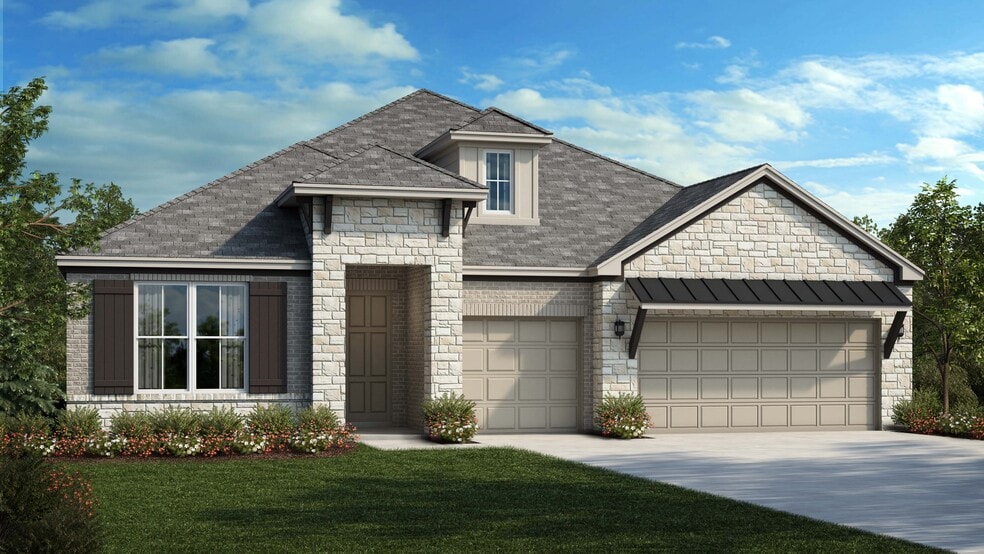
NEW CONSTRUCTION
AVAILABLE
Estimated payment $5,201/month
Total Views
92
4
Beds
3.5
Baths
2,872
Sq Ft
$288
Price per Sq Ft
Highlights
- New Construction
- No HOA
- 1-Story Property
- Freestanding Bathtub
About This Home
This beautiful South facing Jester plan has over $118,000 in options included. A 1-story home with 912-foot ceilings, oversized 3-car garage and has 4 bedrooms, 3.5 baths + Study. The gourmet kitchen with canopy hood includes high end appliances, cook top under cabinet lighting and more. The luxury owners bath has a free-standing tub, walk in shower with tile floor and quarts double vanity. The 3 panel sliding doors opens the living area to the extended covered patio for an amazing entertaining area. Incredible tax rate of 1.82%......Truly just a wonderful place to call home!
Sales Office
All tours are by appointment only. Please contact sales office to schedule.
Sales Team
Clayton Fryer
Office Address
3305 Emerald Lake Path
Georgetown, TX 78628
Driving Directions
Home Details
Home Type
- Single Family
Parking
- 3 Car Garage
Home Design
- New Construction
Interior Spaces
- 1-Story Property
Bedrooms and Bathrooms
- 4 Bedrooms
- Freestanding Bathtub
Community Details
- No Home Owners Association
Map
Other Move In Ready Homes in Riverstone
About the Builder
Scott Felder Homes, founded in 2008, is a privately held homebuilding company headquartered in Austin, Texas. The company specializes in constructing move-up single-family homes across Central Texas and Colorado, with operations in Austin, San Antonio, New Braunfels, and Denver through its subsidiary McStain Neighborhoods. In 2014, Scott Felder Homes was acquired by BR Homebuilding Group and is currently backed by Platform Ventures, a private equity firm focused on real estate operating companies.
The company’s core business strategy centers on delivering energy-efficient, customizable homes in master-planned communities with strong school districts and desirable amenities. Its portfolio targets the mid-to-upper price range, typically between $275,000 and $1,000,000, catering to move-up buyers seeking quality construction and design flexibility. Scott Felder Homes emphasizes geographic diversification within high-growth markets, recently expanding into the Dallas-Fort Worth metroplex through the acquisition of Olivia Clarke Homes in May 2025. This move aligns with its strategy to strengthen its presence in Texas’ fastest-growing regions while maintaining a foothold in Colorado.
Top markets include Austin, San Antonio, and Denver, with Dallas-Fort Worth emerging as a new growth hub. The company sold approximately 470 homes in 2024, ranking 73rd among U.S. private homebuilders.
Nearby Homes
- Riverstone
- 3504 Emerald Lake Path
- Heights at San Gabriel
- 1209 Stormy Dr
- 1256 Lavender Way
- 1221 Stormy Dr
- 5900 Whisper Creek D Dr Unit 222
- Heights at San Gabriel - Presidential
- 1300 Shelby Ln
- Riverstone
- 1320 Shelby Ln
- 1413 Shelby Ln
- 1509 Shelby Ln
- 216 Moria Ct
- 216 Crescent Heights Dr
- 325 Crescent Heights Dr
- Crescent Bluff - Freedom Series
- Crescent Bluff
- Riverview
- 1405 Blue Moon Dr
