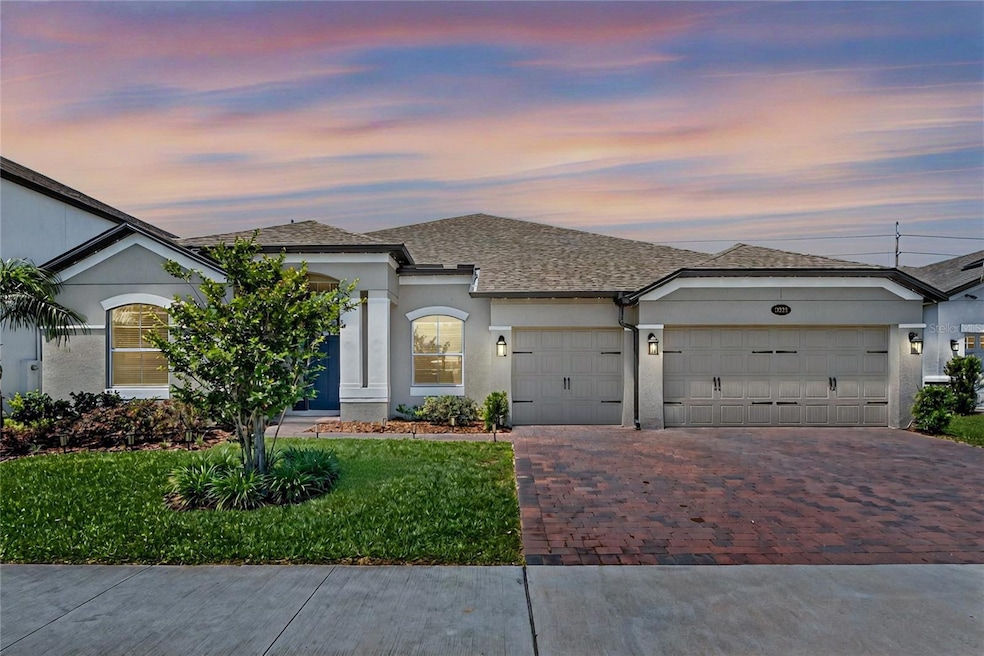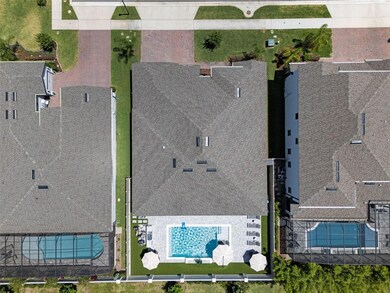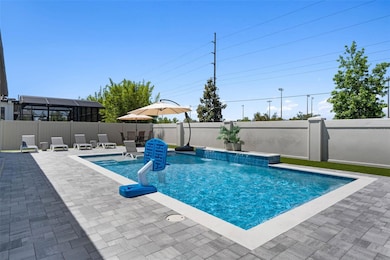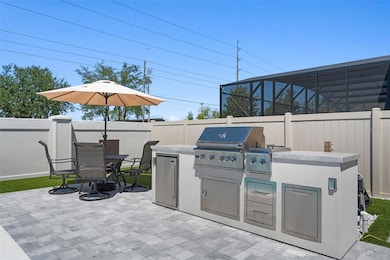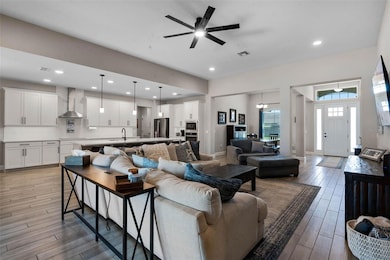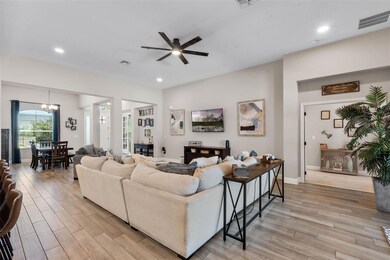
3332 Lone Cypress Point Oviedo, FL 32765
Live Oak Reserve NeighborhoodEstimated payment $5,247/month
Highlights
- Gunite Pool
- Gated Community
- Private Lot
- Carillon Elementary School Rated A-
- Open Floorplan
- Traditional Architecture
About This Home
Step into luxury and comfort at 3332 Lone Cypress Point, nestled into Oviedo's highly coveted gated Red Ember Community. This stunning BROOKHAVEN floorplan by MI Homes offers a harmonious blend of elegance and functionality with 4 bedrooms, 3 full bathrooms + flex room/office. Step inside the Brookhaven and experience the perfect blend of spacious design and thoughtful comfort. This open-concept, split-bedroom home offers an immediate sense of arrival,with panoramic views of the main living areas that seamlessly separate the owner’s suite from the secondary bedrooms. With soaring 11-foot ceilings and abundant natural light, the family and dining rooms feel bright and inviting. The family room features a wall of oversized sliding glass doors that lead to an expansive, recessed covered lanai—an entertainer’s dream with space outdoor dining or a cozy lounge area. The kitchen and living areas create an ideal hub for everyday living or hosting guests, while destination rooms throughout the home offer flexibility for a traditional layout or home office needs. The kitchen is a true showstopper, featuring a large center island, stainless steel appliance package, built-in wall oven and microwave, sleek herringbone backsplash, and an abundance of 42" white shaker cabinetry—combining style and functionality for the modern home chef. The luxurious owner’s suite is a private retreat, complete with room for an oversized bedroom set and sitting area. The spa-like en-suite bathroom boasts a stunning central soaking tub, dual vanities, and two large walk-in closets, plus a separate linen closet for added storage. On the opposite side of the home, two secondary bedrooms share a Jack-and-Jill bathroom, while a convenient hall linen closet and pool bath provide functionality for outdoor living. The pool bath opens directly to the lanai—perfect for enjoying sunny days in the backyard oasis. Step outside to experience true Florida living with an oversized pavered lanai with motorized screen and your own NEW PRIVATE POOL. No expense was spared with this top-of-the-line saltwater pool, installed in 2023, it is equipped with a sun shelf, scope bubblers, LED color-changing light, and marble accents. The lavish outdoor kitchen and fenced yard with backyard turf landscaping complete this private oasis, perfect for relaxation and entertaining. Over $107k was spent to make the outdoor area PERFECTION! Built with energy-efficient features such as spray foam insulation, Energy Star appliances, Low-E vinyl windows, and programmable thermostats, this home ensures low utility bills. This property is an Energy Star 3.1 Certified Home and is backed by M/I Homes’ 10-Year Transferable Structural Warranty Located in a gated community served by top-rated Seminole County schools, including walking distance to Hagerty High School, it offers the perfect blend of comfort, convenience, and quality. Conveniently located near shopping, dining, the Oviedo Aquatic Center, UCF, Research Park, Siemens, and Oviedo on the Park, this property truly has it all. Discover why Oviedo is so beloved by its residents. Call today to schedule your private tour and see firsthand why this exceptional home could be your next dream home!
Listing Agent
WATSON REALTY CORP Brokerage Phone: 407-359-2300 License #3217160 Listed on: 04/29/2025

Home Details
Home Type
- Single Family
Est. Annual Taxes
- $7,752
Year Built
- Built in 2022
Lot Details
- 8,413 Sq Ft Lot
- East Facing Home
- Vinyl Fence
- Private Lot
- Irrigation Equipment
- Landscaped with Trees
HOA Fees
- $130 Monthly HOA Fees
Parking
- 3 Car Attached Garage
Home Design
- Traditional Architecture
- Slab Foundation
- Shingle Roof
- Block Exterior
- Stucco
Interior Spaces
- 3,031 Sq Ft Home
- Open Floorplan
- High Ceiling
- Ceiling Fan
- Window Treatments
- Sliding Doors
- Family Room Off Kitchen
- Living Room
- Dining Room
- Home Office
- Inside Utility
- Attic
Kitchen
- Built-In Oven
- Cooktop
- Microwave
- Dishwasher
- Stone Countertops
- Solid Wood Cabinet
- Disposal
Flooring
- Carpet
- Tile
Bedrooms and Bathrooms
- 4 Bedrooms
- Primary Bedroom on Main
- Split Bedroom Floorplan
- Walk-In Closet
- 3 Full Bathrooms
Laundry
- Laundry Room
- Dryer
- Washer
Pool
- Gunite Pool
- Saltwater Pool
- Chlorine Free
- Pool Lighting
Outdoor Features
- Covered patio or porch
- Outdoor Kitchen
Schools
- Carillon Elementary School
- Jackson Heights Middle School
- Hagerty High School
Utilities
- Central Air
- Heat Pump System
- Thermostat
- Cable TV Available
Listing and Financial Details
- Visit Down Payment Resource Website
- Tax Lot 6
- Assessor Parcel Number 36-21-31-506-0000-0060
Community Details
Overview
- Rizettea & Company Association, Phone Number (407) 472-2471
- Built by M/I Homes
- Red Ember North Subdivision, Brookhaven Floorplan
Security
- Gated Community
Map
Home Values in the Area
Average Home Value in this Area
Tax History
| Year | Tax Paid | Tax Assessment Tax Assessment Total Assessment is a certain percentage of the fair market value that is determined by local assessors to be the total taxable value of land and additions on the property. | Land | Improvement |
|---|---|---|---|---|
| 2024 | $8,244 | $641,047 | -- | -- |
| 2023 | $8,057 | $622,376 | $170,000 | $452,376 |
| 2022 | $1,640 | $122,289 | $122,289 | $0 |
Property History
| Date | Event | Price | Change | Sq Ft Price |
|---|---|---|---|---|
| 06/10/2025 06/10/25 | Pending | -- | -- | -- |
| 05/27/2025 05/27/25 | Price Changed | $842,500 | -0.9% | $278 / Sq Ft |
| 04/29/2025 04/29/25 | For Sale | $850,000 | +11.5% | $280 / Sq Ft |
| 11/29/2022 11/29/22 | Sold | $762,640 | -1.0% | $324 / Sq Ft |
| 07/08/2022 07/08/22 | Pending | -- | -- | -- |
| 07/04/2022 07/04/22 | Price Changed | $770,640 | +0.4% | $328 / Sq Ft |
| 06/14/2022 06/14/22 | For Sale | $767,640 | -- | $326 / Sq Ft |
Purchase History
| Date | Type | Sale Price | Title Company |
|---|---|---|---|
| Warranty Deed | $762,640 | M/I Title |
Mortgage History
| Date | Status | Loan Amount | Loan Type |
|---|---|---|---|
| Open | $562,640 | No Value Available |
Similar Homes in Oviedo, FL
Source: Stellar MLS
MLS Number: O6303805
APN: 36-21-31-506-0000-0060
- 2318 Bellefield Cove
- 3316 Old Somers Cove
- 2214 Westbourne Dr
- 3351 Pine Timber Point
- 2356 Kelbrook Ct
- 2843 Strand Cir
- 2853 Strand Cir
- 2628 Cedar Shake Ct
- 2351 Kelbrook Ct
- 2347 Kelbrook Ct
- 2780 Running Springs Loop
- 1585 Maidencane Loop
- 2468 Fawn Run
- 2674 Sugar Pine Run
- 1764 Carillon Park Dr
- 1008 Soldier Creek Ct
- 2320 Red Ember Rd
- 2661 Estuary Loop
- 3121 Buffington Place
- 2676 Estuary Loop
