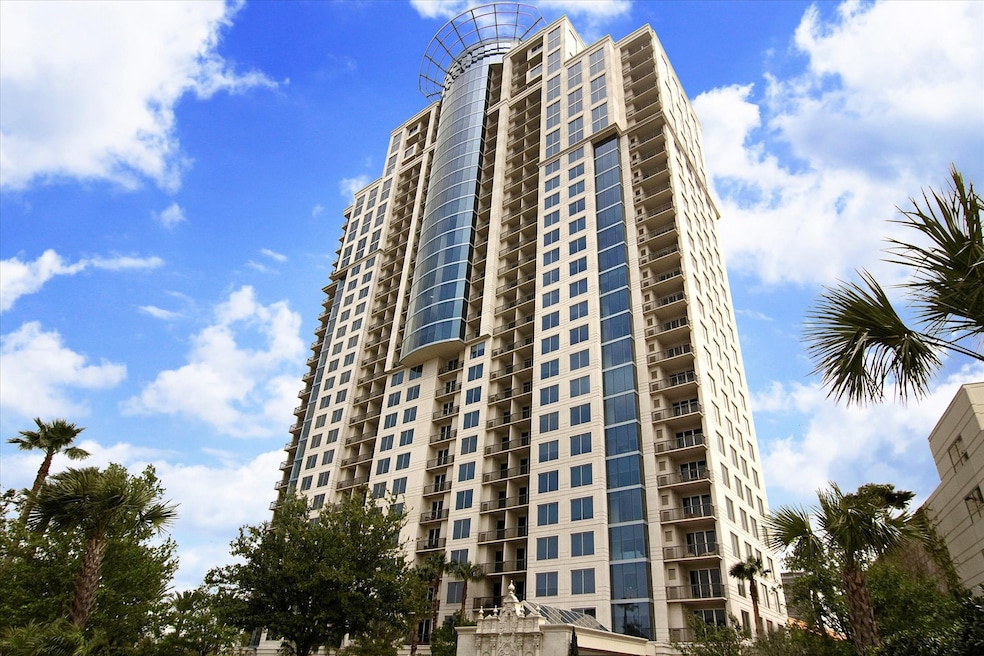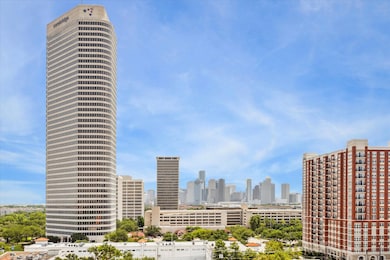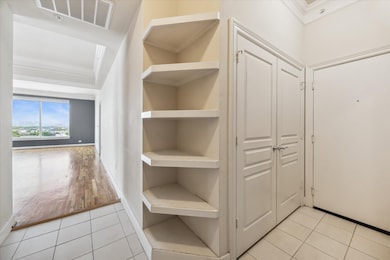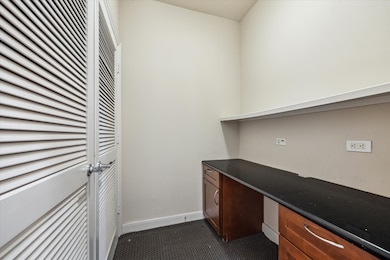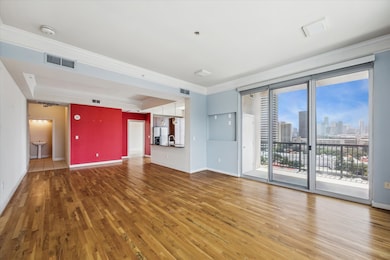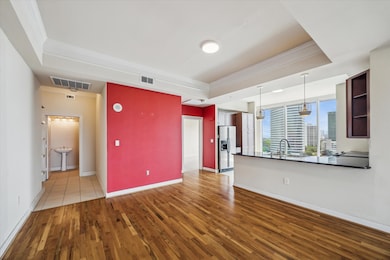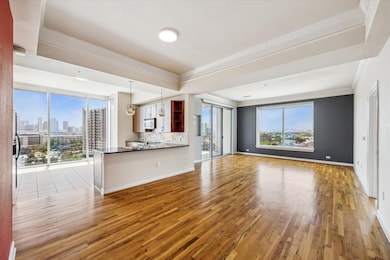The Royalton at River Oaks 3333 Allen Pkwy Unit 1102 Floor 11 Houston, TX 77019
Montrose NeighborhoodEstimated payment $5,126/month
Highlights
- Concierge
- Guest House
- Clubhouse
- Wharton Dual Language Academy Rated A-
- Fitness Center
- Wood Flooring
About This Home
Don’t miss this exceptional opportunity to own a rare corner unit at The Royalton at River Oaks, offering sweeping eastward views of the Downtown skyline and southern vistas toward the Texas Medical Center. This 2-bedroom, 2-1.2 bath home is filled with natural light and endless potential—just bring your vision and a little TLC to make it truly shine. Step out onto your private balcony, complete with a storage closet, and take in the remarkable panoramic views. The open-concept layout offers seamless living and entertaining, perfectly complemented by the luxurious amenities including 24/7 Valet, Onsite Management, Two Guest Suites, Weekend Shuttle Service, Elegant Ballroom with Catering Kitchen, Wine Room/Coffee Bar, Dog Park, and so much more. Experience lock-and-leave luxury living w/Buffalo Bayou trails just steps away and an array of top-rated restaurants within walking distance. This is your chance to customize a truly special home in one of Houston’s premier high-rises.
Property Details
Home Type
- Condominium
Est. Annual Taxes
- $9,603
Year Built
- Built in 2003
HOA Fees
- $1,377 Monthly HOA Fees
Home Design
- Entry on the 11th floor
Interior Spaces
- 1,514 Sq Ft Home
- Crown Molding
- Ceiling Fan
- Window Treatments
- Entrance Foyer
- Family Room Off Kitchen
- Living Room
- Open Floorplan
- Home Gym
Kitchen
- Electric Oven
- Electric Cooktop
- Microwave
- Dishwasher
- Granite Countertops
- Disposal
Flooring
- Wood
- Carpet
- Tile
Bedrooms and Bathrooms
- 2 Bedrooms
- En-Suite Primary Bedroom
- Double Vanity
- Soaking Tub
- Bathtub with Shower
- Separate Shower
Laundry
- Dryer
- Washer
Home Security
Parking
- 1 Parking Space
- Electric Vehicle Home Charger
- Assigned Parking
- Controlled Entrance
Outdoor Features
- Terrace
- Play Equipment
Schools
- William Wharton K-8 Dual Language Academy Elementary School
- Gregory-Lincoln Middle School
- Lamar High School
Additional Features
- Guest House
- Central Heating and Cooling System
Community Details
Overview
- Association fees include common area insurance, ground maintenance, maintenance structure, recreation facilities, sewer, trash, valet, water
- First Residential Association
- High-Rise Condominium
- The Royalton Condos
- Royalton/River Oaks Subdivision
Amenities
- Concierge
- Doorman
- Valet Parking
- Trash Chute
- Meeting Room
- Party Room
- Elevator
Recreation
- Dog Park
Security
- Security Service
- Card or Code Access
- Fire Sprinkler System
Map
About The Royalton at River Oaks
Home Values in the Area
Average Home Value in this Area
Tax History
| Year | Tax Paid | Tax Assessment Tax Assessment Total Assessment is a certain percentage of the fair market value that is determined by local assessors to be the total taxable value of land and additions on the property. | Land | Improvement |
|---|---|---|---|---|
| 2025 | $3,269 | $553,563 | $105,177 | $448,386 |
| 2024 | $3,269 | $458,936 | $87,198 | $371,738 |
| 2023 | $3,269 | $453,902 | $86,241 | $367,661 |
| 2022 | $11,671 | $530,042 | $111,736 | $418,306 |
| 2021 | $12,884 | $556,682 | $111,736 | $444,946 |
| 2020 | $12,170 | $502,551 | $108,446 | $394,105 |
| 2019 | $12,717 | $502,551 | $108,446 | $394,105 |
| 2018 | $7,166 | $479,000 | $91,010 | $387,990 |
| 2017 | $11,884 | $530,000 | $100,700 | $429,300 |
| 2016 | $10,803 | $530,356 | $103,049 | $427,307 |
| 2015 | -- | $530,356 | $103,049 | $427,307 |
| 2014 | -- | $494,607 | $93,975 | $400,632 |
Property History
| Date | Event | Price | List to Sale | Price per Sq Ft |
|---|---|---|---|---|
| 10/20/2025 10/20/25 | Price Changed | $559,500 | -3.3% | $370 / Sq Ft |
| 09/26/2025 09/26/25 | Price Changed | $578,600 | -1.8% | $382 / Sq Ft |
| 08/22/2025 08/22/25 | Price Changed | $589,000 | -1.8% | $389 / Sq Ft |
| 07/18/2025 07/18/25 | For Sale | $599,900 | -- | $396 / Sq Ft |
Purchase History
| Date | Type | Sale Price | Title Company |
|---|---|---|---|
| Warranty Deed | -- | First American Title | |
| Vendors Lien | -- | Stewart Title Houston Div |
Mortgage History
| Date | Status | Loan Amount | Loan Type |
|---|---|---|---|
| Previous Owner | $370,900 | Fannie Mae Freddie Mac |
Source: Houston Association of REALTORS®
MLS Number: 60576878
APN: 1268220000083
- 3333 Allen Pkwy Unit 701
- 3333 Allen Pkwy Unit 2006
- 3333 Allen Pkwy Unit 1004
- 3231 Allen Pkwy Unit 3204
- 3231 Allen Pkwy Unit 1313
- 3231 Allen Pkwy Unit 6102
- 3231 Allen Pkwy Unit 1111
- 3331 D'Amico St Unit 1003
- 3331 D'Amico St Unit 904
- 3331 Damico St Unit 404
- 3331 Damico St Unit 401
- 817 Rosine St
- 3307 W Lamar St Unit B
- 1010 Rosine St Unit 407
- 1010 Rosine St Unit 309
- 1010 Rosine St Unit 38
- 1010 Rosine St Unit 408
- 1908 Greenwich Place Dr
- 1918 Greenwich Terrace Dr
- 1512 W Clay St
- 3333 Allen Pkwy Unit 1408
- 3333 Allen Pkwy Unit 1907
- 3333 Allen Pkwy Unit 1004
- 3333 Allen Pkwy Unit 606
- 3333 Allen Pkwy Unit 705
- 3333 Allen Pkwy Unit 1506
- 3231 Allen Pkwy Unit 5307
- 3231 Allen Pkwy Unit 5303
- 3231 Allen Pkwy Unit 2201
- 3331 D'Amico St Unit 904
- 3331 Damico St Unit 401
- 3333 Allen Pkwy Unit JU101
- 777 Dunlavy St Unit 9211
- 777 Dunlavy St Unit 5109
- 777 Dunlavy St Unit 1106
- 777 Dunlavy St Unit 3108
- 777 Dunlavy St Unit 5203
- 777 Dunlavy St
- 716 Waugh Dr
- 716 Waugh Dr Unit B6 328
