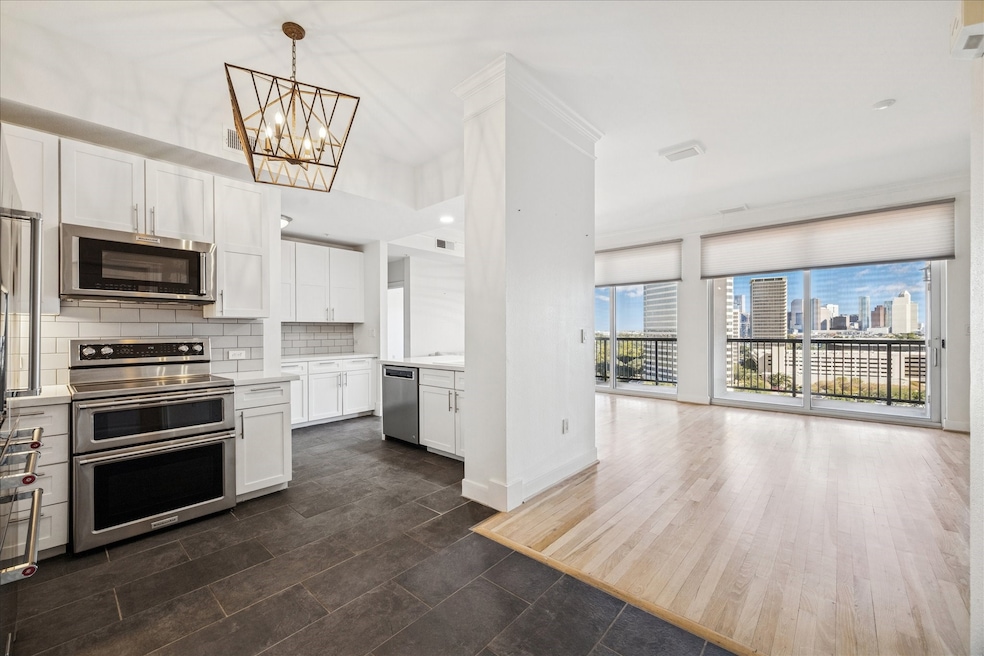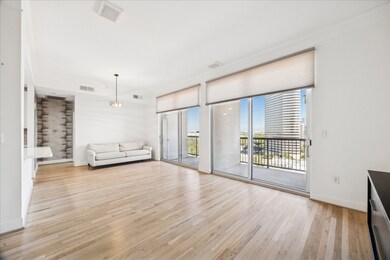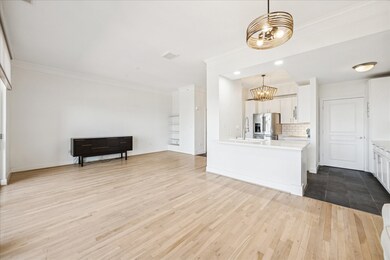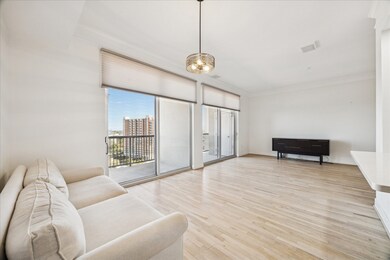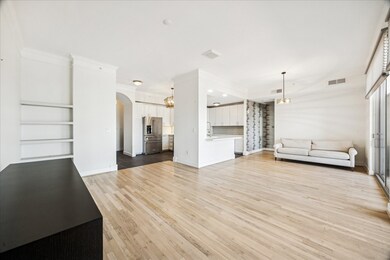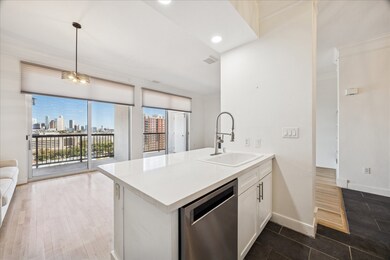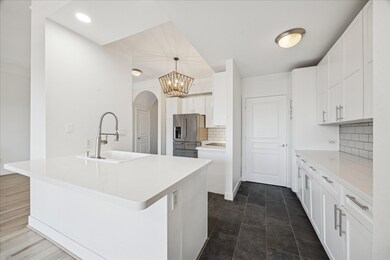The Royalton at River Oaks 3333 Allen Pkwy Unit 1408 Floor 14 Houston, TX 77019
Montrose NeighborhoodHighlights
- Doorman
- Fitness Center
- 2.75 Acre Lot
- Wharton Dual Language Academy Rated A-
- Spa
- Clubhouse
About This Home
This is a rare opportunity to lease a condo featuring expansive Downtown Houston views along with a desirable 1 bedroom + 1.5 bath layout. Located in a prime position within the building, this residence offers recent updates including modern light fixtures, a customized closet with built-in shelving and drawers, motorized shades in the living room and premium KitchenAid appliances. Enjoy a comfortable, refined living experience with a true lock-and-leave lifestyle.
The building provides excellent amenities, including a fitness center, valet service, and on-site staff. Walking distance to Buffalo Bayou Park, Memorial Park trails, Whole Foods, and numerous restaurants and shops. One reserved parking space included.
Condo Details
Home Type
- Condominium
Est. Annual Taxes
- $2,204
Year Built
- Built in 2003
Parking
- 1 Car Garage
- Garage Door Opener
- Additional Parking
- Assigned Parking
- Controlled Entrance
Home Design
- Contemporary Architecture
- Entry on the 14th floor
Interior Spaces
- 1,201 Sq Ft Home
- 1-Story Property
- High Ceiling
- Ceiling Fan
- Window Treatments
- Entrance Foyer
- Family Room Off Kitchen
- Combination Dining and Living Room
- Home Gym
- Attic Fan
- Security Gate
Kitchen
- Electric Oven
- Electric Cooktop
- Microwave
- Dishwasher
- Granite Countertops
- Pots and Pans Drawers
- Disposal
Flooring
- Wood
- Tile
Bedrooms and Bathrooms
- 1 Bedroom
- En-Suite Primary Bedroom
- Double Vanity
- Single Vanity
- Soaking Tub
- Separate Shower
Laundry
- Dryer
- Washer
Outdoor Features
- Spa
- Deck
- Patio
- Terrace
Schools
- William Wharton K-8 Dual Language Academy Elementary School
- Gregory-Lincoln Middle School
- Lamar High School
Utilities
- Forced Air Zoned Heating and Cooling System
- Programmable Thermostat
- Municipal Trash
- Cable TV Available
Additional Features
- Energy-Efficient Thermostat
- Sprinkler System
Listing and Financial Details
- Property Available on 11/14/25
- Long Term Lease
Community Details
Overview
- First Service Residential Association
- Mid-Rise Condominium
- The Royalton Condos
- Royalton/River Oaks Subdivision
Amenities
- Doorman
- Valet Parking
- Trash Chute
- Meeting Room
- Party Room
- Elevator
Recreation
- Dog Park
Pet Policy
- Call for details about the types of pets allowed
- Pet Deposit Required
Security
- Security Service
- Controlled Access
- Fire and Smoke Detector
- Fire Sprinkler System
Map
About The Royalton at River Oaks
Source: Houston Association of REALTORS®
MLS Number: 24305915
APN: 1268220000119
- 3333 Allen Pkwy Unit 1102
- 3333 Allen Pkwy Unit 701
- 3333 Allen Pkwy Unit 505
- 3333 Allen Pkwy Unit 2006
- 3333 Allen Pkwy Unit 1004
- 3231 Allen Pkwy Unit 3204
- 3231 Allen Pkwy Unit 1313
- 3231 Allen Pkwy Unit 6102
- 3231 Allen Pkwy Unit 1111
- 3331 D'Amico St Unit 1003
- 3331 D'Amico St Unit 904
- 3331 Damico St Unit 404
- 3331 Damico St Unit 401
- 817 Rosine St
- 3307 W Lamar St Unit B
- 1010 Rosine St Unit 407
- 1010 Rosine St Unit 309
- 1010 Rosine St Unit 38
- 1010 Rosine St Unit 408
- 1908 Greenwich Place Dr
- 3333 Allen Pkwy Unit 1907
- 3333 Allen Pkwy Unit 1004
- 3333 Allen Pkwy Unit 606
- 3333 Allen Pkwy Unit 705
- 3333 Allen Pkwy Unit 1506
- 3231 Allen Pkwy Unit 5307
- 3231 Allen Pkwy Unit 5303
- 3231 Allen Pkwy Unit 2201
- 3331 D'Amico St Unit 904
- 3331 Damico St Unit 401
- 3333 Allen Pkwy Unit JU101
- 777 Dunlavy St Unit 9211
- 777 Dunlavy St Unit 5109
- 777 Dunlavy St Unit 1106
- 777 Dunlavy St Unit 3108
- 777 Dunlavy St Unit 5203
- 777 Dunlavy St
- 716 Waugh Dr
- 716 Waugh Dr Unit B6 328
- 716 Waugh Dr Unit 1204
