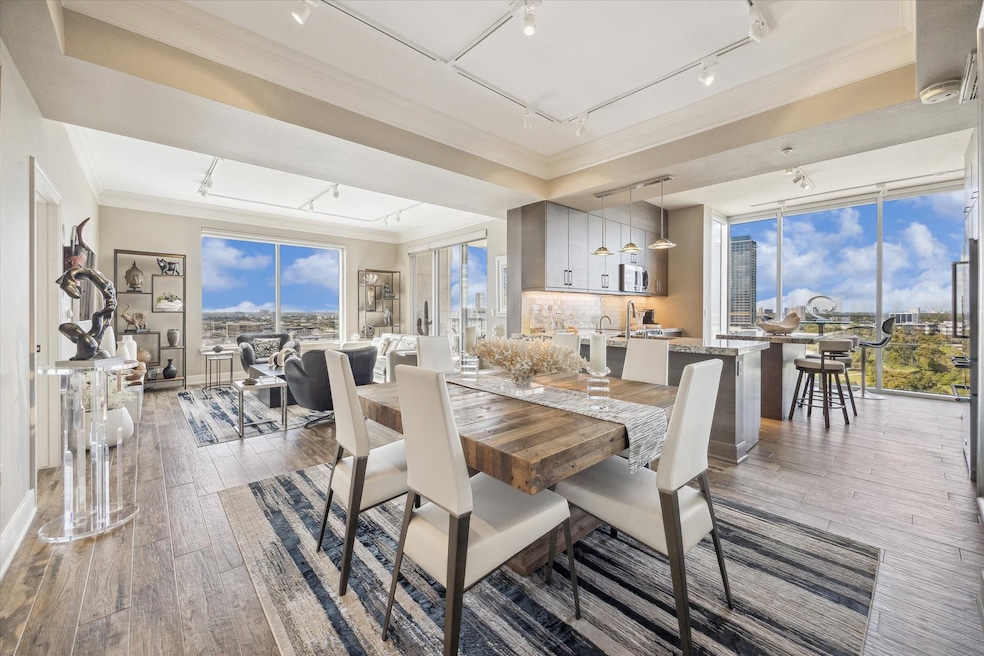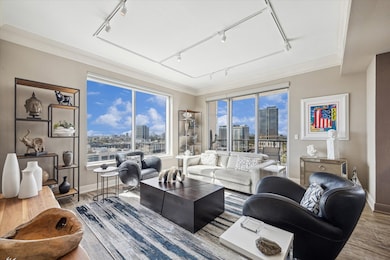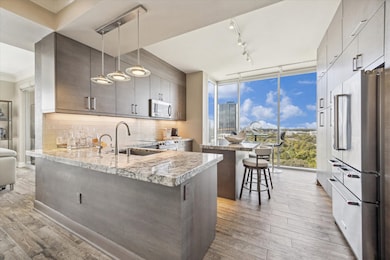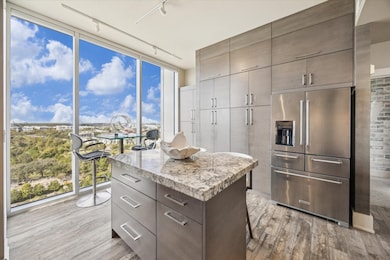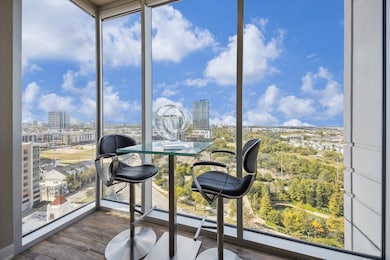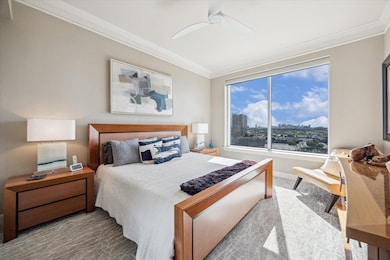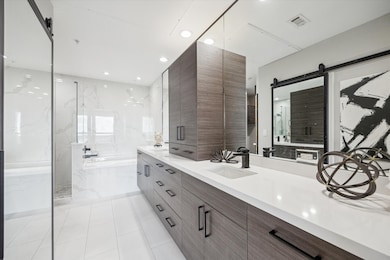The Royalton at River Oaks 3333 Allen Pkwy Unit 1701 Floor 17 Houston, TX 77019
Montrose NeighborhoodEstimated payment $6,598/month
Highlights
- Concierge
- Guest House
- Views to the West
- Wharton Dual Language Academy Rated A-
- Fitness Center
- Clubhouse
About This Home
Welcome to sophisticated high-rise living at The Royalton of River Oaks. This fully renovated corner residence is wrapped in floor-to-ceiling windows showcasing sweeping south & west skyline views and golden sunsets over Buffalo Bayou. Light-filled open-concept living flows seamlessly into a chef’s kitchen with sleek custom cabinetry, granite countertops, a spacious island, stainless-steel appliances and induction cooking. Retreat to the serene primary suite with blackout motorized shades and a spa bath featuring dual quartzite vanities, deep soaking tub, and frameless glass shower. The spacious secondary bedroom enjoys dramatic western views and an updated ensuite. This unit includes 2 covered parking spaces and a storage unit. Resort-style amenities include 24/7 concierge & valet, pool + spa, state-of-the-art fitness center, theater, dog park, ballroom, guest suites & more. Prime location steps from River Oaks, Buffalo Bayou trails and Houston’s finest dining and shopping.
Property Details
Home Type
- Condominium
Est. Annual Taxes
- $13,470
Year Built
- Built in 2003
HOA Fees
- $1,391 Monthly HOA Fees
Home Design
- Entry on the 17th floor
Interior Spaces
- 1,721 Sq Ft Home
- Crown Molding
- Window Treatments
- Formal Entry
- Family Room Off Kitchen
- Combination Dining and Living Room
- Storage
- Utility Room
- Home Gym
- Tile Flooring
- Views to the West
Kitchen
- Electric Oven
- Microwave
- Dishwasher
- Kitchen Island
- Granite Countertops
- Quartz Countertops
- Self-Closing Drawers and Cabinet Doors
- Disposal
- Instant Hot Water
Bedrooms and Bathrooms
- 2 Bedrooms
- 2 Full Bathrooms
- Double Vanity
- Soaking Tub
- Bathtub with Shower
- Separate Shower
Laundry
- Dryer
- Washer
Home Security
Parking
- 2 Parking Spaces
- Electric Vehicle Home Charger
- Additional Parking
- Assigned Parking
- Controlled Entrance
Outdoor Features
- Terrace
- Outdoor Storage
Additional Homes
- Guest House
Schools
- William Wharton K-8 Dual Language Academy Elementary School
- Gregory-Lincoln Middle School
- Lamar High School
Utilities
- Central Heating and Cooling System
- Tankless Water Heater
Community Details
Overview
- Association fees include common area insurance, internet, ground maintenance, maintenance structure, sewer, trash, valet, water
- First Service Residential Association
- High-Rise Condominium
- The Royalton Condos
- Royalton/River Oaks Subdivision
Amenities
- Concierge
- Doorman
- Valet Parking
- Trash Chute
- Meeting Room
- Party Room
- Elevator
Recreation
- Dog Park
Security
- Security Guard
- Card or Code Access
- Fire and Smoke Detector
- Fire Sprinkler System
Map
About The Royalton at River Oaks
Home Values in the Area
Average Home Value in this Area
Tax History
| Year | Tax Paid | Tax Assessment Tax Assessment Total Assessment is a certain percentage of the fair market value that is determined by local assessors to be the total taxable value of land and additions on the property. | Land | Improvement |
|---|---|---|---|---|
| 2025 | $5,480 | $643,765 | $122,315 | $521,450 |
| 2024 | $5,480 | $590,769 | $112,246 | $478,523 |
| 2023 | $5,480 | $696,038 | $132,247 | $563,791 |
| 2022 | $15,421 | $700,349 | $141,316 | $559,033 |
| 2021 | $16,323 | $700,349 | $141,316 | $559,033 |
| 2020 | $17,347 | $716,361 | $142,479 | $573,882 |
| 2019 | $16,964 | $716,361 | $142,479 | $573,882 |
| 2018 | $9,838 | $609,456 | $129,390 | $480,066 |
| 2017 | $14,782 | $584,595 | $128,118 | $456,477 |
| 2016 | $15,930 | $630,000 | $124,885 | $505,115 |
| 2015 | $12,863 | $657,291 | $124,885 | $532,406 |
| 2014 | $12,863 | $500,378 | $95,072 | $405,306 |
Property History
| Date | Event | Price | List to Sale | Price per Sq Ft |
|---|---|---|---|---|
| 11/19/2025 11/19/25 | For Sale | $775,000 | -- | $450 / Sq Ft |
Purchase History
| Date | Type | Sale Price | Title Company |
|---|---|---|---|
| Warranty Deed | -- | Chicago Title | |
| Vendors Lien | -- | First American Title |
Mortgage History
| Date | Status | Loan Amount | Loan Type |
|---|---|---|---|
| Previous Owner | $302,000 | New Conventional |
Source: Houston Association of REALTORS®
MLS Number: 38784627
APN: 1268220000142
- 3333 Allen Pkwy Unit 1102
- 3333 Allen Pkwy Unit 701
- 3333 Allen Pkwy Unit 2006
- 3333 Allen Pkwy Unit 1004
- 3231 Allen Pkwy Unit 3204
- 3231 Allen Pkwy Unit 1313
- 3231 Allen Pkwy Unit 6102
- 3231 Allen Pkwy Unit 1111
- 3331 D'Amico St Unit 1003
- 3331 D'Amico St Unit 904
- 3331 Damico St Unit 404
- 3331 Damico St Unit 401
- 817 Rosine St
- 3307 W Lamar St Unit B
- 1010 Rosine St Unit 407
- 1010 Rosine St Unit 309
- 1010 Rosine St Unit 38
- 1908 Greenwich Place Dr
- 1918 Greenwich Terrace Dr
- 1512 W Clay St
- 3333 Allen Pkwy Unit 1004
- 3333 Allen Pkwy Unit 1408
- 3333 Allen Pkwy Unit 705
- 3333 Allen Pkwy Unit 1506
- 3333 Allen Pkwy Unit 1907
- 3333 Allen Pkwy Unit 606
- 3231 Allen Pkwy Unit 5303
- 3231 Allen Pkwy Unit 5307
- 3231 Allen Pkwy Unit 2201
- 3331 D'Amico St Unit 904
- 3331 Damico St Unit 401
- 3333 Allen Pkwy Unit JU101
- 777 Dunlavy St Unit 5109
- 777 Dunlavy St Unit 9211
- 777 Dunlavy St Unit 1106
- 777 Dunlavy St Unit 3108
- 777 Dunlavy St Unit 5203
- 777 Dunlavy St
- 716 Waugh Dr
- 716 Waugh Dr Unit 1204
