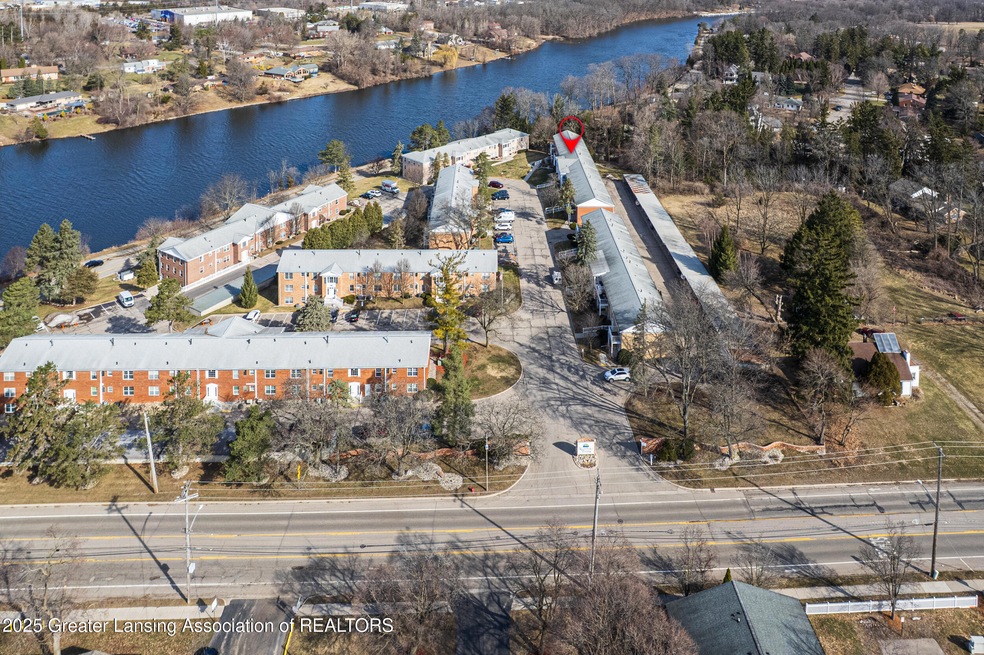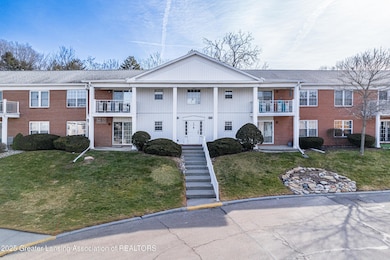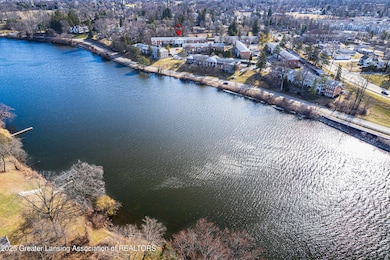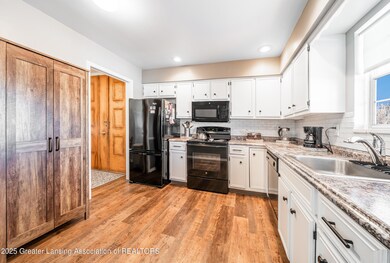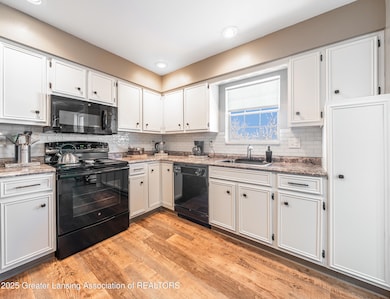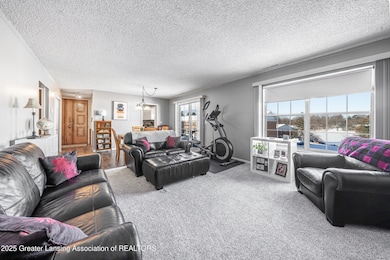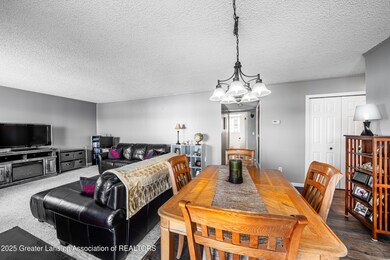
3333 Moores River Dr Unit 710 Lansing, MI 48911
Moores River Drive NeighborhoodEstimated payment $1,395/month
Highlights
- Boat Slip
- Waterfront
- Balcony
- River View
- Property is near public transit
- 2-minute walk to Riverview Park
About This Home
Enjoy the perfect blend of comfort, convenience, and stunning river views in this spacious 2-bedroom, 2-bathroom condo. Ideally located near shopping, entertainment, I-496, and some of Lansings most scenic attractions, including the Riverfront Walk, Rose Garden, and Francis Park, this home offers both tranquility and accessibility. Step inside to a bright and open living space featuring newer carpet and vinyl flooring throughout (2023). The large living room is filled with natural light and opens to a covered balcony where you can relax and take in serene views of the Grand River. The eat-in kitchen is well-equipped with all appliances, ample cabinet and counter space, and stylish recessed lighting. The primary suite is a peaceful retreat, boasting a walk-in closet, a view of the woods, and a gorgeous ensuite bathroom with a walk-in shower and stylish barn doors. A second spacious bedroom with double closets and a full, bright bathroom complete this fantastic condo. Additional updates include a brand-new furnace and an updated electrical box (2024), ensuring efficiency and peace of mind. Storage unit available, along with 1 car detached carport. Don't miss this rare opportunity to own a river-view condo in a prime location, schedule your showing today!
Property Details
Home Type
- Condominium
Est. Annual Taxes
- $2,973
Year Built
- Built in 1966
Lot Details
- Waterfront
- Landscaped
- Many Trees
HOA Fees
- $365 Monthly HOA Fees
Parking
- 1 Detached Carport Space
Property Views
- River
- Woods
Home Design
- Brick Exterior Construction
- Shingle Roof
Interior Spaces
- 1,230 Sq Ft Home
- 2-Story Property
- Ceiling Fan
- Recessed Lighting
- Chandelier
- Entrance Foyer
- Living Room
- Dining Room
Kitchen
- Eat-In Kitchen
- Oven
- Range
- Microwave
- Dishwasher
- Laminate Countertops
- Disposal
Flooring
- Carpet
- Vinyl
Bedrooms and Bathrooms
- 2 Bedrooms
- Dual Closets
- Walk-In Closet
- 2 Full Bathrooms
Laundry
- Laundry Room
- Laundry on lower level
- Sink Near Laundry
Outdoor Features
- Boat Slip
- Balcony
- Exterior Lighting
Location
- Property is near public transit
Utilities
- Forced Air Heating and Cooling System
- Heating System Uses Natural Gas
- Natural Gas Connected
- Water Heater
- High Speed Internet
- Cable TV Available
Listing and Financial Details
- Home warranty included in the sale of the property
Community Details
Overview
- Association fees include water, trash, snow removal, sewer, lawn care, exterior maintenance
- River Park Estates Association
- River Park Subdivision
- Community Parking
Amenities
- Coin Laundry
- Community Storage Space
Recreation
- Snow Removal
Map
Home Values in the Area
Average Home Value in this Area
Property History
| Date | Event | Price | Change | Sq Ft Price |
|---|---|---|---|---|
| 04/18/2025 04/18/25 | For Sale | $139,900 | +55.6% | $114 / Sq Ft |
| 03/14/2022 03/14/22 | Pending | -- | -- | -- |
| 03/11/2022 03/11/22 | For Sale | $89,900 | 0.0% | $73 / Sq Ft |
| 03/10/2022 03/10/22 | Sold | $89,900 | -- | $73 / Sq Ft |
Similar Homes in Lansing, MI
Source: Greater Lansing Association of Realtors®
MLS Number: 287470
APN: 33-01-01-19-377-069
- 3333 Moores River Dr Unit 406
- 3333 Moores River Dr Unit 710
- 3333 Moores River Dr Unit 804
- 3310 W Mount Hope Ave
- 1808 Cadillac Ave
- 3425 Cooley Dr
- 3100 N Cambridge Rd
- 2015 Pamela Place
- 3226 Glasgow Dr
- 3811 Cooley Dr
- 2200 Rossiter Place
- 1717 Nottingham Rd
- 3229 Inverary Dr
- 4 Locust Ln
- V/L Harbour Cove
- 3518 Wayside Terrace Unit 918
- 4125 Harbour Cove
- 2800 S Waverly Hwy
- 2920 Dunlap St
- 3528 Queens Point Terrace Unit 608
