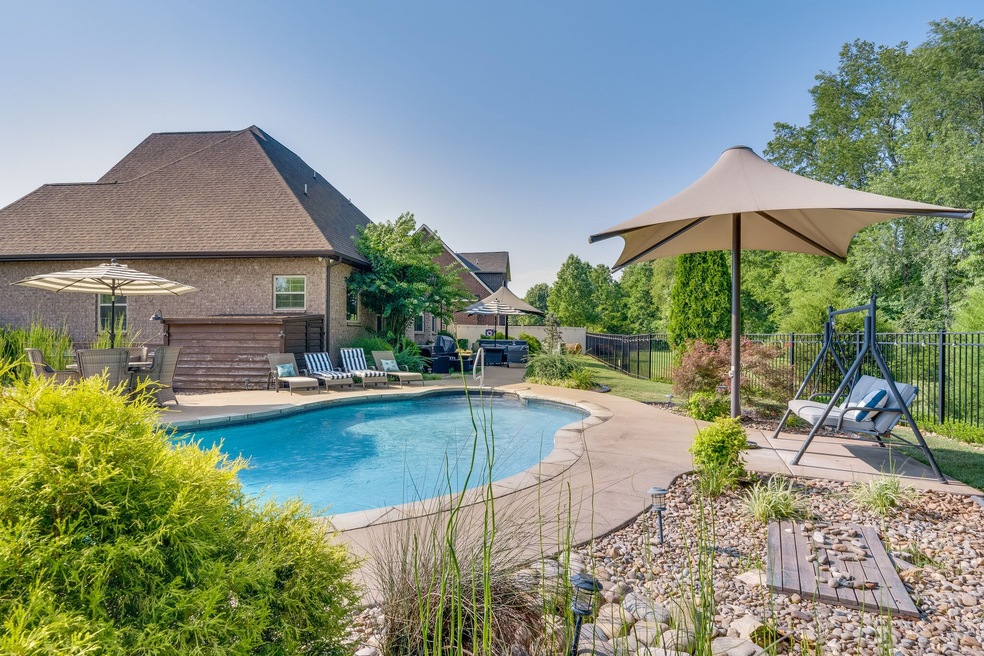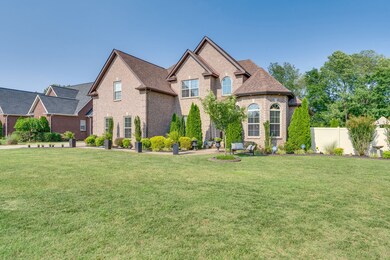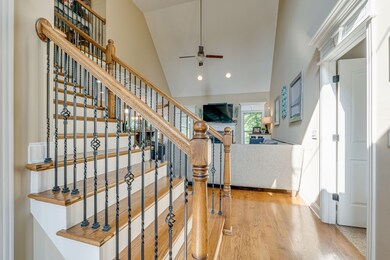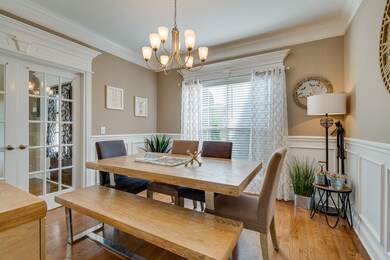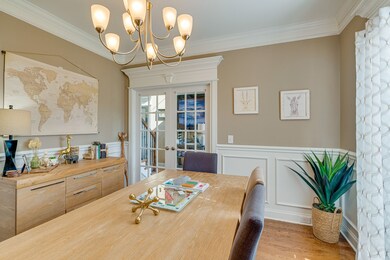
3333 Mulberry Grove Rd Murfreesboro, TN 37127
Plainview NeighborhoodEstimated Value: $648,000 - $712,000
Highlights
- Spa
- Traditional Architecture
- Separate Formal Living Room
- Barfield Elementary School Rated A-
- Wood Flooring
- Great Room
About This Home
As of August 2023Welcome to your very own Outdoor Oasis. This Home includes a Beautiful 5 year old In-ground Pool & Hot Tub. Two Bedrooms on the main level with an additional two bedrooms upstairs. Large bonus room and the garage has currently been converted into a man cave getaway spot but can still be used as a garage. This Home features granite countertops, hardwood floors, tile shower. The Community Pool & Playground are within walking distance and less than a block away.
Home Details
Home Type
- Single Family
Est. Annual Taxes
- $3,203
Year Built
- Built in 2015
Lot Details
- 0.44
HOA Fees
- $21 Monthly HOA Fees
Parking
- 2 Car Garage
Home Design
- Traditional Architecture
- Brick Exterior Construction
- Shingle Roof
Interior Spaces
- 2,820 Sq Ft Home
- Property has 2 Levels
- Ceiling Fan
- Gas Fireplace
- Great Room
- Separate Formal Living Room
- Crawl Space
Kitchen
- Microwave
- Dishwasher
- Disposal
Flooring
- Wood
- Carpet
- Tile
Bedrooms and Bathrooms
- 4 Bedrooms | 2 Main Level Bedrooms
- Walk-In Closet
- 3 Full Bathrooms
Home Security
- Home Security System
- Fire and Smoke Detector
Schools
- Barfield Elementary School
- Christiana Middle School
- Riverdale High School
Utilities
- Cooling Available
- Central Heating
- Heating System Uses Natural Gas
Additional Features
- Spa
- 0.44 Acre Lot
Community Details
- Savannah Ridge Sec 13 Subdivision
Listing and Financial Details
- Assessor Parcel Number 125K D 08200 R0095905
Ownership History
Purchase Details
Home Financials for this Owner
Home Financials are based on the most recent Mortgage that was taken out on this home.Purchase Details
Home Financials for this Owner
Home Financials are based on the most recent Mortgage that was taken out on this home.Purchase Details
Home Financials for this Owner
Home Financials are based on the most recent Mortgage that was taken out on this home.Similar Homes in Murfreesboro, TN
Home Values in the Area
Average Home Value in this Area
Purchase History
| Date | Buyer | Sale Price | Title Company |
|---|---|---|---|
| Glenn Everhette | -- | Bell & Alexander Title Service | |
| Glenn Everhette | -- | Lawyers Land & Title Services | |
| Thomas Stephen Melissa J | $309,900 | -- | |
| Excel Builders Llc | $40,000 | -- |
Mortgage History
| Date | Status | Borrower | Loan Amount |
|---|---|---|---|
| Open | Glenn Everhette | $654,900 | |
| Previous Owner | Thomas Stephen | $284,752 | |
| Previous Owner | Thomas Stephen Melissa J | $294,405 | |
| Previous Owner | Excel Builders Llc | $212,000 |
Property History
| Date | Event | Price | Change | Sq Ft Price |
|---|---|---|---|---|
| 08/11/2023 08/11/23 | Sold | $689,900 | 0.0% | $245 / Sq Ft |
| 07/11/2023 07/11/23 | Pending | -- | -- | -- |
| 06/27/2023 06/27/23 | For Sale | $689,900 | +773.3% | $245 / Sq Ft |
| 08/23/2017 08/23/17 | Pending | -- | -- | -- |
| 08/20/2017 08/20/17 | For Sale | $79,000 | -74.5% | $28 / Sq Ft |
| 08/14/2015 08/14/15 | Sold | $309,900 | -- | $110 / Sq Ft |
Tax History Compared to Growth
Tax History
| Year | Tax Paid | Tax Assessment Tax Assessment Total Assessment is a certain percentage of the fair market value that is determined by local assessors to be the total taxable value of land and additions on the property. | Land | Improvement |
|---|---|---|---|---|
| 2024 | $3,558 | $125,775 | $15,000 | $110,775 |
| 2023 | $2,360 | $125,775 | $15,000 | $110,775 |
| 2022 | $2,015 | $124,700 | $15,000 | $109,700 |
| 2021 | $2,149 | $96,825 | $12,500 | $84,325 |
| 2020 | $2,149 | $96,825 | $12,500 | $84,325 |
| 2019 | $2,149 | $96,825 | $12,500 | $84,325 |
Agents Affiliated with this Home
-
Tonya Willard

Seller's Agent in 2023
Tonya Willard
SimpliHOM
(931) 273-4807
6 in this area
102 Total Sales
-
Tyler Bowen

Seller Co-Listing Agent in 2023
Tyler Bowen
SimpliHOM
(931) 224-5914
7 in this area
90 Total Sales
-
Christopher Rains

Buyer's Agent in 2023
Christopher Rains
Epique Realty
(865) 684-3603
6 in this area
147 Total Sales
-
Randy Morris

Seller's Agent in 2015
Randy Morris
PARKS
(615) 268-7645
77 Total Sales
Map
Source: Realtracs
MLS Number: 2541057
APN: 125K-D-082.00-000
- 3316 Mulberry Grove Rd
- 422 Paul Norman Dr
- 327 Sayre Ln
- 3008 Beaufort St
- 522 Council Bluff Pkwy
- 322 Mandella Way
- 427 Council Bluff Pkwy
- 415 Council Bluff Pkwy
- 222 Mandella Way
- 3033 Tybee Trail
- 206 Sayre Ln
- 2802 Apache Moon Terrace
- 151 Sayre Ln
- 193 Red Jacket Trace
- 189 Red Jacket Trace
- 247 White Cloud Trail
- 174 Black Bear Trail
- 2818 Crazy Horse
- 402 Calumet Trace
- 303 Calumet Trace
- 3333 Mulberry Grove Rd
- 3337 Mulberry Grove Rd
- 3329 Mulberry Grove Rd
- 525 Garden City Dr
- 3321 Mulberry Grove Rd
- 3328 Mulberry Grove Rd
- 3341 Mulberry Grove Rd
- 521 Garden City Dr
- 526 Garden City Dr
- 3325 Mulberry Grove Rd
- 3324 Mulberry Grove Rd
- 517 Garden City Dr
- 3333 Philistia Ct
- 3345 Mulberry Grove Rd
- 3344 Mulberry Grove Rd
- 3320 Mulberry Grove Rd
- 513 Garden City Dr
- 3317 Mulberry Grove Rd
- 394 Sayre Ln
- 398 Sayre Ln
