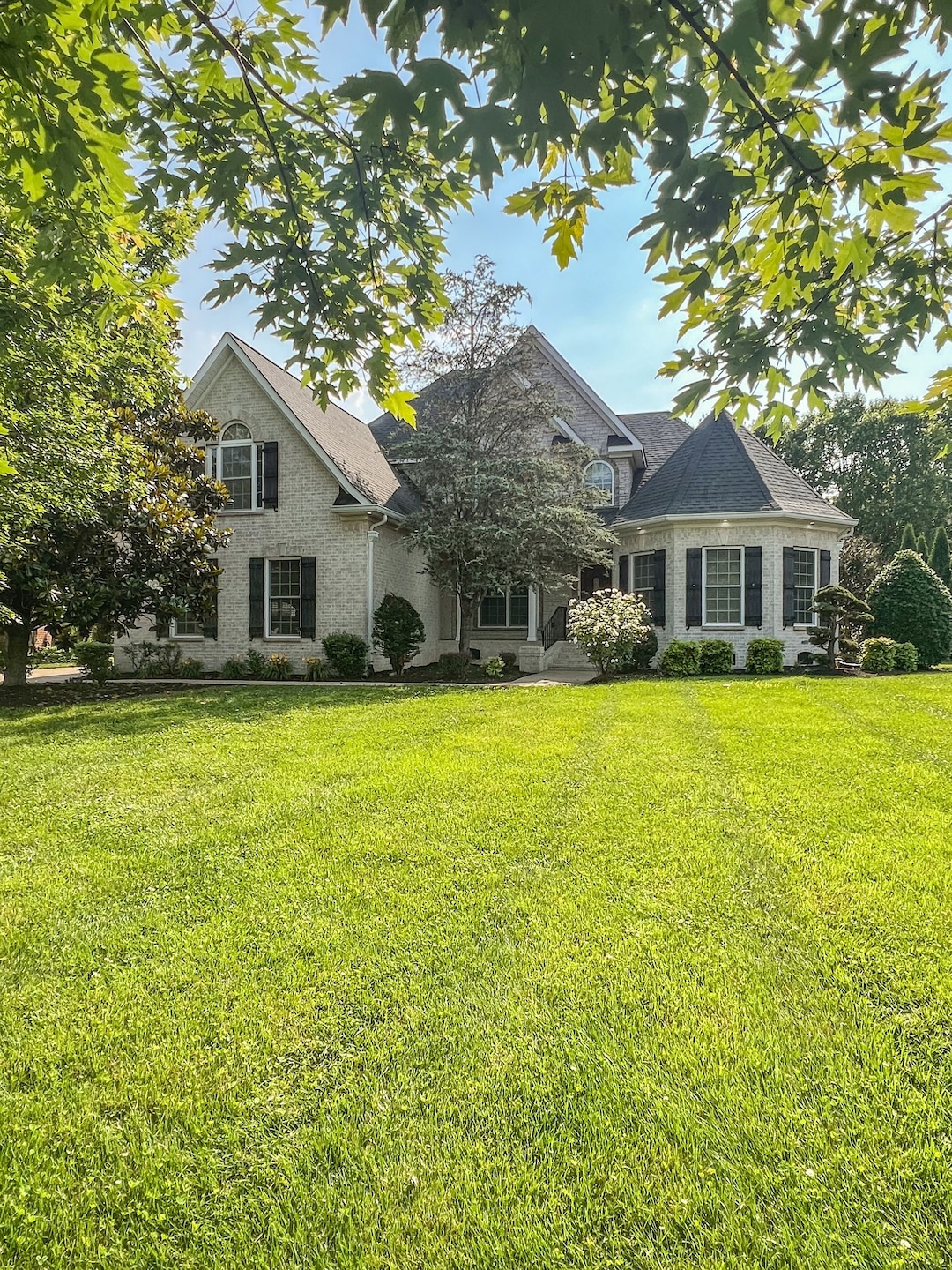
3334 Granite Springs Way Murfreesboro, TN 37130
Estimated payment $4,812/month
Highlights
- Spa
- Clubhouse
- Double Oven
- Erma Siegel Elementary School Rated A-
- Living Room with Fireplace
- Porch
About This Home
*More photos to come!* Welcome home to this gracious Southern beauty. Custom cherry cabinetry, elegant crown molding, granite, JennAir appliances, gas range and double ovens for the chef in the family. Refrigerator and washer/dryer remain. Tankless hwh, 2 fireplaces; one in kitchen/dining area bringing with it the feeling of family. The other in the living room that boasts soaring ceilings and a gorgeous feature wall. Main level includes primary en suite, second bedroom, and additional 1.5 baths. At the top of the beautiful staircase, find a huge bonus room with built in cabinetry and a wet bar, another primary en suite, 4th bedroom and full bath. The exterior of the home is swoon worthy! A screened back porch for sweet tea sippin (minus the mosquitos)! Pergola, hot tub, and beautifully landscaped lush lawn. This is the one you will love. Buyers, please confirm school zones, as they have been changing, as well as any other pertinent information.
Last Listed By
Twin Willows Realty, LLC Brokerage Phone: 6154230900 License # 286895 Listed on: 05/19/2025
Home Details
Home Type
- Single Family
Est. Annual Taxes
- $5,040
Year Built
- Built in 2005
Lot Details
- 0.31 Acre Lot
HOA Fees
- $75 Monthly HOA Fees
Parking
- 3 Car Garage
Home Design
- Brick Exterior Construction
- Asphalt Roof
- Stone Siding
Interior Spaces
- 3,548 Sq Ft Home
- Property has 2 Levels
- Wet Bar
- Central Vacuum
- Ceiling Fan
- Gas Fireplace
- Living Room with Fireplace
- 2 Fireplaces
- Interior Storage Closet
- Crawl Space
- Smart Thermostat
- Double Oven
Flooring
- Carpet
- Tile
Bedrooms and Bathrooms
- 4 Bedrooms | 2 Main Level Bedrooms
- Walk-In Closet
Outdoor Features
- Spa
- Porch
Schools
- Oakland Middle School
- Oakland High School
Utilities
- Cooling Available
- Central Heating
- Underground Utilities
- High Speed Internet
- Cable TV Available
Listing and Financial Details
- Assessor Parcel Number 068A D 01500 R0086765
Community Details
Overview
- Association fees include recreation facilities
- The Reserve Sec 1 Subdivision
Amenities
- Clubhouse
Recreation
- Community Playground
- Community Pool
Map
Home Values in the Area
Average Home Value in this Area
Tax History
| Year | Tax Paid | Tax Assessment Tax Assessment Total Assessment is a certain percentage of the fair market value that is determined by local assessors to be the total taxable value of land and additions on the property. | Land | Improvement |
|---|---|---|---|---|
| 2024 | $5,039 | $178,150 | $23,750 | $154,400 |
| 2023 | $3,342 | $178,150 | $23,750 | $154,400 |
| 2022 | $2,879 | $178,150 | $23,750 | $154,400 |
| 2021 | $2,643 | $119,100 | $17,500 | $101,600 |
| 2020 | $2,643 | $119,100 | $17,500 | $101,600 |
| 2019 | $2,643 | $119,100 | $17,500 | $101,600 |
Property History
| Date | Event | Price | Change | Sq Ft Price |
|---|---|---|---|---|
| 12/15/2017 12/15/17 | Pending | -- | -- | -- |
| 12/15/2017 12/15/17 | For Sale | $167,990 | -58.5% | $47 / Sq Ft |
| 12/02/2015 12/02/15 | Sold | $405,000 | -- | $114 / Sq Ft |
Purchase History
| Date | Type | Sale Price | Title Company |
|---|---|---|---|
| Interfamily Deed Transfer | -- | Better Settlement Svcs Llc | |
| Interfamily Deed Transfer | -- | Better Settlemnent Svcs Llc | |
| Interfamily Deed Transfer | -- | None Available | |
| Interfamily Deed Transfer | -- | Land Title South Inc | |
| Interfamily Deed Transfer | -- | None Available | |
| Warranty Deed | $405,000 | -- | |
| Deed | $444,900 | -- |
Mortgage History
| Date | Status | Loan Amount | Loan Type |
|---|---|---|---|
| Open | $332,511 | New Conventional | |
| Closed | $264,569 | New Conventional | |
| Closed | $150,000 | Credit Line Revolving | |
| Closed | $100,000 | New Conventional | |
| Previous Owner | $279,720 | Commercial | |
| Previous Owner | $311,430 | No Value Available |
Similar Homes in Murfreesboro, TN
Source: Realtracs
MLS Number: 2899424
APN: 068A-D-015.00-000
- 3334 Granite Springs Way
- 691 Compton Rd
- 3234 Blue Sky Dr
- 3238 Blue Sky Dr
- 625 Reichert Ct
- 3339 Livermore Ln
- 626 Reichert Ct
- 614 Reichert Ct
- 3306 Rift Ln
- 3212 Pheasant Run Trail
- 609 Dallas Ct
- 3204 Pheasant Run Trail
- 3206 Carlyle Ct
- 813 Stone Mill Cir
- 3317 Clovercroft Dr
- 849 Arbon Vale Dr
- 839 Arbon Vale Dr
- 815 Arbon Vale Dr
- 3157 Rift Ln
- 850 Lexi Ln
