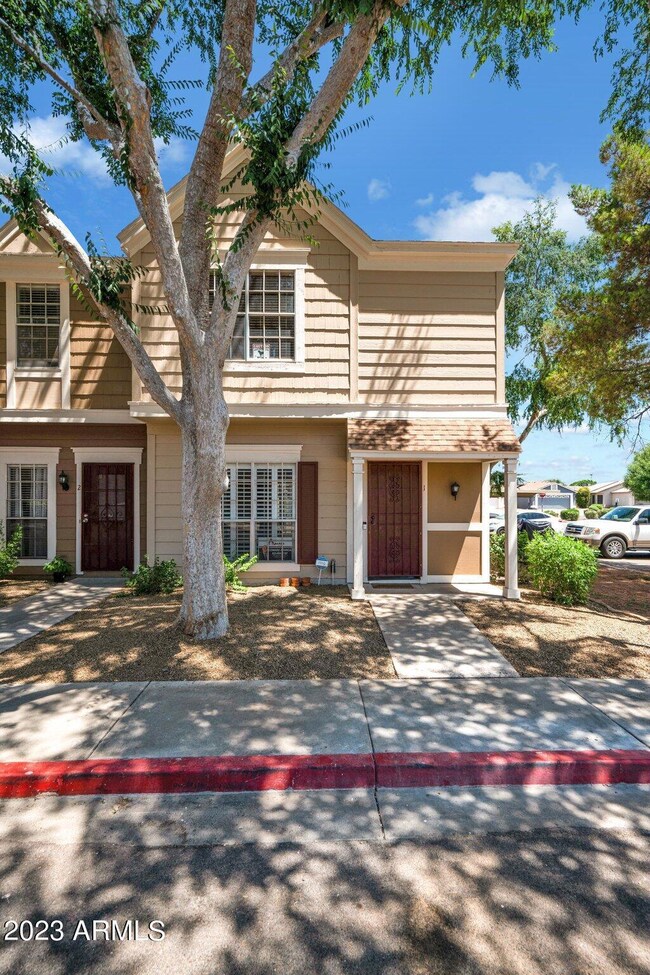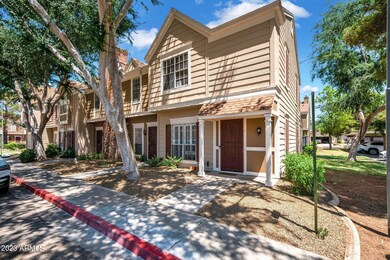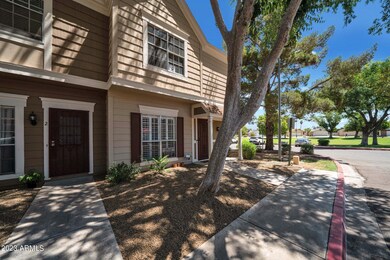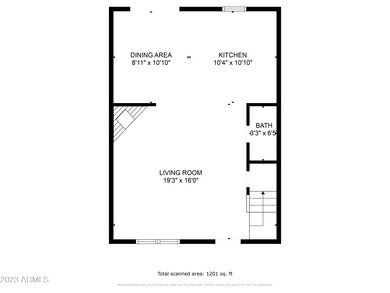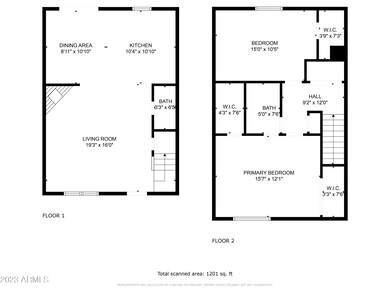
3334 W Morrow Dr Unit 1 Phoenix, AZ 85027
Deer Valley NeighborhoodHighlights
- Corner Lot
- Private Yard
- Skylights
- Park Meadows Elementary School Rated A-
- Community Pool
- Eat-In Kitchen
About This Home
As of August 2023Come and see this Gorgeous End-Unit Townhome loaded with upgrades! This 2 bed, 1.5 bath Gem comes with one assigned parking spot, community pool, and has recently been completely updated. Key features include a new kitchen with Quartz counters, large island, new cabinets, and stainless steel appliances. The neutral color palette and wood-plank tile set the tone to entertain downstairs, finished off with a cozy fireplace and remodeled half bath. Upstairs you will find 2 large bedrooms with walk-in closets, a fully remodeled en suite, and brand new high end vinyl topped laminate flooring. Take a step through the new patio door to find your private retreat...a serene space with updated permanent fencing, storage, pavers, and pet turf. With all appliances included what more could you want?
Last Agent to Sell the Property
Keller Williams Realty Professional Partners License #SA648327000 Listed on: 07/13/2023

Townhouse Details
Home Type
- Townhome
Est. Annual Taxes
- $529
Year Built
- Built in 1985
Lot Details
- 812 Sq Ft Lot
- Private Streets
- Desert faces the back of the property
- Wood Fence
- Artificial Turf
- Front Yard Sprinklers
- Sprinklers on Timer
- Private Yard
- Grass Covered Lot
HOA Fees
- $213 Monthly HOA Fees
Home Design
- Wood Frame Construction
- Composition Roof
Interior Spaces
- 1,200 Sq Ft Home
- 2-Story Property
- Ceiling Fan
- Skylights
- Double Pane Windows
- Living Room with Fireplace
Kitchen
- Eat-In Kitchen
- Breakfast Bar
- Built-In Microwave
- Kitchen Island
Flooring
- Laminate
- Tile
Bedrooms and Bathrooms
- 2 Bedrooms
- Remodeled Bathroom
- Primary Bathroom is a Full Bathroom
- 1.5 Bathrooms
Parking
- Assigned Parking
- Community Parking Structure
Outdoor Features
- Patio
- Outdoor Storage
Location
- Property is near a bus stop
Schools
- Park Meadows Elementary School
- Deer Valley Middle School
- Barry Goldwater High School
Utilities
- Central Air
- Heating Available
- High Speed Internet
- Cable TV Available
Listing and Financial Details
- Tax Lot 206
- Assessor Parcel Number 206-11-624
Community Details
Overview
- Association fees include roof repair, insurance, sewer, pest control, ground maintenance, trash, maintenance exterior
- Vision Association, Phone Number (480) 759-4945
- Granville Subdivision
Recreation
- Community Pool
Ownership History
Purchase Details
Home Financials for this Owner
Home Financials are based on the most recent Mortgage that was taken out on this home.Purchase Details
Home Financials for this Owner
Home Financials are based on the most recent Mortgage that was taken out on this home.Purchase Details
Home Financials for this Owner
Home Financials are based on the most recent Mortgage that was taken out on this home.Purchase Details
Home Financials for this Owner
Home Financials are based on the most recent Mortgage that was taken out on this home.Purchase Details
Home Financials for this Owner
Home Financials are based on the most recent Mortgage that was taken out on this home.Purchase Details
Home Financials for this Owner
Home Financials are based on the most recent Mortgage that was taken out on this home.Similar Homes in Phoenix, AZ
Home Values in the Area
Average Home Value in this Area
Purchase History
| Date | Type | Sale Price | Title Company |
|---|---|---|---|
| Warranty Deed | $310,000 | Driggs Title Agency | |
| Warranty Deed | $199,000 | First Arizona Title Agency | |
| Warranty Deed | $93,500 | Transnation Title Ins Co | |
| Warranty Deed | $83,900 | Capital Title Agency | |
| Warranty Deed | $75,500 | Capital Title Agency Inc | |
| Joint Tenancy Deed | $55,700 | United Title Agency |
Mortgage History
| Date | Status | Loan Amount | Loan Type |
|---|---|---|---|
| Open | $270,000 | Construction | |
| Previous Owner | $190,120 | New Conventional | |
| Previous Owner | $100,400 | New Conventional | |
| Previous Owner | $81,925 | FHA | |
| Previous Owner | $82,542 | FHA | |
| Previous Owner | $92,671 | FHA | |
| Previous Owner | $83,156 | FHA | |
| Previous Owner | $75,383 | FHA | |
| Previous Owner | $50,950 | FHA |
Property History
| Date | Event | Price | Change | Sq Ft Price |
|---|---|---|---|---|
| 08/16/2023 08/16/23 | Sold | $315,000 | 0.0% | $263 / Sq Ft |
| 07/13/2023 07/13/23 | For Sale | $315,000 | +58.3% | $263 / Sq Ft |
| 12/08/2020 12/08/20 | Sold | $199,000 | 0.0% | $166 / Sq Ft |
| 11/15/2020 11/15/20 | For Sale | $199,000 | 0.0% | $166 / Sq Ft |
| 11/12/2020 11/12/20 | Off Market | $199,000 | -- | -- |
| 11/12/2020 11/12/20 | Price Changed | $199,000 | -2.9% | $166 / Sq Ft |
| 10/30/2020 10/30/20 | For Sale | $205,000 | -- | $171 / Sq Ft |
Tax History Compared to Growth
Tax History
| Year | Tax Paid | Tax Assessment Tax Assessment Total Assessment is a certain percentage of the fair market value that is determined by local assessors to be the total taxable value of land and additions on the property. | Land | Improvement |
|---|---|---|---|---|
| 2025 | $559 | $6,491 | -- | -- |
| 2024 | $549 | $6,182 | -- | -- |
| 2023 | $549 | $19,150 | $3,830 | $15,320 |
| 2022 | $529 | $14,970 | $2,990 | $11,980 |
| 2021 | $552 | $14,130 | $2,820 | $11,310 |
| 2020 | $542 | $12,500 | $2,500 | $10,000 |
| 2019 | $526 | $11,500 | $2,300 | $9,200 |
| 2018 | $507 | $10,080 | $2,010 | $8,070 |
| 2017 | $490 | $9,050 | $1,810 | $7,240 |
| 2016 | $462 | $8,120 | $1,620 | $6,500 |
| 2015 | $413 | $6,250 | $1,250 | $5,000 |
Agents Affiliated with this Home
-
Edward Abarca
E
Seller's Agent in 2023
Edward Abarca
Keller Williams Realty Professional Partners
(623) 694-2187
1 in this area
69 Total Sales
-
Jeremy Jennings
J
Buyer's Agent in 2023
Jeremy Jennings
Libertas Real Estate
(623) 986-6650
2 in this area
115 Total Sales
-
Cindy Pelton

Seller's Agent in 2020
Cindy Pelton
EPIC Home Realty
(623) 547-6710
4 in this area
72 Total Sales
-
Preston White

Buyer's Agent in 2020
Preston White
W and Partners, LLC
(480) 318-8971
4 in this area
187 Total Sales
Map
Source: Arizona Regional Multiple Listing Service (ARMLS)
MLS Number: 6574073
APN: 206-11-624
- 3324 W Mcrae Way Unit 2
- 19202 N 32nd Dr
- 3227 W Kristal Way
- 3222 W Wagoner Rd Unit 3
- 3033 W Topeka Dr
- 3705 W Villa Theresa Dr
- 3737 W Morrow Dr
- 18031 N 33rd Ave
- 3632 W Michigan Ave Unit 3
- 3227 W Villa Rita Dr
- 17848 N 34th Ln
- 3150 W Michelle Dr
- 17841 N 33rd Dr
- 3651 W Oraibi Dr Unit 29
- 3632 W Oraibi Dr
- 18002 N 31st Dr
- 2946 W Villa Maria Dr
- 3008 W Michigan Ave
- 3209 W Charleston Ave
- 3414 W Marco Polo Rd

