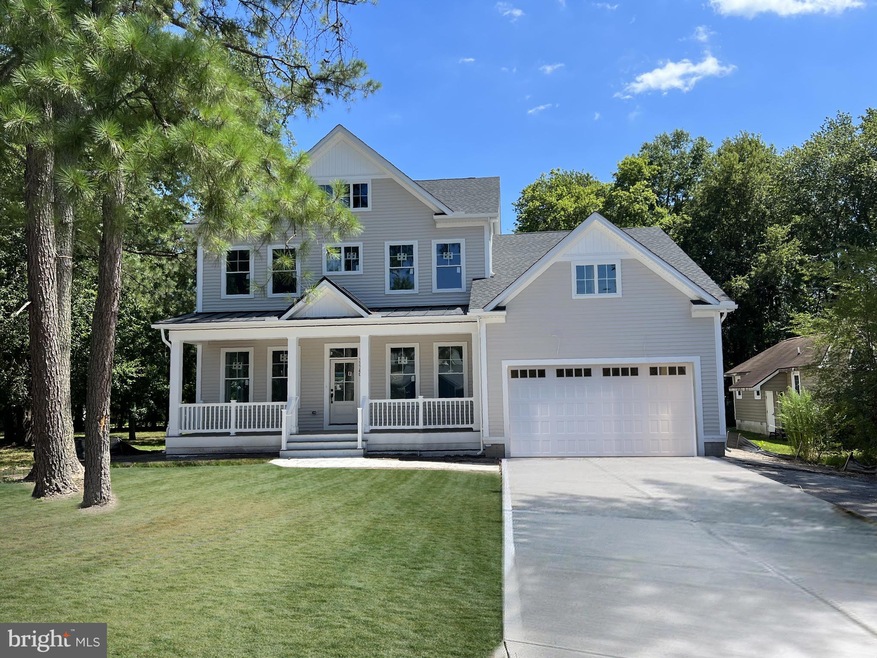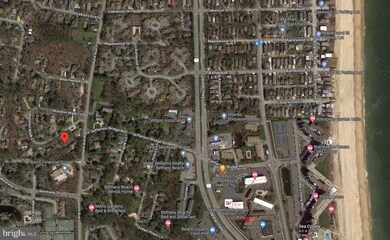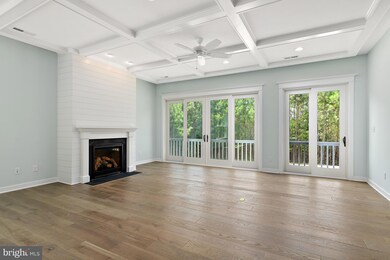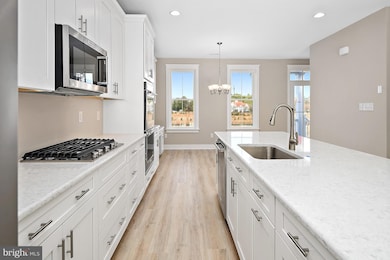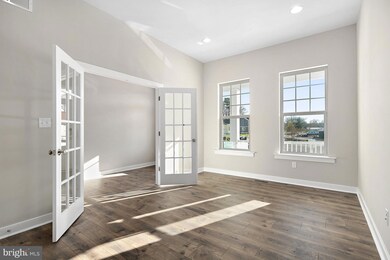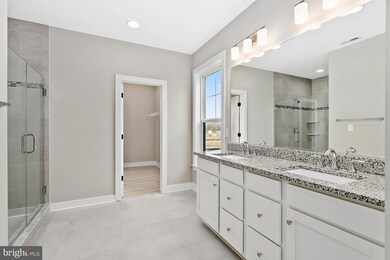
33340 Walston Walk Ct Bethany Beach, DE 19930
Estimated Value: $1,000,000 - $1,915,000
Highlights
- New Construction
- Open Floorplan
- 1 Fireplace
- Lord Baltimore Elementary School Rated A-
- Coastal Architecture
- No HOA
About This Home
As of December 2022Why wait for your dream home to come on the market when you can have your home built just a walking distance to the beach?!? This to-be-built home is in the perfect location nestled in a private setting and close to all the major attractions of Bethany Beach! The home features: a two-car garage, outside shower, 6 bedrooms and additional study, gas fireplace, coffered ceilling, deluxe upgraded kitchen, rear screened porch and luxury finishes throughout the home. It is no secret that living near the beach has its perks and with a brand new home that already includes all those features in the list price, you have to take advantage of this opportunity. This community is established and has a nice neighborhood feel. The builder has built numerous homes in the surrounding communities and has a great reputation for craftsmanship and customer service. Take advantage of this opportunity before it is gone! Specs and floor plan available!
Last Agent to Sell the Property
Patterson-Schwartz-OceanView License #RS-0023593 Listed on: 04/02/2022

Home Details
Home Type
- Single Family
Est. Annual Taxes
- $1,800
Year Built
- Built in 2022 | New Construction
Lot Details
- 10,019 Sq Ft Lot
- North Facing Home
- Property is in excellent condition
- Zoning described as WALSTON WALK LOT 3
Parking
- 2 Car Attached Garage
- 4 Driveway Spaces
- Front Facing Garage
Home Design
- Coastal Architecture
- Contemporary Architecture
- Blown-In Insulation
- Architectural Shingle Roof
- Vinyl Siding
- Stick Built Home
Interior Spaces
- 3,386 Sq Ft Home
- Property has 2 Levels
- Open Floorplan
- Crown Molding
- Beamed Ceilings
- Ceiling Fan
- Recessed Lighting
- 1 Fireplace
- Combination Dining and Living Room
- Crawl Space
Kitchen
- Built-In Microwave
- Stainless Steel Appliances
- Kitchen Island
Flooring
- Tile or Brick
- Luxury Vinyl Plank Tile
Bedrooms and Bathrooms
- En-Suite Bathroom
- Walk-In Closet
Pool
- Outdoor Shower
Schools
- Lord Baltimore Elementary School
- Selbyville Middle School
- Indian River High School
Utilities
- Central Air
- Heat Pump System
- 200+ Amp Service
- Metered Propane
- Electric Water Heater
- Cable TV Available
Community Details
- No Home Owners Association
- Built by Evergreene Homes
- Walston Walk Subdivision
Listing and Financial Details
- Assessor Parcel Number 134-17.07-131.02
Ownership History
Purchase Details
Home Financials for this Owner
Home Financials are based on the most recent Mortgage that was taken out on this home.Purchase Details
Home Financials for this Owner
Home Financials are based on the most recent Mortgage that was taken out on this home.Purchase Details
Purchase Details
Similar Homes in Bethany Beach, DE
Home Values in the Area
Average Home Value in this Area
Purchase History
| Date | Buyer | Sale Price | Title Company |
|---|---|---|---|
| Abramson Family Joint Trust | $1,350,000 | -- | |
| Evg Admiral Ventures Llc | $570,000 | None Available | |
| Wilgus Gerald W (Trustee) Gerald W Wilgus Rev | -- | -- | |
| Wilgus Gerald W (Trustee) Gerald W Wilgus Rev | -- | -- |
Mortgage History
| Date | Status | Borrower | Loan Amount |
|---|---|---|---|
| Open | Abramson Family Joint Trust | $1,012,500 | |
| Previous Owner | Evg Admiral Ventures Llc | $870,000 |
Property History
| Date | Event | Price | Change | Sq Ft Price |
|---|---|---|---|---|
| 12/21/2022 12/21/22 | Sold | $1,350,000 | -4.9% | $399 / Sq Ft |
| 11/15/2022 11/15/22 | Pending | -- | -- | -- |
| 09/21/2022 09/21/22 | Price Changed | $1,419,900 | +1.4% | $419 / Sq Ft |
| 04/02/2022 04/02/22 | For Sale | $1,399,900 | -- | $413 / Sq Ft |
Tax History Compared to Growth
Tax History
| Year | Tax Paid | Tax Assessment Tax Assessment Total Assessment is a certain percentage of the fair market value that is determined by local assessors to be the total taxable value of land and additions on the property. | Land | Improvement |
|---|---|---|---|---|
| 2024 | $1,732 | $5,000 | $5,000 | $0 |
| 2023 | $1,731 | $5,000 | $5,000 | $0 |
| 2022 | $203 | $5,000 | $5,000 | $0 |
| 2021 | $197 | $5,000 | $5,000 | $0 |
| 2020 | $188 | $5,000 | $5,000 | $0 |
| 2019 | $187 | $5,000 | $5,000 | $0 |
| 2018 | $189 | $5,000 | $0 | $0 |
| 2017 | $191 | $5,000 | $0 | $0 |
| 2016 | $168 | $5,000 | $0 | $0 |
| 2015 | $173 | $5,000 | $0 | $0 |
| 2014 | $171 | $5,000 | $0 | $0 |
Agents Affiliated with this Home
-
John Zacharias

Seller's Agent in 2022
John Zacharias
Patterson Schwartz
(302) 381-6221
25 in this area
190 Total Sales
-
Paul Sicari

Buyer's Agent in 2022
Paul Sicari
Compass
(202) 251-5566
49 in this area
167 Total Sales
Map
Source: Bright MLS
MLS Number: DESU2019340
APN: 134-17.07-131.02
- 33232 Walston Walk Ct
- 33340 Timberview Ct Unit 21003
- 39281 Piney Dr Unit 55115
- 39668 Round Robin Way Unit 3002
- 39234 Timberlake Ct Unit 9203
- 435 Lekites Ave Unit 435
- 39647 Tie Breaker Ct Unit 4401
- 327 Oakwood St
- 213 Ashwood Ct
- 39317 Brighton Ct Unit 3006B
- 39601 Round Robin Way Unit 2302
- 39644 Love Ct
- 38947 Cypress Lake Cir Unit 56148
- 20021 Greenway
- 5 Bayberry Rd
- 33624 Southwinds Ln Unit 50013
- 33597 Center Ct Unit 1205
- 109 Annapolis House Rd Unit 109N
- 20018 Greenway Ct Unit 20018
- 537 Candlelight Ln
- 33340 Walston Walk Ct
- 33238 Kent Ave
- 33332 Walston Walk Ct
- 33356 Walston Walk Ct
- 319 Retreat Dr Unit 2
- 33337 Walston Walk Ct
- 33324 Walston Walk Ct
- 33315 Walston Walk Ct
- 33241 Walston Walk Ct
- 33320 Walston Walk Ct
- 33249 Walston Walk Ct
- 33257 Walston Walk Ct
- 33299 Walston Walk Ct
- 39470 Jefferson Bridge Rd
- 33265 Walston Walk Ct
- 330 Jefferson Bridge Rd
- 33258 Kent Ave
- Lot 2 Walston Walk Ct
- 7 Walston Walk Ct
- 33314 Walston Walk Ct
