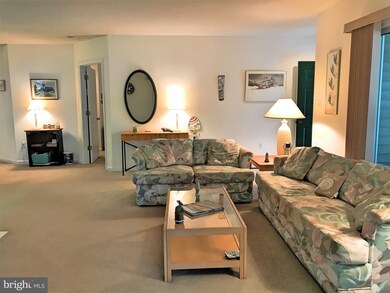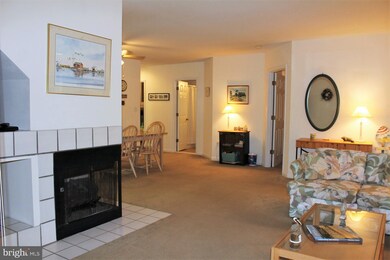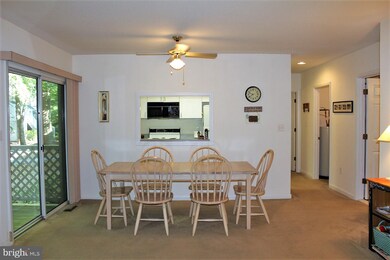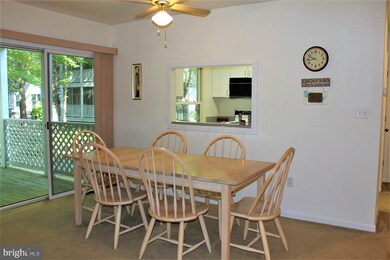
33345 Tall Timber Ct Unit 23008 Bethany Beach, DE 19930
Estimated Value: $414,569 - $579,000
Highlights
- Beach
- Private Beach
- 24-Hour Security
- Lord Baltimore Elementary School Rated A-
- Fitness Center
- Transportation Service
About This Home
As of November 2018Lush Landscaping surrounds this double master bedroom Veranda with unique wraparound screened porch. This Open Concept design has a wonderful flow with Living/Dining areas as spacious as the 3 BD design. There is a large window in kitchen and a separate laundry area/room across the hall. Both bedrooms have king size beds and the front one has enough room for a trundle or bunk bed. Plentiful closet space inside with a surprisingly large outdoor storage closet also. Meticulously maintained by original owners who put tile flooring in kitchen and bathrooms and improved hot water heater, hvac, disposal, and fridge. Very Convenient to Coastal Hwy and Town of Bethany yet an easy walk or bike ride to Championship Indoor Tennis Ctr, outdoor Courts, Heated Pools, State of the Art Fitness Center, playgrounds, and 3 Lap Pools. With a half-mile private, lifeguarded beach Sea Colonys Lifestyle is definitely unique!
Last Agent to Sell the Property
Long & Foster Real Estate, Inc. License #RA-0003421 Listed on: 08/30/2018

Property Details
Home Type
- Condominium
Est. Annual Taxes
- $909
Year Built
- Built in 1992
Lot Details
- Private Beach
- Cul-De-Sac
- Landscaped
- No Through Street
- Land Lease of $2,000 per year expires in 73 years
- Ground Rent expires in 73 years
- Property is in very good condition
HOA Fees
Home Design
- Coastal Architecture
- Architectural Shingle Roof
- Vinyl Siding
- Stick Built Home
Interior Spaces
- 1,192 Sq Ft Home
- Property has 1 Level
- Open Floorplan
- Ceiling Fan
- Gas Fireplace
- Insulated Windows
- Window Treatments
- Window Screens
- Sliding Doors
- Insulated Doors
- Dining Area
- Garden Views
- Crawl Space
- Stacked Washer and Dryer
Kitchen
- Electric Oven or Range
- Built-In Microwave
- Dishwasher
- Disposal
Flooring
- Carpet
- Ceramic Tile
Bedrooms and Bathrooms
- 2 Main Level Bedrooms
- En-Suite Bathroom
- Walk-In Closet
- 2 Full Bathrooms
Home Security
Parking
- Private Parking
- Paved Parking
- Parking Lot
Accessible Home Design
- More Than Two Accessible Exits
- Level Entry For Accessibility
Outdoor Features
- Deck
- Screened Patio
- Exterior Lighting
- Outdoor Storage
- Wrap Around Porch
Location
- Flood Risk
Utilities
- Central Air
- Heat Pump System
- Vented Exhaust Fan
- Electric Water Heater
- Cable TV Available
Listing and Financial Details
- Tax Lot -23008
- Assessor Parcel Number 134-17.00-48.00-23008
Community Details
Overview
- Association fees include lawn care rear, lawn care front, common area maintenance, parking fee, pool(s), recreation facility
- Sea Colony HOA
- Low-Rise Condominium
- Built by Carl Freeman Assoc.
- Sea Colony West Subdivision, Veranda Floorplan
- Sea Colony West Xiv Community
Amenities
- Transportation Service
- Common Area
- Community Center
- Recreation Room
Recreation
- Beach
- Tennis Courts
- Indoor Tennis Courts
- Community Basketball Court
- Community Playground
- Fitness Center
- Community Indoor Pool
- Heated Community Pool
- Lap or Exercise Community Pool
- Jogging Path
Security
- 24-Hour Security
- Fire and Smoke Detector
Ownership History
Purchase Details
Similar Homes in Bethany Beach, DE
Home Values in the Area
Average Home Value in this Area
Purchase History
| Date | Buyer | Sale Price | Title Company |
|---|---|---|---|
| Miller Kenneth E | -- | -- |
Property History
| Date | Event | Price | Change | Sq Ft Price |
|---|---|---|---|---|
| 11/19/2018 11/19/18 | Sold | $255,000 | -6.9% | $214 / Sq Ft |
| 10/26/2018 10/26/18 | Pending | -- | -- | -- |
| 08/30/2018 08/30/18 | For Sale | $274,000 | -- | $230 / Sq Ft |
Tax History Compared to Growth
Tax History
| Year | Tax Paid | Tax Assessment Tax Assessment Total Assessment is a certain percentage of the fair market value that is determined by local assessors to be the total taxable value of land and additions on the property. | Land | Improvement |
|---|---|---|---|---|
| 2024 | $986 | $21,700 | $0 | $21,700 |
| 2023 | $985 | $21,700 | $0 | $21,700 |
| 2022 | $969 | $21,700 | $0 | $21,700 |
| 2021 | $940 | $21,700 | $0 | $21,700 |
| 2020 | $897 | $21,700 | $0 | $21,700 |
| 2019 | $893 | $21,700 | $0 | $21,700 |
| 2018 | $902 | $23,850 | $0 | $0 |
| 2017 | $909 | $23,850 | $0 | $0 |
| 2016 | $801 | $23,850 | $0 | $0 |
| 2015 | $826 | $23,850 | $0 | $0 |
| 2014 | $813 | $23,850 | $0 | $0 |
Agents Affiliated with this Home
-
Leslie Kopp

Seller's Agent in 2018
Leslie Kopp
Long & Foster
(302) 542-3917
410 in this area
778 Total Sales
-
DESPINA KANELES
D
Seller Co-Listing Agent in 2018
DESPINA KANELES
Long & Foster
(302) 236-2428
28 in this area
31 Total Sales
-
J.D. Wells

Buyer's Agent in 2018
J.D. Wells
BHHS PenFed (actual)
(443) 397-0024
75 Total Sales
Map
Source: Bright MLS
MLS Number: 1002345090
APN: 134-17.00-48.00-23008
- 39317 Brighton Ct Unit 3006B
- 20021 Greenway
- 39234 Timberlake Ct Unit 9203
- 33624 Southwinds Ln Unit 50013
- 20018 Greenway Ct Unit 20018
- 39601 Round Robin Way Unit 2302
- 39668 Round Robin Way Unit 3002
- 643 Sandy Point Rd Unit 35
- 33340 Timberview Ct Unit 21003
- 5 Bayberry Rd
- 635 Sandy Point Rd
- 39647 Tie Breaker Ct Unit 4401
- 38947 Cypress Lake Cir Unit 56148
- 39644 Love Ct
- 5 Bridge Rd
- 39281 Piney Dr Unit 55115
- 413 Periwinkle Rd
- 33232 Walston Walk Ct
- 18 Short Rd
- 33597 Center Ct Unit 1205
- 33345 Tall Timber Ct Unit 23008
- 39262 Evergreen Cir Unit 11002
- 39317 Brighton Ct Unit 3007
- 33342 Tall Timber Ct
- 39370 Brighton View
- 39274 Timberlake Ct Unit 7901
- 33358 Timberview Ct Unit 22001
- 39284 Evergreen Way Unit 9904
- 39262 Evergreen Cir Unit 11001
- 33563 Brighton Trail Unit 4007B
- 39317 Brighton Ct Unit 3008B
- 39268 Evergreen Way Unit 9808
- 39319 Brighton Ct Unit 2007B
- 39284 Evergreen Way Unit 9902
- 39268 Evergreen Way Unit 9805
- 39241 Evergreen Cir Unit 10004
- 39259 Bayberry Ct Unit 16006
- 33557 Brighton Trail Unit 5006B
- 39268 Evergreen Way Unit 9802
- 33557 Brighton Trail Unit 5007B






