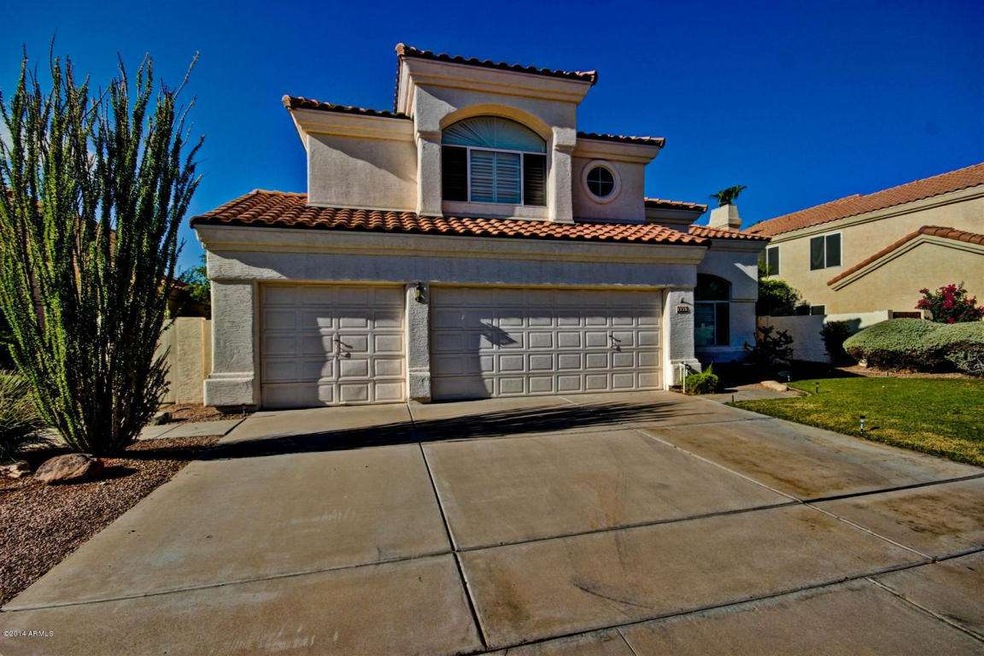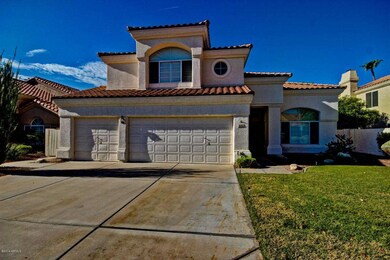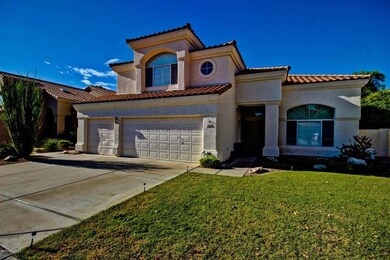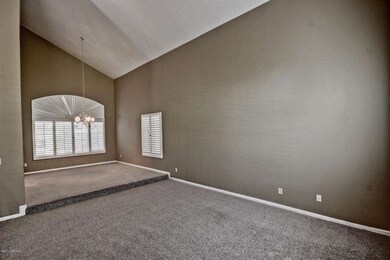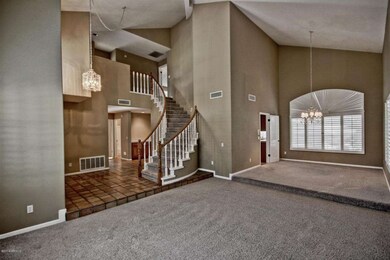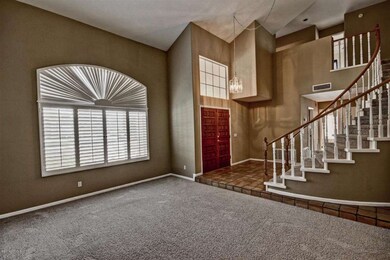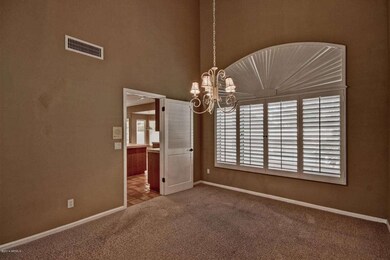
3335 E Mountain Vista Dr Phoenix, AZ 85048
Ahwatukee NeighborhoodHighlights
- Heated Spa
- Community Lake
- Vaulted Ceiling
- Kyrene de los Lagos School Rated A
- Fireplace in Primary Bedroom
- Spanish Architecture
About This Home
As of October 2018Dramatic vaulted ceilings, designer color palette & lots of large windows with plantation shutters. Plush carpet in all the right places. Raised dining area w/ backyard views. Cozy fireplace and patio access from family room. Chefs kitchen boasts Saltillo tile, island, tile countertops, stainless steel appliances (including Fridge). Double doors to 1st Level Bedroom/Den + walk in closet with full bath next door. Sweeping stairway to extra-large upstairs bedrooms. Second fireplace in master retreat with glass doors to balcony, his & her large walk-in closets and private toilet. Sparkling fenced diving pool & spa, covered patio and lush green landscape perfect for outdoor entertaining! Roof fully updated in 2008, 2 new A.C units in 2011. $2,000 seller allowance for exterior painting.
Last Agent to Sell the Property
Fulton Grace Realty License #SA567645000 Listed on: 08/12/2014

Home Details
Home Type
- Single Family
Est. Annual Taxes
- $2,200
Year Built
- Built in 1988
Lot Details
- 6,826 Sq Ft Lot
- Desert faces the front and back of the property
- Block Wall Fence
- Sprinklers on Timer
HOA Fees
- $30 Monthly HOA Fees
Parking
- 3 Car Direct Access Garage
- Garage Door Opener
Home Design
- Spanish Architecture
- Wood Frame Construction
- Tile Roof
- Stucco
Interior Spaces
- 2,820 Sq Ft Home
- 2-Story Property
- Vaulted Ceiling
- Ceiling Fan
- Family Room with Fireplace
- 2 Fireplaces
Kitchen
- Eat-In Kitchen
- Built-In Microwave
- Kitchen Island
Flooring
- Carpet
- Tile
Bedrooms and Bathrooms
- 4 Bedrooms
- Fireplace in Primary Bedroom
- Primary Bathroom is a Full Bathroom
- 3 Bathrooms
- Dual Vanity Sinks in Primary Bathroom
- Bathtub With Separate Shower Stall
Home Security
- Security System Owned
- Intercom
Pool
- Heated Spa
- Private Pool
- Fence Around Pool
- Diving Board
Outdoor Features
- Balcony
- Covered Patio or Porch
- Playground
Location
- Property is near a bus stop
Schools
- Kyrene De Los Lagos Elementary School
- Kyrene Akimel A Middle School
- Desert Vista High School
Utilities
- Refrigerated Cooling System
- Heating Available
- High Speed Internet
- Cable TV Available
Listing and Financial Details
- Tax Lot 36
- Assessor Parcel Number 306-02-272
Community Details
Overview
- Association fees include ground maintenance, street maintenance
- Lakewood Comm Assoc Association, Phone Number (602) 906-4940
- Built by Camelot Homes
- Lakewood Subdivision
- FHA/VA Approved Complex
- Community Lake
Recreation
- Community Playground
- Bike Trail
Ownership History
Purchase Details
Home Financials for this Owner
Home Financials are based on the most recent Mortgage that was taken out on this home.Purchase Details
Home Financials for this Owner
Home Financials are based on the most recent Mortgage that was taken out on this home.Purchase Details
Home Financials for this Owner
Home Financials are based on the most recent Mortgage that was taken out on this home.Purchase Details
Home Financials for this Owner
Home Financials are based on the most recent Mortgage that was taken out on this home.Purchase Details
Home Financials for this Owner
Home Financials are based on the most recent Mortgage that was taken out on this home.Purchase Details
Home Financials for this Owner
Home Financials are based on the most recent Mortgage that was taken out on this home.Purchase Details
Purchase Details
Home Financials for this Owner
Home Financials are based on the most recent Mortgage that was taken out on this home.Purchase Details
Home Financials for this Owner
Home Financials are based on the most recent Mortgage that was taken out on this home.Purchase Details
Home Financials for this Owner
Home Financials are based on the most recent Mortgage that was taken out on this home.Purchase Details
Home Financials for this Owner
Home Financials are based on the most recent Mortgage that was taken out on this home.Purchase Details
Home Financials for this Owner
Home Financials are based on the most recent Mortgage that was taken out on this home.Purchase Details
Home Financials for this Owner
Home Financials are based on the most recent Mortgage that was taken out on this home.Purchase Details
Purchase Details
Similar Homes in the area
Home Values in the Area
Average Home Value in this Area
Purchase History
| Date | Type | Sale Price | Title Company |
|---|---|---|---|
| Warranty Deed | $424,000 | Landmark Title Assurance Age | |
| Interfamily Deed Transfer | -- | Pioneer Title Agency Inc | |
| Interfamily Deed Transfer | -- | Stewart Title & Trust Of Pho | |
| Warranty Deed | $370,000 | Stewart Title & Trust Of Pho | |
| Warranty Deed | $379,000 | Equity Title Agency Inc | |
| Special Warranty Deed | $364,900 | Lsi Title Agency Inc | |
| Trustee Deed | $378,000 | None Available | |
| Quit Claim Deed | -- | Fidelity Title | |
| Warranty Deed | $540,000 | Fidelity National Title | |
| Warranty Deed | $507,575 | Capital Title Agency Inc | |
| Interfamily Deed Transfer | -- | Capital Title Agency Inc | |
| Warranty Deed | $263,900 | Security Title Agency | |
| Warranty Deed | $223,000 | Security Title Agency | |
| Warranty Deed | $211,900 | Chicago Title Insurance Co | |
| Warranty Deed | $191,000 | Network Escrow & Title Agenc |
Mortgage History
| Date | Status | Loan Amount | Loan Type |
|---|---|---|---|
| Open | $532,000 | New Conventional | |
| Closed | $419,000 | New Conventional | |
| Closed | $362,000 | New Conventional | |
| Closed | $361,000 | New Conventional | |
| Closed | $360,400 | New Conventional | |
| Previous Owner | $51,300 | Credit Line Revolving | |
| Previous Owner | $345,956 | New Conventional | |
| Previous Owner | $351,500 | New Conventional | |
| Previous Owner | $352,309 | FHA | |
| Previous Owner | $314,900 | New Conventional | |
| Previous Owner | $108,000 | Stand Alone Second | |
| Previous Owner | $432,000 | Purchase Money Mortgage | |
| Previous Owner | $101,515 | Fannie Mae Freddie Mac | |
| Previous Owner | $406,060 | Fannie Mae Freddie Mac | |
| Previous Owner | $406,060 | Fannie Mae Freddie Mac | |
| Previous Owner | $375,000 | Unknown | |
| Previous Owner | $212,080 | Unknown | |
| Previous Owner | $211,100 | New Conventional | |
| Previous Owner | $211,850 | New Conventional |
Property History
| Date | Event | Price | Change | Sq Ft Price |
|---|---|---|---|---|
| 10/09/2018 10/09/18 | Sold | $424,000 | -1.4% | $150 / Sq Ft |
| 08/27/2018 08/27/18 | Pending | -- | -- | -- |
| 08/10/2018 08/10/18 | Price Changed | $429,900 | -1.1% | $152 / Sq Ft |
| 08/03/2018 08/03/18 | Price Changed | $434,900 | -1.1% | $154 / Sq Ft |
| 07/13/2018 07/13/18 | For Sale | $439,900 | +18.9% | $156 / Sq Ft |
| 12/01/2014 12/01/14 | Sold | $370,000 | -2.6% | $131 / Sq Ft |
| 10/12/2014 10/12/14 | Price Changed | $379,900 | -1.3% | $135 / Sq Ft |
| 08/27/2014 08/27/14 | Price Changed | $384,900 | -1.1% | $136 / Sq Ft |
| 08/12/2014 08/12/14 | For Sale | $389,000 | +2.6% | $138 / Sq Ft |
| 09/30/2013 09/30/13 | Sold | $379,000 | 0.0% | $134 / Sq Ft |
| 08/27/2013 08/27/13 | Pending | -- | -- | -- |
| 08/23/2013 08/23/13 | Price Changed | $379,000 | -1.0% | $134 / Sq Ft |
| 08/14/2013 08/14/13 | Price Changed | $383,000 | -1.3% | $136 / Sq Ft |
| 07/26/2013 07/26/13 | For Sale | $388,000 | -- | $138 / Sq Ft |
Tax History Compared to Growth
Tax History
| Year | Tax Paid | Tax Assessment Tax Assessment Total Assessment is a certain percentage of the fair market value that is determined by local assessors to be the total taxable value of land and additions on the property. | Land | Improvement |
|---|---|---|---|---|
| 2025 | $2,738 | $37,834 | -- | -- |
| 2024 | $3,228 | $36,033 | -- | -- |
| 2023 | $3,228 | $49,360 | $9,870 | $39,490 |
| 2022 | $3,074 | $37,820 | $7,560 | $30,260 |
| 2021 | $3,207 | $34,820 | $6,960 | $27,860 |
| 2020 | $3,127 | $34,200 | $6,840 | $27,360 |
| 2019 | $3,027 | $32,550 | $6,510 | $26,040 |
| 2018 | $3,423 | $31,960 | $6,390 | $25,570 |
| 2017 | $2,791 | $32,330 | $6,460 | $25,870 |
| 2016 | $2,828 | $33,210 | $6,640 | $26,570 |
| 2015 | $2,532 | $31,000 | $6,200 | $24,800 |
Agents Affiliated with this Home
-
David R. Tussing
D
Seller's Agent in 2018
David R. Tussing
HomeSmart
(480) 893-0600
8 in this area
45 Total Sales
-
Hilary Sutter

Buyer's Agent in 2018
Hilary Sutter
My Home Group
(480) 201-2963
4 in this area
169 Total Sales
-
Kathleen Bliss-Porter

Seller's Agent in 2014
Kathleen Bliss-Porter
Fulton Grace Realty
(480) 220-7545
10 Total Sales
-
D
Buyer's Agent in 2014
David Tussing
HomeSmart
-
M
Seller's Agent in 2013
Mert Trent
Coldwell Banker Realty
-
J
Buyer's Agent in 2013
Jonathan Mamat
Infinity Wealth Real Estate
Map
Source: Arizona Regional Multiple Listing Service (ARMLS)
MLS Number: 5157176
APN: 306-02-272
- 16214 S 33rd Place
- 15846 S 33rd Place
- 3316 E Brookwood Ct
- 16409 S 33rd St
- 3510 E Lakewood Pkwy W Unit 102
- 3173 E Chandler Blvd
- 3132 E Wildwood Dr
- 3513 E Verbena Dr
- 3236 E Chandler Blvd Unit 2018
- 3236 E Chandler Blvd Unit 2028
- 3236 E Chandler Blvd Unit 2003
- 3236 E Chandler Blvd Unit 1076
- 3236 E Chandler Blvd Unit 1033
- 15809 S 31st St Unit 45A
- 16618 S 32nd Place
- 3547 E Windmere Dr
- 3122 E Windmere Dr
- 15634 S 31st St
- 16818 S 34th St
- 3704 E Mountain Sky Ave
