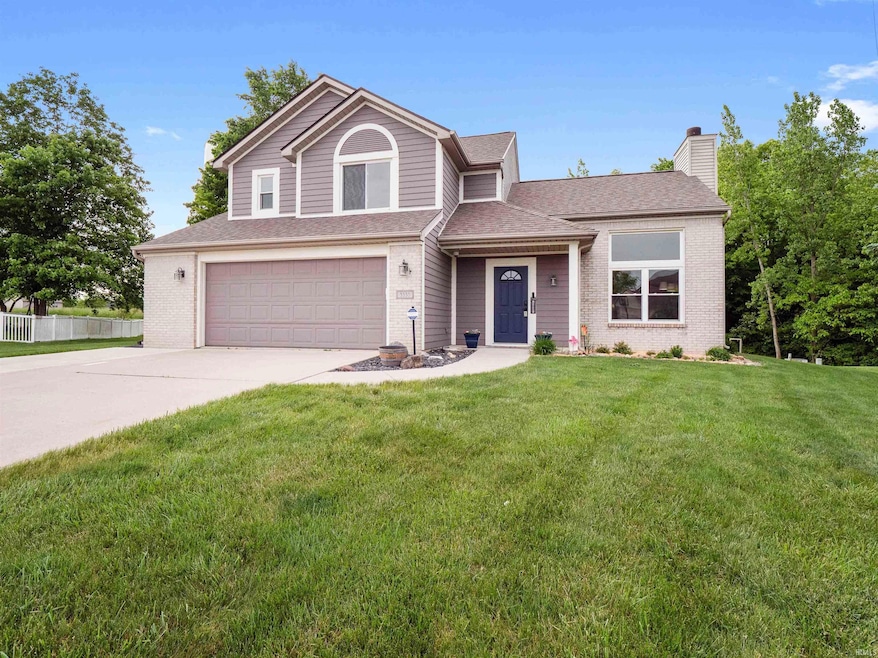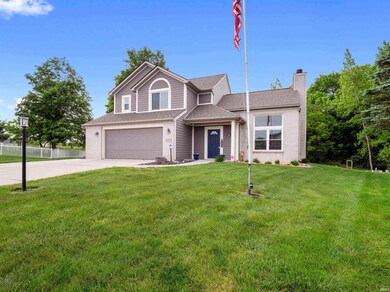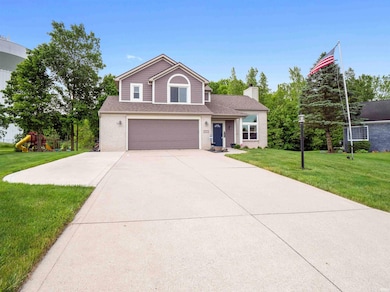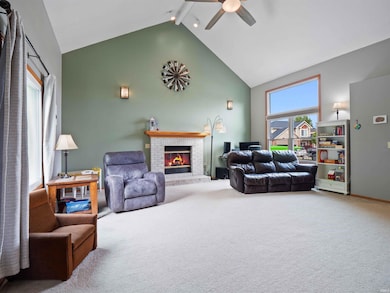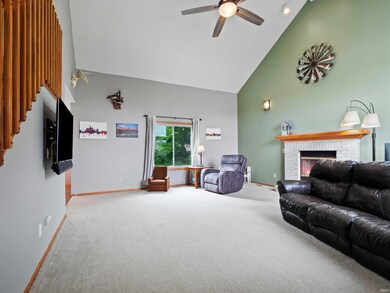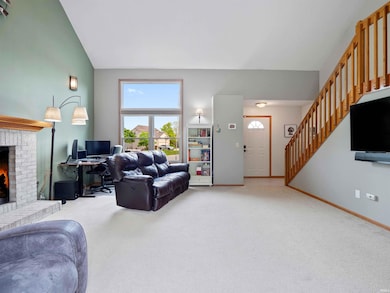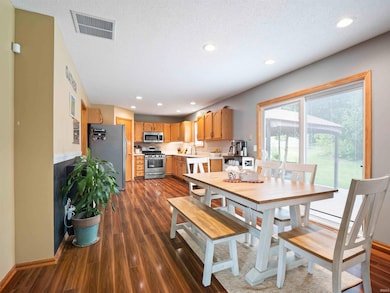
3335 Firethorne Ct Fort Wayne, IN 46814
Southwest Fort Wayne NeighborhoodEstimated payment $1,802/month
Highlights
- Popular Property
- Vaulted Ceiling
- Traditional Architecture
- Homestead Senior High School Rated A
- Partially Wooded Lot
- Great Room
About This Home
Discover this lovely 3-bedroom, 2.5-bath home nestled in the desirable Walnut Creek neighborhood, located within the award-winning Southwest Allen County School system. Situated on a quiet cul-de-sac, this home offers a peaceful setting with a private, wooded backdrop and updated mechanicals (new roof, HVAC, & windows in 2022 and water heater in 2021). Step inside to a bright and welcoming great room featuring a cathedral ceiling and cozy brick fireplace. The spacious, eat-in kitchen is equipped with stainless steel appliances, a large pantry, and convenient access to the laundry room and lush backyard. Upstairs, the spacious primary suite offers a walk-in closet and private bath, while two additional bedrooms provide ample space for family or guests, and share a well-appointed second full bath. Step outside to your own backyard retreat—an expansive yard with an oversized patio and pergola, ideal for hosting cookouts or simply enjoying the outdoors in comfort and privacy. Fantastic location close to walking trails, schools, Jorgensen YMCA, Lutheran Hospital, and a variety of shopping and dining options.
Last Listed By
Regan & Ferguson Group Brokerage Phone: 260-207-4648 Listed on: 05/27/2025
Home Details
Home Type
- Single Family
Est. Annual Taxes
- $1,943
Year Built
- Built in 2000
Lot Details
- 0.34 Acre Lot
- Lot Dimensions are 64x137
- Cul-De-Sac
- Landscaped
- Level Lot
- Partially Wooded Lot
HOA Fees
- $24 Monthly HOA Fees
Parking
- 2 Car Attached Garage
- Garage Door Opener
- Driveway
- Off-Street Parking
Home Design
- Traditional Architecture
- Brick Exterior Construction
- Slab Foundation
- Shingle Roof
- Wood Siding
- Vinyl Construction Material
Interior Spaces
- 1,658 Sq Ft Home
- 2-Story Property
- Vaulted Ceiling
- Ceiling Fan
- Entrance Foyer
- Great Room
- Living Room with Fireplace
- Storage In Attic
Kitchen
- Eat-In Kitchen
- Walk-In Pantry
- Oven or Range
- Disposal
Flooring
- Carpet
- Laminate
- Tile
Bedrooms and Bathrooms
- 3 Bedrooms
- En-Suite Primary Bedroom
- Walk-In Closet
- Double Vanity
- Bathtub with Shower
Laundry
- Laundry on main level
- Washer and Gas Dryer Hookup
Home Security
- Video Cameras
- Fire and Smoke Detector
Schools
- Covington Elementary School
- Woodside Middle School
- Homestead High School
Utilities
- Forced Air Heating and Cooling System
- Heating System Uses Gas
Additional Features
- Covered patio or porch
- Suburban Location
Community Details
- Walnut Creek Subdivision
Listing and Financial Details
- Assessor Parcel Number 02-11-18-258-005.000-038
Map
Home Values in the Area
Average Home Value in this Area
Tax History
| Year | Tax Paid | Tax Assessment Tax Assessment Total Assessment is a certain percentage of the fair market value that is determined by local assessors to be the total taxable value of land and additions on the property. | Land | Improvement |
|---|---|---|---|---|
| 2024 | $1,780 | $256,800 | $45,700 | $211,100 |
| 2022 | $1,377 | $221,600 | $22,200 | $199,400 |
| 2021 | $1,303 | $196,200 | $22,200 | $174,000 |
| 2020 | $1,199 | $181,400 | $22,200 | $159,200 |
| 2019 | $1,176 | $174,400 | $22,200 | $152,200 |
| 2018 | $988 | $155,200 | $22,200 | $133,000 |
| 2017 | $1,027 | $153,000 | $22,200 | $130,800 |
| 2016 | $1,060 | $148,800 | $22,200 | $126,600 |
| 2014 | $898 | $132,800 | $22,200 | $110,600 |
| 2013 | $934 | $132,000 | $22,200 | $109,800 |
Property History
| Date | Event | Price | Change | Sq Ft Price |
|---|---|---|---|---|
| 05/27/2025 05/27/25 | For Sale | $287,900 | +86.3% | $174 / Sq Ft |
| 10/11/2017 10/11/17 | Sold | $154,500 | -3.4% | $90 / Sq Ft |
| 08/16/2017 08/16/17 | Pending | -- | -- | -- |
| 08/11/2017 08/11/17 | For Sale | $159,900 | +26.7% | $93 / Sq Ft |
| 01/18/2013 01/18/13 | Sold | $126,250 | 0.0% | $74 / Sq Ft |
| 01/09/2013 01/09/13 | Pending | -- | -- | -- |
| 12/22/2012 12/22/12 | For Sale | $126,250 | -- | $74 / Sq Ft |
Purchase History
| Date | Type | Sale Price | Title Company |
|---|---|---|---|
| Warranty Deed | $154,500 | Meridian Title Corporation | |
| Warranty Deed | -- | Meridian Title Corporation | |
| Warranty Deed | -- | None Available | |
| Warranty Deed | $133,826 | None Available |
Mortgage History
| Date | Status | Loan Amount | Loan Type |
|---|---|---|---|
| Open | $140,000 | New Conventional | |
| Closed | $145,000 | No Value Available | |
| Previous Owner | $68,500 | Stand Alone Second |
Similar Homes in Fort Wayne, IN
Source: Indiana Regional MLS
MLS Number: 202519666
APN: 02-11-18-258-005.000-038
- 14352 Brolio Dr
- 3228 Teramo Cove
- 2985 Bristoe Ln
- 2867 Bristoe Ln
- 15012 Remington Place
- 2803 Walnut Run
- 15219 Firethorne Path
- 3772 Torrey Pines Pkwy
- 14606 Gateside Dr
- 14510 Gateside Dr
- 3796 Torrey Pines Pkwy
- 13523 Narrows Cove
- 13635 Paperbark Trail
- 13606 Paperbark Trail
- 2410 Shore Oaks Pass
- 14417 Shore Oaks Cove
- 10271 Chestnut Creek Blvd
- 11358 Kola Crossover
- 10462 Chestnut Creek Blvd
- 10876 Kola Crossover
