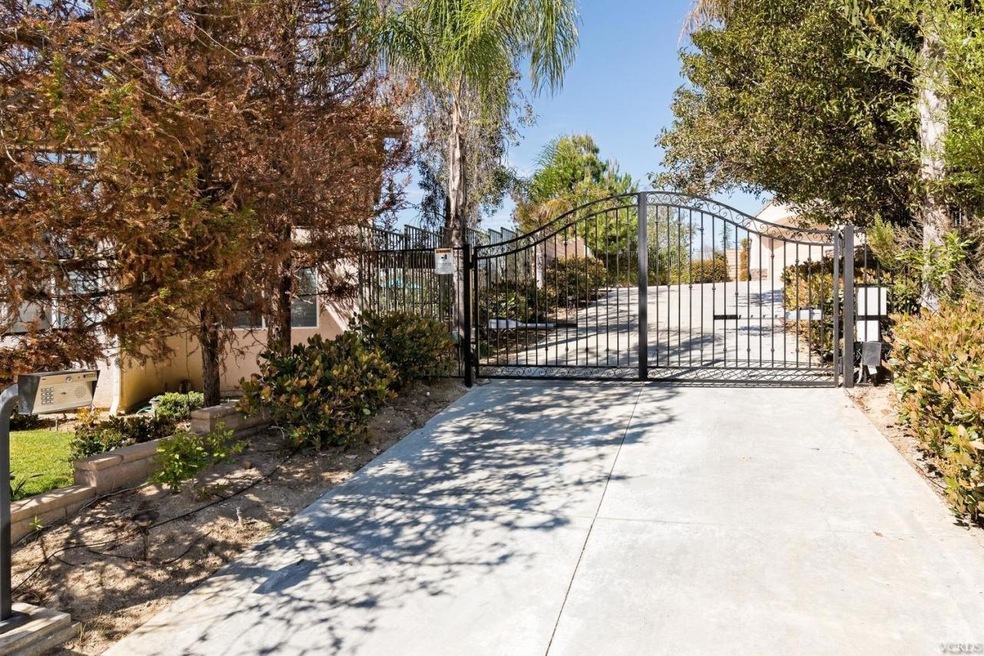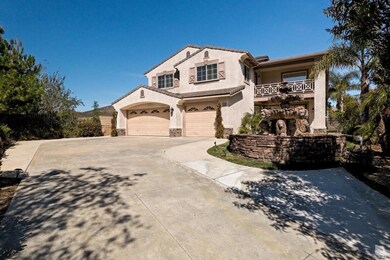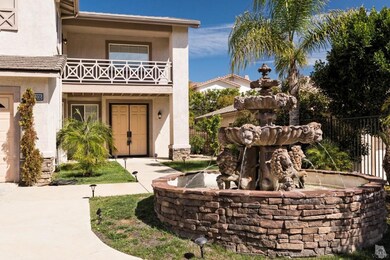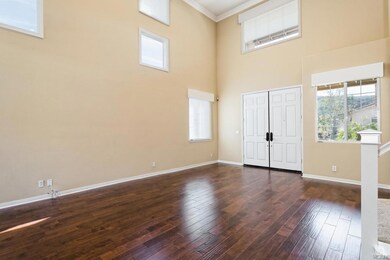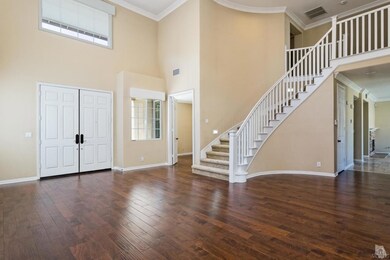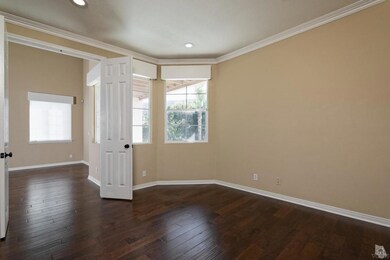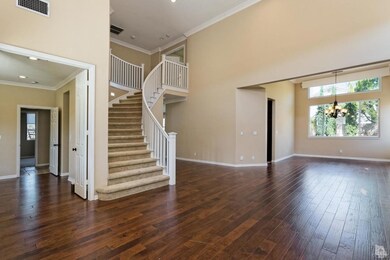
3335 Olivegrove Place Thousand Oaks, CA 91362
Estimated Value: $1,664,000 - $1,789,364
Highlights
- Heated In Ground Pool
- Granite Flooring
- Main Floor Bedroom
- Lang Ranch Rated A
- Cathedral Ceiling
- Bonus Room
About This Home
As of May 2016Lang Ranch Home with Gated Private Driveway and Grand Fountain. Floor Plan Flows Well with Beautiful Wood Plank and Travertine Tiled Floors. Fireplaces in Family Room and Master Bedroom. Open Center Island Kitchen with Granite Counters. Downstairs Bedroom with Ensuite Bath. Office Off Living Room. Master Upstairs with Private Bath, Large Walk In Closet, and Private Balcony with Views. Includes 2 Bedrooms and Bonus Room Upstairs. Bonus could be used as an Additional Bedroom and has its own Private Balcony. One of the Bedrooms Upstairs also contains another Ensuite Bath. Custom Pool and Spa with Waterfall Features and Barbecue. Recessed Lighting, Retractable Screens on Doors, Whole House Attic Fans (3), Electric Window Shades with Remotes and Central Vacuum are some Added Features. Some pictures have been digitally enhanced. Schools for this Neighborhood are Lang Ranch Elementary, Los Cerritos Middle School and Westlake High School.
Home Details
Home Type
- Single Family
Est. Annual Taxes
- $13,868
Year Built
- Built in 1996
Lot Details
- 9,148 Sq Ft Lot
- Wrought Iron Fence
- Property is Fully Fenced
- Sprinklers on Timer
- Property is zoned RPD2.5
Parking
- 3 Car Garage
- Three Garage Doors
- Auto Driveway Gate
Interior Spaces
- 3,500 Sq Ft Home
- 2-Story Property
- Central Vacuum
- Cathedral Ceiling
- Recessed Lighting
- Double Door Entry
- Family Room with Fireplace
- Dining Room
- Den
- Bonus Room
- Attic Fan
Kitchen
- Eat-In Kitchen
- Double Oven
- Gas Cooktop
- Microwave
- Dishwasher
- Kitchen Island
- Granite Countertops
Flooring
- Engineered Wood
- Granite
Bedrooms and Bathrooms
- 4 Bedrooms
- Main Floor Bedroom
- Walk-In Closet
- Sunken Shower or Bathtub
- Granite Bathroom Countertops
- Low Flow Toliet
- Marble Shower
Laundry
- Laundry Room
- Dryer Hookup
Home Security
- Security System Owned
- Security Lights
- Carbon Monoxide Detectors
- Fire and Smoke Detector
Pool
- Heated In Ground Pool
- Heated Spa
- In Ground Spa
- Gunite Pool
- Outdoor Pool
- Gunite Spa
- Waterfall Pool Feature
- Fence Around Pool
- Spa Fenced
Outdoor Features
- Balcony
- Built-In Barbecue
Utilities
- Zoned Cooling
- Heating System Uses Natural Gas
- Furnace
- Cable TV Available
Community Details
- No Home Owners Association
- Summit At Lang Ranch Subdivision
Listing and Financial Details
- Assessor Parcel Number 5690082535
- $32,700 Seller Concession
Ownership History
Purchase Details
Purchase Details
Home Financials for this Owner
Home Financials are based on the most recent Mortgage that was taken out on this home.Purchase Details
Home Financials for this Owner
Home Financials are based on the most recent Mortgage that was taken out on this home.Purchase Details
Home Financials for this Owner
Home Financials are based on the most recent Mortgage that was taken out on this home.Purchase Details
Purchase Details
Purchase Details
Home Financials for this Owner
Home Financials are based on the most recent Mortgage that was taken out on this home.Purchase Details
Home Financials for this Owner
Home Financials are based on the most recent Mortgage that was taken out on this home.Purchase Details
Home Financials for this Owner
Home Financials are based on the most recent Mortgage that was taken out on this home.Similar Homes in the area
Home Values in the Area
Average Home Value in this Area
Purchase History
| Date | Buyer | Sale Price | Title Company |
|---|---|---|---|
| Rubin Richard A | -- | None Available | |
| Furton Roger Peter | -- | Fidelity National Title | |
| Rubin Richard | $1,090,000 | Fidelity National Title | |
| Furton Roger Peter | $950,000 | Chicago Title Company | |
| Conejo Capital Partners Llc | $776,000 | None Available | |
| Bac Home Loans Servicing Lp | -- | None Available | |
| Padhi Prafulla Kumar | -- | Stewart Title Company | |
| Padhi Prafulla | -- | United Title Company | |
| Padhi Prafulla K | $456,000 | Continental Lawyers Title |
Mortgage History
| Date | Status | Borrower | Loan Amount |
|---|---|---|---|
| Open | Rubin Richard A | $250,000 | |
| Open | Rubin Richard | $868,000 | |
| Closed | Rubin Richard | $872,000 | |
| Previous Owner | Padhi Prafulla Kumar | $786,450 | |
| Previous Owner | Padhi Prafulla Kumar | $231,588 | |
| Previous Owner | Padhi Prafulla Kumar | $398,000 | |
| Previous Owner | Padhi Prafulla | $400,000 | |
| Previous Owner | Padhi Prafulla K | $400,000 | |
| Previous Owner | Padhi Prafulla K | $364,400 |
Property History
| Date | Event | Price | Change | Sq Ft Price |
|---|---|---|---|---|
| 05/03/2016 05/03/16 | Sold | $1,090,000 | 0.0% | $311 / Sq Ft |
| 04/03/2016 04/03/16 | Pending | -- | -- | -- |
| 03/03/2016 03/03/16 | For Sale | $1,090,000 | +14.7% | $311 / Sq Ft |
| 08/27/2012 08/27/12 | Sold | $950,000 | 0.0% | $271 / Sq Ft |
| 07/28/2012 07/28/12 | Pending | -- | -- | -- |
| 07/27/2012 07/27/12 | For Sale | $950,000 | -- | $271 / Sq Ft |
Tax History Compared to Growth
Tax History
| Year | Tax Paid | Tax Assessment Tax Assessment Total Assessment is a certain percentage of the fair market value that is determined by local assessors to be the total taxable value of land and additions on the property. | Land | Improvement |
|---|---|---|---|---|
| 2024 | $13,868 | $1,265,034 | $822,274 | $442,760 |
| 2023 | $13,489 | $1,240,230 | $806,151 | $434,079 |
| 2022 | $13,251 | $1,215,912 | $790,344 | $425,568 |
| 2021 | $13,024 | $1,192,071 | $774,847 | $417,224 |
| 2020 | $12,500 | $1,179,849 | $766,902 | $412,947 |
| 2019 | $12,168 | $1,156,715 | $751,865 | $404,850 |
| 2018 | $11,923 | $1,134,035 | $737,123 | $396,912 |
| 2017 | $11,690 | $1,111,800 | $722,670 | $389,130 |
| 2016 | $10,584 | $988,220 | $494,110 | $494,110 |
| 2015 | $10,397 | $973,378 | $486,689 | $486,689 |
| 2014 | $10,249 | $954,312 | $477,156 | $477,156 |
Agents Affiliated with this Home
-
Michelle Fateh
M
Seller's Agent in 2016
Michelle Fateh
Red Bar Properties, Inc.
(805) 444-4775
2 in this area
3 Total Sales
-
P
Buyer's Agent in 2016
Pamela Landon
Aviara Real Estate
-
G
Buyer Co-Listing Agent in 2016
Glen Scalise
Claire Molavi, Broker
-
S
Seller's Agent in 2012
Samantha Kirkpatrick
Century 21 Everest
-
U
Buyer's Agent in 2012
Unknown Agent Conversion
Unknown Office (Conversion)
Map
Source: Conejo Simi Moorpark Association of REALTORS®
MLS Number: 216002873
APN: 569-0-082-535
- 2594 Oak Valley Ln
- 2746 Autumn Ridge Dr
- 3179 Arianna Ln Unit 82
- 3127 La Casa Ct
- 2915 Capella Way
- 2889 Capella Way Unit 3
- 3109 La Casa Ct
- 3063 Espana Ln
- 3622 Lang Ranch Pkwy
- 2857 Limestone Dr Unit 20
- 2874 Venezia Ln
- 2787 Stonecutter St Unit 56
- 3194 Sunset Hills Blvd
- 3034 Heavenly Ridge St
- 3269 Morning Ridge Ave
- 2179 Waterside Cir
- 3211 Cove Creek Ct
- 2136 High Knoll Cir
- 3335 Olivegrove Place
- 3344 Olivegrove Place
- 2635 Oak Valley Ln
- 2643 Oak Valley Ln
- 2627 Oak Valley Ln
- 3302 Crossland St
- 3336 Olivegrove Place
- 3310 Crossland St
- 3294 Crossland St
- 2619 Oak Valley Ln
- 3319 Olivegrove Place
- 3318 Crossland St
- 3286 Crossland St
- 3328 Olivegrove Place
- 2611 Oak Valley Ln
- 3326 Crossland St
- 3320 Olivegrove Place
- 3303 Olivegrove Place
- 2605 Oak Valley Ln
- 2701 Rocky Point Ct
