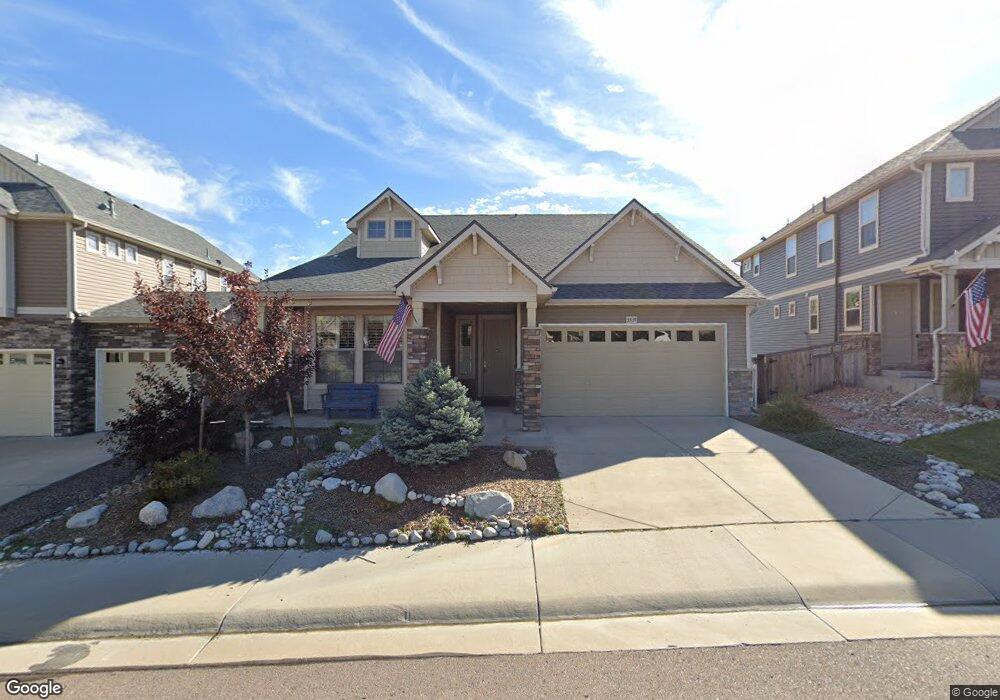3335 Starry Night Loop Castle Rock, CO 80109
The Meadows NeighborhoodEstimated Value: $646,000 - $720,000
3
Beds
3
Baths
2,820
Sq Ft
$239/Sq Ft
Est. Value
About This Home
This home is located at 3335 Starry Night Loop, Castle Rock, CO 80109 and is currently estimated at $674,177, approximately $239 per square foot. 3335 Starry Night Loop is a home located in Douglas County with nearby schools including Clear Sky Elementary School, Castle Rock Middle School, and Castle View High School.
Ownership History
Date
Name
Owned For
Owner Type
Purchase Details
Closed on
Jun 21, 2021
Sold by
Lewis Sharon R
Bought by
Harper Raquel P and Coker Jason G
Current Estimated Value
Home Financials for this Owner
Home Financials are based on the most recent Mortgage that was taken out on this home.
Original Mortgage
$354,900
Outstanding Balance
$321,318
Interest Rate
2.9%
Mortgage Type
VA
Estimated Equity
$352,859
Purchase Details
Closed on
Jan 22, 2014
Sold by
Oakwood Homes Llc
Bought by
Lewis Sharon R
Purchase Details
Closed on
Jan 10, 2011
Sold by
Hc Development & Management Services Inc
Bought by
Oakwood Homes Llc
Purchase Details
Closed on
Dec 15, 2006
Sold by
Castle Rock Development Company
Bought by
Hc Development & Management Services Inc
Create a Home Valuation Report for This Property
The Home Valuation Report is an in-depth analysis detailing your home's value as well as a comparison with similar homes in the area
Home Values in the Area
Average Home Value in this Area
Purchase History
| Date | Buyer | Sale Price | Title Company |
|---|---|---|---|
| Harper Raquel P | $600,000 | Capital Title Llc | |
| Lewis Sharon R | $394,500 | Town & Country Title Service | |
| Oakwood Homes Llc | -- | -- | |
| Hc Development & Management Services Inc | $5,202,500 | -- |
Source: Public Records
Mortgage History
| Date | Status | Borrower | Loan Amount |
|---|---|---|---|
| Open | Harper Raquel P | $354,900 |
Source: Public Records
Tax History Compared to Growth
Tax History
| Year | Tax Paid | Tax Assessment Tax Assessment Total Assessment is a certain percentage of the fair market value that is determined by local assessors to be the total taxable value of land and additions on the property. | Land | Improvement |
|---|---|---|---|---|
| 2024 | $4,770 | $49,420 | $10,790 | $38,630 |
| 2023 | $4,814 | $49,420 | $10,790 | $38,630 |
| 2022 | $3,494 | $34,380 | $7,730 | $26,650 |
| 2021 | $3,629 | $34,380 | $7,730 | $26,650 |
| 2020 | $3,449 | $33,450 | $7,350 | $26,100 |
| 2019 | $3,461 | $33,450 | $7,350 | $26,100 |
| 2018 | $3,190 | $30,320 | $5,590 | $24,730 |
| 2017 | $3,010 | $30,320 | $5,590 | $24,730 |
| 2016 | $3,019 | $29,890 | $6,030 | $23,860 |
| 2015 | $1,538 | $29,890 | $6,030 | $23,860 |
| 2014 | $1,579 | $11,670 | $11,670 | $0 |
Source: Public Records
Map
Nearby Homes
- 1385 Candleglow St
- 1467 Morningview Ln
- 1902 Candleglow St
- 1410 Exquisite St
- 3735 Dinosaur St
- 2002 Quartz St
- 2307 Candleglow St
- 1697 Oleander St
- 1300 Oleander St
- 1288 Oleander St
- 1276 Oleander St
- 1339 Oleander St
- 1315 Oleander St
- 1815 Avery Way
- Hanford Plan at Chateau at the Meadows
- Monroe II Plan at Chateau at the Meadows
- Harmon Plan at Chateau at the Meadows
- Holbrook Plan at Chateau at the Meadows
- Hillary Plan at Chateau at the Meadows
- 4219 Opportunity Dr
- 3339 Starry Night Loop
- 3331 Starry Night Loop
- 3327 Starry Night Loop
- 3355 Starry Night Loop
- 3325 Starry Night Loop
- 3338 Starry Night Loop
- 3359 Starry Night Loop
- 3326 Starry Night Loop
- 1523 Candleglow St
- 1505 Candleglow St
- 1467 Candleglow St
- 1539 Candleglow St
- 1423 Candleglow St
- 3328 Starry Night Loop
- 3363 Starry Night Loop
- 3332 Starry Night Loop
- 1565 Candleglow St
- 3412 First Light Dr
- 3319 Starry Night Loop
- 3444 First Light Dr
