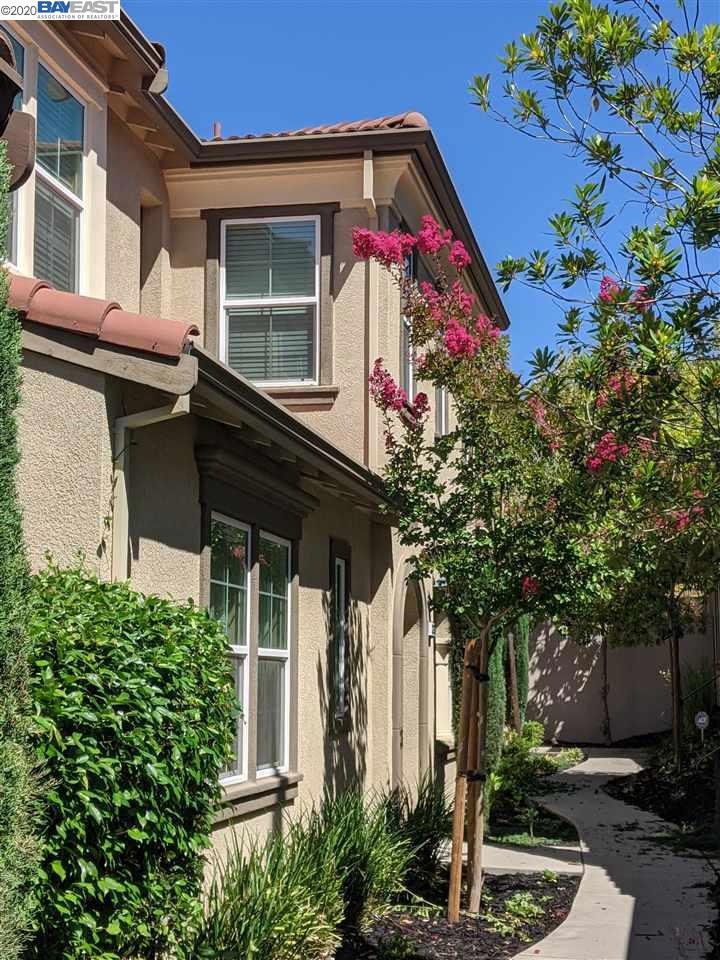
3335 Vittoria Loop Dublin, CA 94568
Dublin Ranch NeighborhoodHighlights
- Fitness Center
- Contemporary Architecture
- Community Pool
- Harold William Kolb Rated A
- Solid Surface Countertops
- 4-minute walk to Piazza Sorrento Park
About This Home
As of October 2020A dream location in Sorrento Community, this beautiful two-story, east-facing entrance single-family has 4 bedrooms, 3 full bathrooms including 1 bedroom, and 1 full bath downstairs. Hardwood floor downstairs. Gourmet kitchen with gas cooktop. Walking distance to award-winning Kolb Elementary, Fallon Middle School, and new high school (open in 2022). Nearby tennis courts, sports park, shopping & farmers market. Low HOA includes clubhouse, pool/spa, and gym. Must see!
Last Agent to Sell the Property
Coldwell Banker Realty License #01907315 Listed on: 08/19/2020

Home Details
Home Type
- Single Family
Est. Annual Taxes
- $15,011
Year Built
- Built in 2012
Lot Details
- 2,585 Sq Ft Lot
HOA Fees
- $195 Monthly HOA Fees
Parking
- 2 Car Garage
- Garage Door Opener
- Guest Parking
Home Design
- Contemporary Architecture
- Slab Foundation
- Tile Roof
- Stucco
Interior Spaces
- 2-Story Property
- Window Screens
- Carpet
Kitchen
- Dishwasher
- Kitchen Island
- Solid Surface Countertops
Bedrooms and Bathrooms
- 4 Bedrooms
- 3 Full Bathrooms
Laundry
- Dryer
- Washer
Utilities
- Cooling Available
- Heating System Uses Natural Gas
- Tankless Water Heater
Listing and Financial Details
- Assessor Parcel Number 9859130
Community Details
Overview
- Association fees include exterior maintenance, street
- Call Listing Agent Association, Phone Number (800) 428-5588
- Dublin Subdivision
- Greenbelt
Amenities
- Community Barbecue Grill
- Picnic Area
- Game Room
Recreation
- Fitness Center
- Community Pool
- Park
Ownership History
Purchase Details
Purchase Details
Home Financials for this Owner
Home Financials are based on the most recent Mortgage that was taken out on this home.Purchase Details
Home Financials for this Owner
Home Financials are based on the most recent Mortgage that was taken out on this home.Similar Homes in Dublin, CA
Home Values in the Area
Average Home Value in this Area
Purchase History
| Date | Type | Sale Price | Title Company |
|---|---|---|---|
| Quit Claim Deed | -- | None Listed On Document | |
| Grant Deed | $1,048,000 | Chicago Title Company | |
| Grant Deed | $620,500 | First American Title Company |
Mortgage History
| Date | Status | Loan Amount | Loan Type |
|---|---|---|---|
| Previous Owner | $838,400 | New Conventional | |
| Previous Owner | $420,000 | New Conventional | |
| Previous Owner | $496,125 | New Conventional |
Property History
| Date | Event | Price | Change | Sq Ft Price |
|---|---|---|---|---|
| 07/09/2025 07/09/25 | Pending | -- | -- | -- |
| 07/09/2025 07/09/25 | For Sale | $1,579,888 | +50.8% | $763 / Sq Ft |
| 06/16/2025 06/16/25 | Off Market | $1,048,000 | -- | -- |
| 02/04/2025 02/04/25 | Off Market | $1,048,000 | -- | -- |
| 10/22/2020 10/22/20 | Sold | $1,048,000 | -1.9% | $506 / Sq Ft |
| 09/23/2020 09/23/20 | Pending | -- | -- | -- |
| 08/19/2020 08/19/20 | For Sale | $1,068,000 | -- | $516 / Sq Ft |
Tax History Compared to Growth
Tax History
| Year | Tax Paid | Tax Assessment Tax Assessment Total Assessment is a certain percentage of the fair market value that is determined by local assessors to be the total taxable value of land and additions on the property. | Land | Improvement |
|---|---|---|---|---|
| 2024 | $15,011 | $1,105,137 | $333,641 | $778,496 |
| 2023 | $14,852 | $1,090,338 | $327,101 | $763,237 |
| 2022 | $14,671 | $1,061,960 | $320,688 | $748,272 |
| 2021 | $14,632 | $1,041,000 | $314,400 | $733,600 |
| 2020 | $9,497 | $698,207 | $209,462 | $488,745 |
| 2019 | $9,465 | $684,521 | $205,356 | $479,165 |
| 2018 | $9,231 | $671,102 | $201,330 | $469,772 |
| 2017 | $9,101 | $657,944 | $197,383 | $460,561 |
| 2016 | $8,310 | $645,045 | $193,513 | $451,532 |
| 2015 | $8,019 | $635,360 | $190,608 | $444,752 |
| 2014 | $8,023 | $622,914 | $186,874 | $436,040 |
Agents Affiliated with this Home
-
Rob H. Bedi

Seller's Agent in 2025
Rob H. Bedi
Keller Williams Tri-valley
(925) 789-0188
8 in this area
121 Total Sales
-
Alka Bedi

Seller Co-Listing Agent in 2025
Alka Bedi
Keller Williams Tri-valley
(925) 789-0188
39 in this area
329 Total Sales
-
Lily Yang

Seller's Agent in 2020
Lily Yang
Coldwell Banker Realty
(510) 717-2988
1 in this area
22 Total Sales
-
Anil Kumar

Buyer's Agent in 2020
Anil Kumar
Keller Williams Tri-valley
(925) 997-3503
7 in this area
142 Total Sales
Map
Source: Bay East Association of REALTORS®
MLS Number: 40916293
APN: 985-0091-030-00
- 3463 Rimini Ln
- 4875 Thorndike Ln
- 3565 Rimini Ln
- 4737 Perugia St
- 3579 Rimini Ln
- 3069 Vittoria Loop
- 3662 Rimini Ln
- 4524 Mirano Ct
- 3607 Central Pkwy
- 3705 Edgecomb Ct
- 4433 Cherico Ln
- 4661 Rimini Ct Unit 43
- 3391 Monaghan St
- 3351 Monaghan St
- 3347 Monaghan St Unit 67
- 4353 Fitzwilliam St
- 4585 Brannigan St
- 3784 Dunmore Ln
- 4266 Fitzwilliam St
- 4507 Brannigan St
