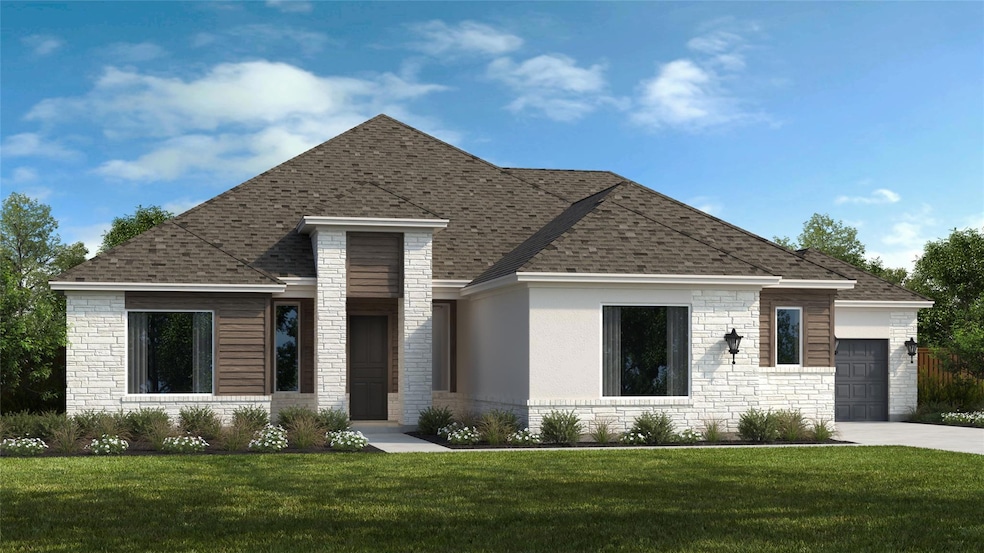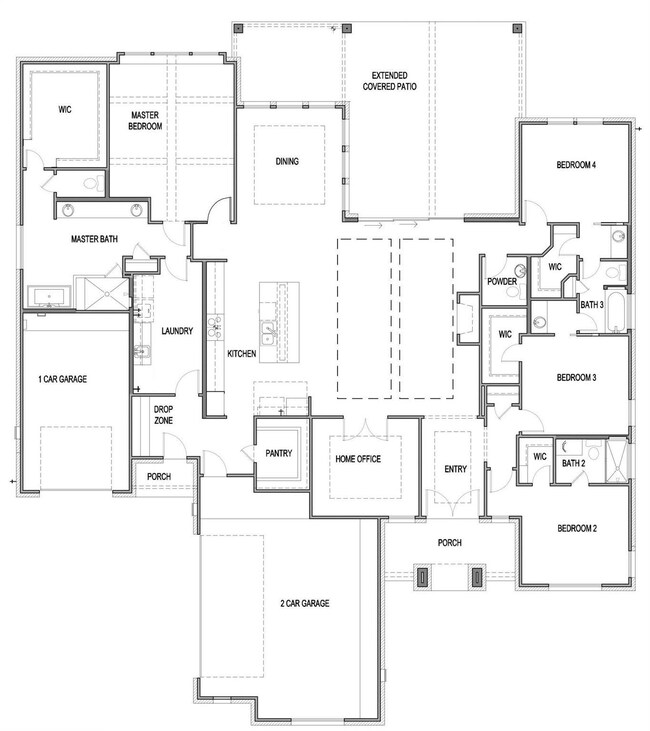3336 Emerald Lake Path Georgetown, TX 78628
Shadow Canyon NeighborhoodEstimated payment $4,597/month
Highlights
- New Construction
- View of Trees or Woods
- Open Floorplan
- Gourmet Kitchen
- 0.4 Acre Lot
- Vaulted Ceiling
About This Home
Get ready to fall in love with the Alamito — From the glass and steel double entry doors, you immediately see this is a home designed for openness, ease, and freedom of movement, where space isn’t just a luxury but part of the lifestyle. Each bedroom is thoughtfully tucked into its own private alcove, complete with spacious walk-in closets for exceptional storage and comfort. The elegant master features a spa-inspired bath and direct access to an oversized laundry room for added convenience. Ideal for entertaining, the layout allows guests to enjoy expansive common areas without ever glimpsing into more private spaces, maintaining a natural flow that respects the boundaries between social and personal zones. Truly just a wonderful neighborhood to call home! Of course, the home has a large 3 car garage, 8-foot doors throughout the first floor, tile backsplash in all wet areas, gas fireplace and so much more. Oh yeah, it also comes with a very low 1.82% tax rate.
Listing Agent
RGS Realty LLC Brokerage Phone: (512) 784-0221 License #0448168 Listed on: 11/13/2025
Home Details
Home Type
- Single Family
Est. Annual Taxes
- $1,746
Year Built
- Built in 2025 | New Construction
Lot Details
- 0.4 Acre Lot
- East Facing Home
- Property is Fully Fenced
- Wood Fence
- Landscaped
- Corner Lot
- Rain Sensor Irrigation System
- Dense Growth Of Small Trees
- Private Yard
- Back and Front Yard
HOA Fees
- $50 Monthly HOA Fees
Parking
- 3 Car Attached Garage
- Electric Vehicle Home Charger
- Side Facing Garage
- Multiple Garage Doors
- Garage Door Opener
- Driveway
Home Design
- Slab Foundation
- Blown-In Insulation
- Composition Roof
- Masonry Siding
- Stone Siding
- Radiant Barrier
- Stucco
Interior Spaces
- 2,883 Sq Ft Home
- 1-Story Property
- Open Floorplan
- Built-In Features
- Coffered Ceiling
- Tray Ceiling
- Vaulted Ceiling
- Ceiling Fan
- Recessed Lighting
- Gas Fireplace
- Double Pane Windows
- Vinyl Clad Windows
- Entrance Foyer
- Family Room with Fireplace
- Dining Room
- Storage
- Laundry Room
- Views of Woods
Kitchen
- Gourmet Kitchen
- Open to Family Room
- Breakfast Bar
- Built-In Electric Oven
- Self-Cleaning Oven
- Built-In Gas Range
- Range Hood
- Microwave
- Plumbed For Ice Maker
- Dishwasher
- Stainless Steel Appliances
- Kitchen Island
- Quartz Countertops
- Disposal
Flooring
- Carpet
- Tile
- Vinyl
Bedrooms and Bathrooms
- 4 Main Level Bedrooms
- Walk-In Closet
- Double Vanity
- Soaking Tub
- Separate Shower
Home Security
- Prewired Security
- Smart Thermostat
- Carbon Monoxide Detectors
- Fire and Smoke Detector
- In Wall Pest System
Eco-Friendly Details
- Sustainability products and practices used to construct the property include see remarks
Outdoor Features
- Covered Patio or Porch
- Outdoor Fireplace
Schools
- Wolf Ranch Elementary School
- James Tippit Middle School
- East View High School
Utilities
- Central Heating and Cooling System
- Vented Exhaust Fan
- Heating System Uses Propane
- Underground Utilities
- Natural Gas Connected
- ENERGY STAR Qualified Water Heater
- Cable TV Available
Listing and Financial Details
- Assessor Parcel Number 2089810A0A0009
- Tax Block A
Community Details
Overview
- Association fees include common area maintenance
- Goodwin Mgmt Association
- Built by Scott Felder Homes
- Riverstone Subdivision
Amenities
- Common Area
Recreation
- Park
Map
Home Values in the Area
Average Home Value in this Area
Tax History
| Year | Tax Paid | Tax Assessment Tax Assessment Total Assessment is a certain percentage of the fair market value that is determined by local assessors to be the total taxable value of land and additions on the property. | Land | Improvement |
|---|---|---|---|---|
| 2025 | $1,746 | $165,000 | $165,000 | -- |
| 2024 | -- | $150,000 | $150,000 | -- |
Property History
| Date | Event | Price | List to Sale | Price per Sq Ft |
|---|---|---|---|---|
| 10/13/2025 10/13/25 | For Sale | $834,990 | -- | $290 / Sq Ft |
Source: Unlock MLS (Austin Board of REALTORS®)
MLS Number: 7771902
APN: R647670
- 3332 Emerald Lake Path
- 3408 Emerald Lake Path
- 1213 Stormy Dr
- Jester Plan at Riverstone
- Elissa Plan at Riverstone
- Jarrell Plan at Riverstone
- Duval Plan at Riverstone
- Chesapeake Plan at Riverstone
- Allandale Plan at Riverstone
- Alamito Plan at Riverstone
- Lantana Plan at Riverstone
- Crestview Plan at Riverstone
- Avery Plan at Riverstone
- Llano Plan at Riverstone
- Blanco Plan at Riverstone
- Aransas Plan at Riverstone
- Grayson Plan at Riverstone
- Brentwood Plan at Riverstone
- 3504 Emerald Lake Path
- 1116 Golden Bird St
- 5900 Whisper Creek Dr Unit 306
- 605 Silent Creek Cove
- 120 Upland Dr
- 125 High Plains Dr
- 1120 Bear Track Loop
- 2212 Prairie Oaks Dr
- 101 Indian Shoal Dr
- 640 Peace Pipe Way
- 104 Scenic Hills Cir
- 113 San View Dr
- 224 Mystic Canyon Ln
- 1201 Wolf Canyon Rd
- 1609 Red Berry Pass
- 216 Coastal Way
- 1429 Cole Estates Dr
- 204 Coastal Way
- 213 Skipping Stone Run
- 1425 Cole Estates Dr
- 1845 W University Ave
- 213 Cherry Ridge Rd


