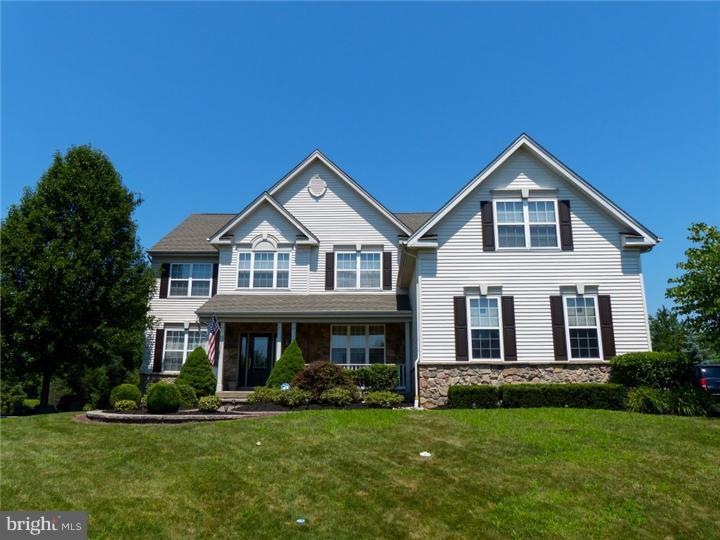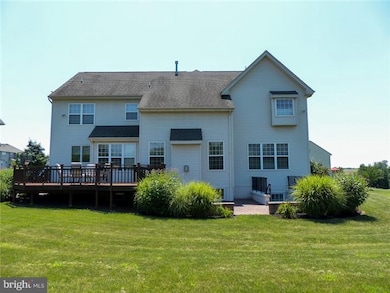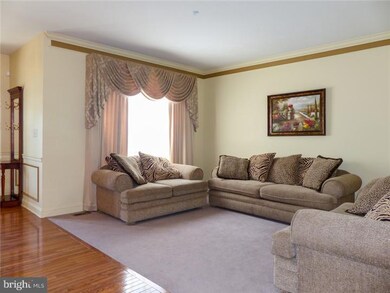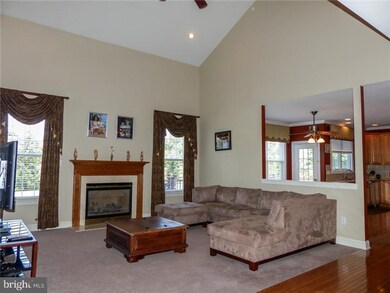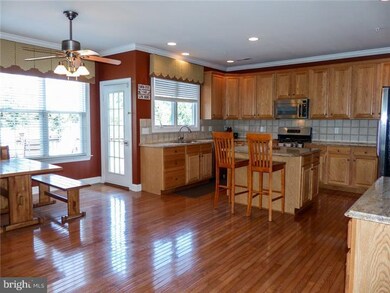
3336 Warwickshire Rd Furlong, PA 18925
Estimated Value: $994,952 - $1,094,000
Highlights
- Colonial Architecture
- Deck
- Wood Flooring
- Bridge Valley Elementary School Rated A
- Cathedral Ceiling
- Whirlpool Bathtub
About This Home
As of November 2013Fabulous Chandler Model in the Devonshire community. Spacious 4BR, 31/2 Ba. This is one of the few models that offer both a Master suite, with trey ceiling, additional sitting area plus luxury master bath with soaking tub and also a Jr. Suite/In-Law Suite over garage w/loft sitting area& private bath. Finished lower level Rec room with walk out to brick patio. The stunning staircase greets you as you enter the foyer. Formal Liv. rm & Din. rm, spacious Gourmet Kitchen with Bkfst area, granite counters and Stainless Steel appl. w/wine cooler. Laundry Rm off kit & 3car garage. W/D incl. Family rm. with dramatic high ceilings, Marble FP and staircase overlook. There is a first floor study, office or play rm. The yard is huge and backs to woods and walking path. Nice end unit location. Deck has plenty of space for entertaining and lower brick patio gives access to basement. Owners being relocated and must sell! One of the larger models in this community at over 4,000sq.ft. Priced reduced for quick sale!
Last Agent to Sell the Property
Keller Williams Real Estate-Doylestown Listed on: 07/14/2013

Home Details
Home Type
- Single Family
Est. Annual Taxes
- $10,956
Year Built
- Built in 2002
Lot Details
- 0.34 Acre Lot
- Lot Dimensions are 100x150
- Cul-De-Sac
- Corner Lot
- Level Lot
- Back and Front Yard
- Property is in good condition
- Property is zoned AG
HOA Fees
- $50 Monthly HOA Fees
Parking
- 3 Car Attached Garage
- 3 Open Parking Spaces
- Garage Door Opener
Home Design
- Colonial Architecture
- Shingle Roof
- Stone Siding
- Vinyl Siding
- Concrete Perimeter Foundation
Interior Spaces
- 4,068 Sq Ft Home
- Property has 2 Levels
- Cathedral Ceiling
- Ceiling Fan
- Marble Fireplace
- Family Room
- Living Room
- Dining Room
- Finished Basement
- Basement Fills Entire Space Under The House
- Laundry on main level
- Attic
Flooring
- Wood
- Wall to Wall Carpet
- Stone
- Tile or Brick
Bedrooms and Bathrooms
- 4 Bedrooms
- En-Suite Primary Bedroom
- En-Suite Bathroom
- In-Law or Guest Suite
- 3.5 Bathrooms
- Whirlpool Bathtub
- Walk-in Shower
Home Security
- Home Security System
- Fire Sprinkler System
Outdoor Features
- Deck
- Patio
Schools
- Bridge Valley Elementary School
- Holicong Middle School
- Central Bucks High School East
Utilities
- Forced Air Heating and Cooling System
- Heating System Uses Gas
- 200+ Amp Service
- Natural Gas Water Heater
- Cable TV Available
Community Details
- Association fees include common area maintenance
- Devonshire Estates Subdivision
Listing and Financial Details
- Tax Lot 005
- Assessor Parcel Number 06-065-005
Ownership History
Purchase Details
Home Financials for this Owner
Home Financials are based on the most recent Mortgage that was taken out on this home.Purchase Details
Purchase Details
Home Financials for this Owner
Home Financials are based on the most recent Mortgage that was taken out on this home.Purchase Details
Home Financials for this Owner
Home Financials are based on the most recent Mortgage that was taken out on this home.Similar Homes in Furlong, PA
Home Values in the Area
Average Home Value in this Area
Purchase History
| Date | Buyer | Sale Price | Title Company |
|---|---|---|---|
| Vyzaniaris Panagiotis | $595,000 | None Available | |
| Weichert Relocation Resources Inc | $595,000 | None Available | |
| Diaz Jeffrey | $636,500 | None Available | |
| Rumer Joseph W | $458,395 | First American Title Ins Co |
Mortgage History
| Date | Status | Borrower | Loan Amount |
|---|---|---|---|
| Open | Vyzaniaris Panagiotis | $200,000 | |
| Open | Vyzaniaris Panagiotis | $358,000 | |
| Closed | Vyzaniaris Panagiotis | $409,500 | |
| Previous Owner | Diaz Jeffrey | $540,500 | |
| Previous Owner | Rumer Joseph W | $225,000 |
Property History
| Date | Event | Price | Change | Sq Ft Price |
|---|---|---|---|---|
| 11/15/2013 11/15/13 | Sold | $595,000 | -4.8% | $146 / Sq Ft |
| 10/22/2013 10/22/13 | Pending | -- | -- | -- |
| 09/26/2013 09/26/13 | Price Changed | $625,000 | -3.8% | $154 / Sq Ft |
| 08/06/2013 08/06/13 | Price Changed | $650,000 | -5.2% | $160 / Sq Ft |
| 07/14/2013 07/14/13 | For Sale | $685,500 | -- | $169 / Sq Ft |
Tax History Compared to Growth
Tax History
| Year | Tax Paid | Tax Assessment Tax Assessment Total Assessment is a certain percentage of the fair market value that is determined by local assessors to be the total taxable value of land and additions on the property. | Land | Improvement |
|---|---|---|---|---|
| 2024 | $10,566 | $64,900 | $10,600 | $54,300 |
| 2023 | $10,208 | $64,900 | $10,600 | $54,300 |
| 2022 | $10,086 | $64,900 | $10,600 | $54,300 |
| 2021 | $9,965 | $64,900 | $10,600 | $54,300 |
| 2020 | $9,965 | $64,900 | $10,600 | $54,300 |
| 2019 | $9,901 | $64,900 | $10,600 | $54,300 |
| 2018 | $9,901 | $64,900 | $10,600 | $54,300 |
| 2017 | $9,819 | $64,900 | $10,600 | $54,300 |
| 2016 | $9,917 | $64,900 | $10,600 | $54,300 |
| 2015 | -- | $64,900 | $10,600 | $54,300 |
| 2014 | -- | $72,320 | $10,600 | $61,720 |
Agents Affiliated with this Home
-
Jim Brand

Seller's Agent in 2013
Jim Brand
Keller Williams Real Estate-Doylestown
(215) 454-9909
26 Total Sales
-
Nadine Simantov

Buyer's Agent in 2013
Nadine Simantov
Keller Williams Real Estate-Langhorne
(215) 858-2068
5 in this area
161 Total Sales
Map
Source: Bright MLS
MLS Number: 1003519024
APN: 06-065-005
- 3267 Brookside Dr
- 3264 Brookside Dr
- 2209 Swamp Rd
- 20 Turkey Ln
- 3341 Hertfordshire Rd
- 3194 Brookside Dr
- 3257 Edison Furlong Rd
- 37 Valley Dr
- 2056 Derbyshire Rd
- 77 Turkey Ln
- 3073 Dorchester St E Unit 97
- 3040 Dorchester St E Unit 81
- 2270 Hedgerow Ln
- 2187 Sugar Bottom Rd
- lot #3 next to 3739 York Rd
- 0 Old York Rd Unit PABU2081846
- 115 Foxcroft Dr
- 2146 Sugar Maple Ln
- 2136 Sugar Maple Ln
- 741 Spring Valley Rd
- 3336 Warwickshire Rd
- 3348 Warwickshire Rd
- 3341 Warwickshire Rd
- 2328 Nottinghamshire Rd
- 3374 York Rd
- 3376 York Rd Unit OLD
- 3390 Wiltshire Rd
- 3396 Wiltshire Rd
- 3382 York Rd
- 3362 York Rd
- 3353 Warwickshire Rd
- 2313 Nottinghamshire Rd
- 3388 York Rd
- 2312 Nottinghamshire Rd
- 3392 York Rd
- 3402 Wiltshire Rd
- 3352 York Rd Unit RR01
- 3365 Warwickshire Rd
- 2297 Nottinghamshire Rd
- 2296 Nottinghamshire Rd
