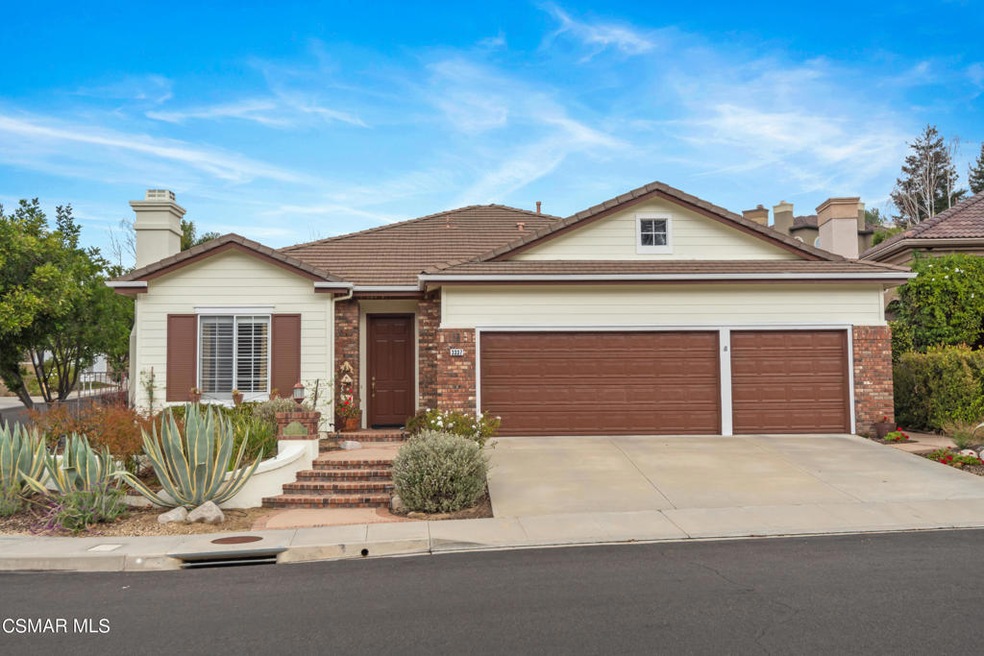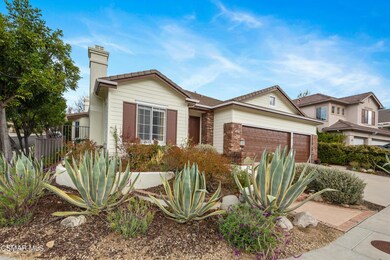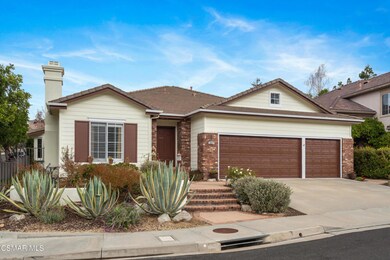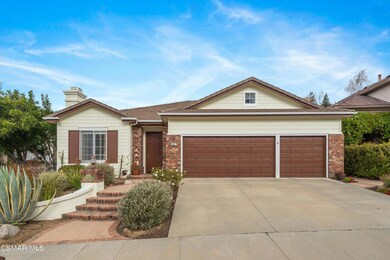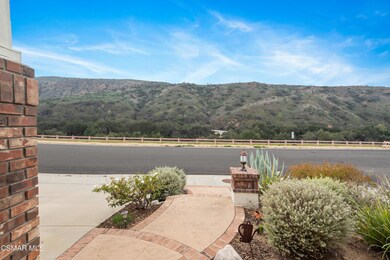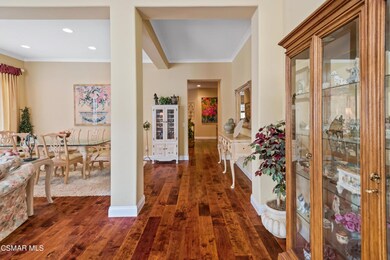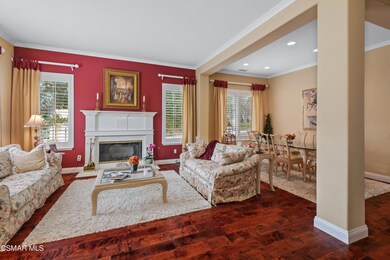
3337 Lang Ranch Pkwy Thousand Oaks, CA 91362
Estimated Value: $1,492,847 - $1,642,000
Highlights
- Updated Kitchen
- Canyon View
- Corner Lot
- Lang Ranch Rated A
- Traditional Architecture
- Granite Countertops
About This Home
As of March 2022Lovely one story with views of the Chumash Oakbrook Regional Park. Living room w/fireplace adjoins the dining area accented by crown molding ,custom interior paint & window treatments. Wood floors throughout the living & dining areas, kitchen, family room & hallway. Impressive kitchen with custom cabinetry with pull out drawers. Electro Lux & Thermador SS appliances. Fisher Paykel double door dishwasher. Granite counter tops. Breakfast bar & cozy breakfast nook with padded bench seating looking out to the roses. The adjacent family room offers another fireplace, custom built-ins & French doors opening to the private backyard with entertaining patios (one covered), The two secondary bedrooms share a full hall bath. The large primary bedroom with crown molding has French doors leading to a romantic covered patio area. It's remodeled bath has granite, travertine, custom cabinetry, frameless shower & dual sinks. The finishing touch is the large walk-in closet. Laundry room has an abundance of storage, sink & Electro Lux wine frig. Plantation shutters. Upgraded baseboards. Three car garage. No HOA. Beautiful Lang Ranch park just a block away with child's play area, basketball court, softball field, walking path & B.B.Q areas. Hiking, bike & horse trails surround this fabulous neighborhood. Acclaimed schools.
Last Listed By
Berkshire Hathaway HomeServices California Properties License #00818836 Listed on: 01/20/2022

Home Details
Home Type
- Single Family
Est. Annual Taxes
- $15,130
Year Built
- Built in 1998 | Remodeled
Lot Details
- 8,169 Sq Ft Lot
- South Facing Home
- Wrought Iron Fence
- Drip System Landscaping
- Corner Lot
- Paved or Partially Paved Lot
- Sprinklers on Timer
- Lawn
- Back Yard
- Property is zoned RPD2.5
Parking
- 3 Car Direct Access Garage
- Parking Storage or Cabinetry
- Parking Available
- Two Garage Doors
- Garage Door Opener
Property Views
- Canyon
- Mountain
- Hills
- Valley
Home Design
- Traditional Architecture
- Stucco
Interior Spaces
- 2,298 Sq Ft Home
- 1-Story Property
- Crown Molding
- Recessed Lighting
- Gas Fireplace
- Double Pane Windows
- Plantation Shutters
- Drapes & Rods
- Family Room with Fireplace
- Family Room Off Kitchen
- Living Room with Fireplace
- Dining Room
- Utility Room
- Laundry Room
- Carpet
Kitchen
- Updated Kitchen
- Breakfast Area or Nook
- Open to Family Room
- Eat-In Kitchen
- Breakfast Bar
- Double Convection Oven
- Gas Oven or Range
- Range with Range Hood
- Microwave
- Dishwasher
- Kitchen Island
- Granite Countertops
- Disposal
Bedrooms and Bathrooms
- 3 Bedrooms
- Walk-In Closet
- Remodeled Bathroom
- 2 Full Bathrooms
- Granite Bathroom Countertops
- Walk-in Shower
Outdoor Features
- Concrete Porch or Patio
Utilities
- Forced Air Heating and Cooling System
- Heating System Uses Natural Gas
- Vented Exhaust Fan
Community Details
- No Home Owners Association
- Built by Standard Pacific
- Oakcreek Lang Ranch 619 619 Subdivision, 1 Story Floorplan
Listing and Financial Details
- Assessor Parcel Number 5690082175
Ownership History
Purchase Details
Home Financials for this Owner
Home Financials are based on the most recent Mortgage that was taken out on this home.Purchase Details
Home Financials for this Owner
Home Financials are based on the most recent Mortgage that was taken out on this home.Purchase Details
Home Financials for this Owner
Home Financials are based on the most recent Mortgage that was taken out on this home.Purchase Details
Purchase Details
Home Financials for this Owner
Home Financials are based on the most recent Mortgage that was taken out on this home.Similar Homes in Thousand Oaks, CA
Home Values in the Area
Average Home Value in this Area
Purchase History
| Date | Buyer | Sale Price | Title Company |
|---|---|---|---|
| Gennaro Ryan | $1,325,000 | Stewart Title | |
| Richman Neil L | -- | None Available | |
| Richman Neil L | -- | Placer Title Company | |
| Richman Neil L | -- | None Available | |
| Richman Neil L | -- | None Available | |
| Richman Neil | $315,000 | Chicago Title |
Mortgage History
| Date | Status | Borrower | Loan Amount |
|---|---|---|---|
| Open | Gennaro Ryan | $1,060,000 | |
| Previous Owner | Richman Neil L | $497,000 | |
| Previous Owner | Richman Neil L | $497,000 | |
| Previous Owner | Richman Neil L | $417,000 | |
| Previous Owner | Richman Neil | $417,000 | |
| Previous Owner | Richman Neil | $417,000 | |
| Previous Owner | Richman Neil | $250,000 | |
| Previous Owner | Richman Neil | $420,000 | |
| Previous Owner | Richman Neil L | $260,000 | |
| Previous Owner | Richman Neil | $150,000 | |
| Previous Owner | Richman Neil L | $297,300 | |
| Previous Owner | Richman Neil L | $298,344 | |
| Previous Owner | Richman Neil | $300,000 | |
| Previous Owner | Richman Neil | $100,000 | |
| Previous Owner | Richman Neil | $227,150 |
Property History
| Date | Event | Price | Change | Sq Ft Price |
|---|---|---|---|---|
| 03/04/2022 03/04/22 | Sold | $1,325,000 | +2.8% | $577 / Sq Ft |
| 02/28/2022 02/28/22 | Pending | -- | -- | -- |
| 01/20/2022 01/20/22 | For Sale | $1,289,000 | -- | $561 / Sq Ft |
Tax History Compared to Growth
Tax History
| Year | Tax Paid | Tax Assessment Tax Assessment Total Assessment is a certain percentage of the fair market value that is determined by local assessors to be the total taxable value of land and additions on the property. | Land | Improvement |
|---|---|---|---|---|
| 2024 | $15,130 | $1,378,530 | $896,305 | $482,225 |
| 2023 | $14,721 | $1,351,500 | $878,730 | $472,770 |
| 2022 | $5,428 | $468,448 | $186,096 | $282,352 |
| 2021 | $5,327 | $459,263 | $182,447 | $276,816 |
| 2020 | $4,902 | $454,556 | $180,577 | $273,979 |
| 2019 | $4,771 | $445,644 | $177,037 | $268,607 |
| 2018 | $4,674 | $436,907 | $173,566 | $263,341 |
| 2017 | $4,581 | $428,341 | $170,163 | $258,178 |
| 2016 | $4,536 | $419,943 | $166,827 | $253,116 |
| 2015 | $4,454 | $413,637 | $164,322 | $249,315 |
| 2014 | $4,389 | $405,536 | $161,104 | $244,432 |
Agents Affiliated with this Home
-
Terry Holland
T
Seller's Agent in 2022
Terry Holland
Berkshire Hathaway HomeServices California Properties
(805) 551-5119
30 in this area
53 Total Sales
-
Colleen Wolfson
C
Seller Co-Listing Agent in 2022
Colleen Wolfson
Berkshire Hathaway HomeServices California Properties
(805) 795-2505
12 in this area
12 Total Sales
-
Lydia Gable Realty Group
L
Buyer's Agent in 2022
Lydia Gable Realty Group
Compass
(805) 617-0645
142 in this area
383 Total Sales
Map
Source: Ventura County Regional Data Share
MLS Number: 222000284
APN: 569-0-082-175
- 2594 Oak Valley Ln
- 2746 Autumn Ridge Dr
- 3179 Arianna Ln Unit 82
- 3622 Lang Ranch Pkwy
- 3127 La Casa Ct
- 2915 Capella Way
- 3109 La Casa Ct
- 2889 Capella Way Unit 3
- 2857 Limestone Dr Unit 20
- 2787 Stonecutter St Unit 56
- 3194 Sunset Hills Blvd
- 2179 Waterside Cir
- 3034 Heavenly Ridge St
- 3269 Morning Ridge Ave
- 2136 High Knoll Cir
- 3211 Cove Creek Ct
- 2740 Rainfield Ave
- 2131 High Knoll Cir
- 2512 Kensington Ave
- 3337 Lang Ranch Pkwy
- 3341 Lang Ranch Pkwy
- 2582 Palmwood Cir
- 3333 Lang Ranch Pkwy
- 2573 Palmwood Cir
- 2555 Littlefield Ct
- 2547 Littlefield Ct
- 2598 Palmwood Cir
- 3325 Lang Ranch Pkwy
- 2581 Palmwood Cir
- 2563 Littlefield Ct
- 2589 Palmwood Cir
- 3317 Lang Ranch Pkwy
- 2614 Palmwood Cir
- 3304 Olivegrove Place
- 3296 Olivegrove Place
- 2605 Palmwood Cir
- 3309 Lang Ranch Pkwy
- 2622 Palmwood Cir
- 3312 Olivegrove Place
