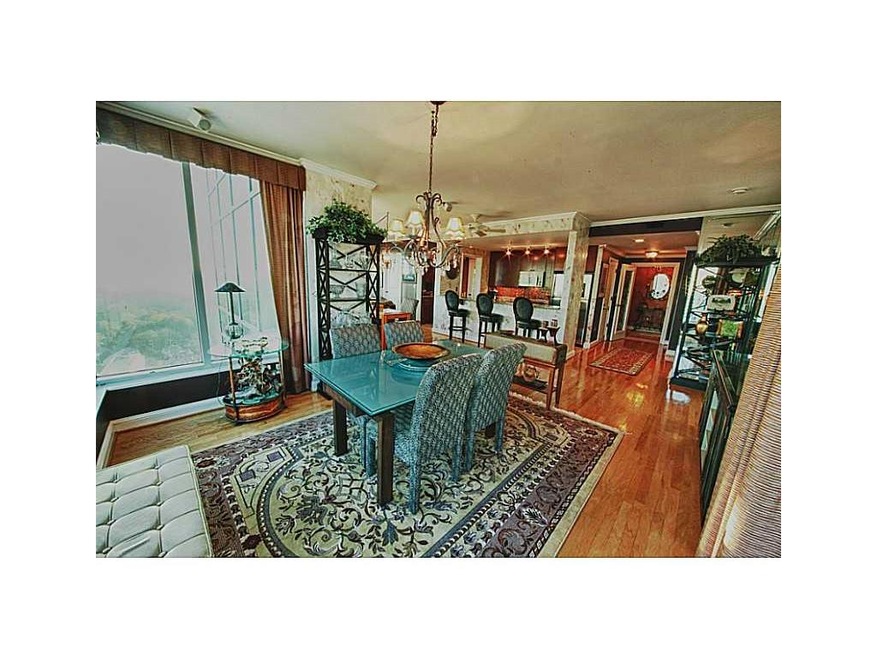
$580,900
- 4 Beds
- 3 Baths
- 2,730 Sq Ft
- 383 Pratt Dr SE
- Unit 506
- Atlanta, GA
LONG-TERM RENTAL CERTIFICATE APPROVED! Also ask about exclusive Lender and Seller Incentives that make this an even smarter move. Ask about our flexible Rent-to-Own option with a 1-year lease (or negotiable terms), designed to help you plant roots now while preparing for full ownership. Welcome to refined urban living in the heart of Grant Park, one of Atlanta’s most cherished and walkable
Aja Small Keller Williams Realty West Atlanta
