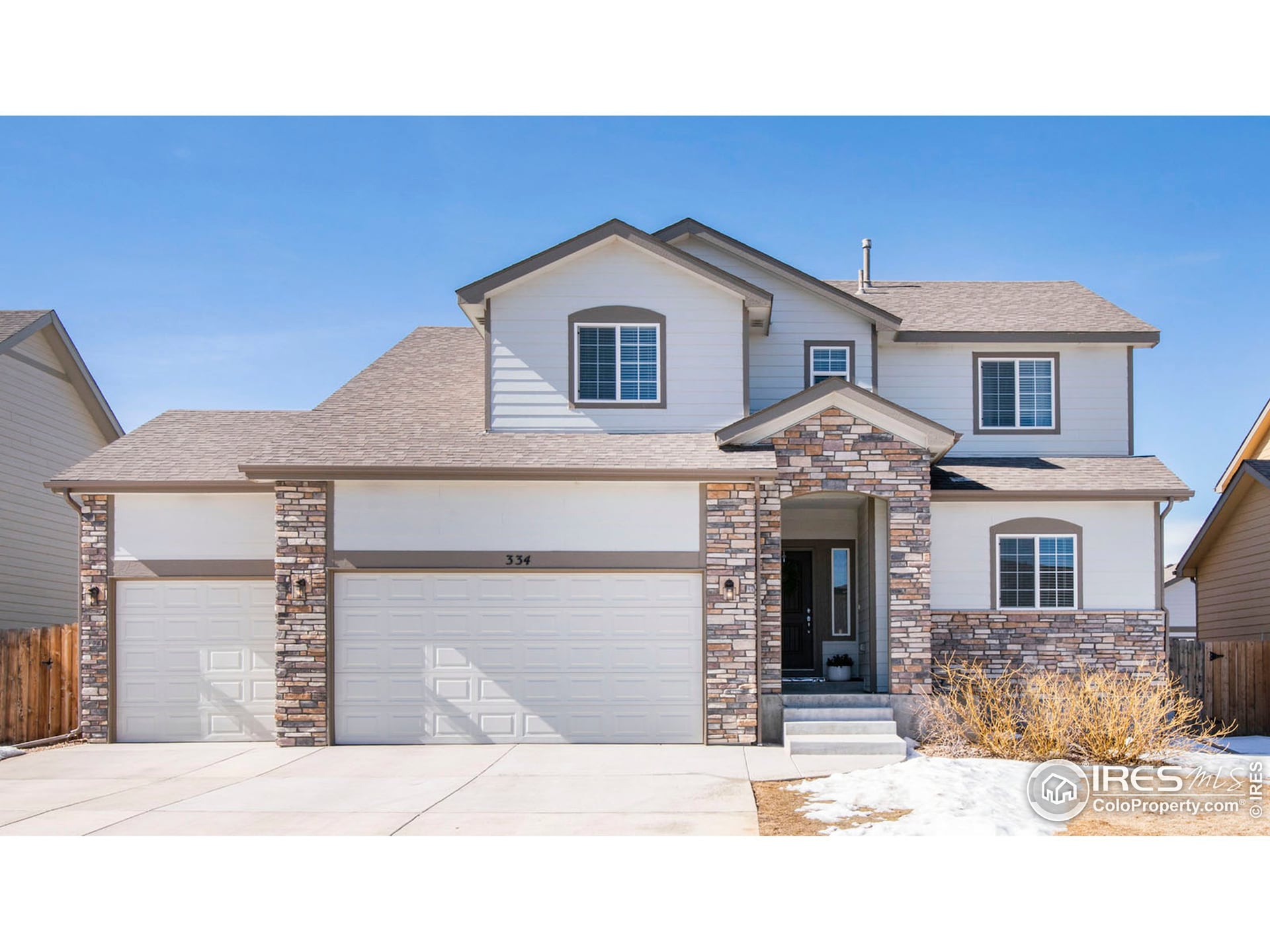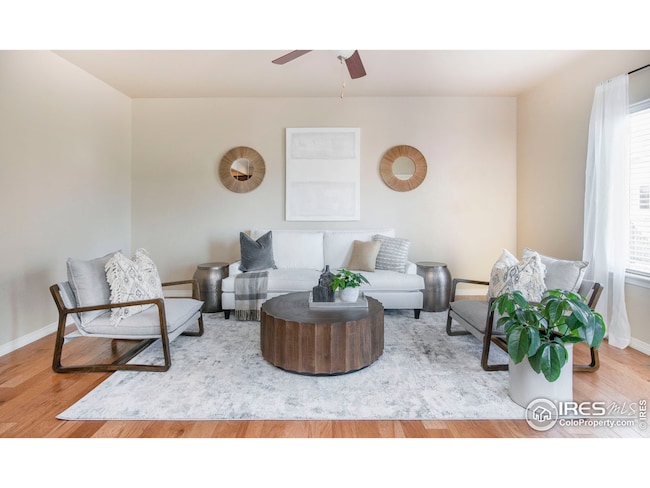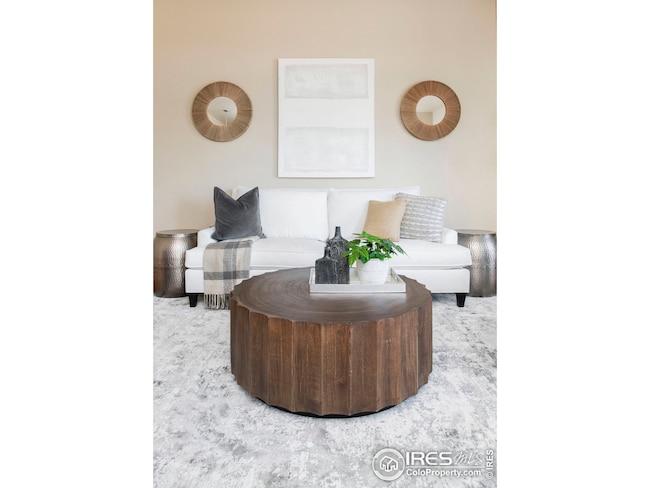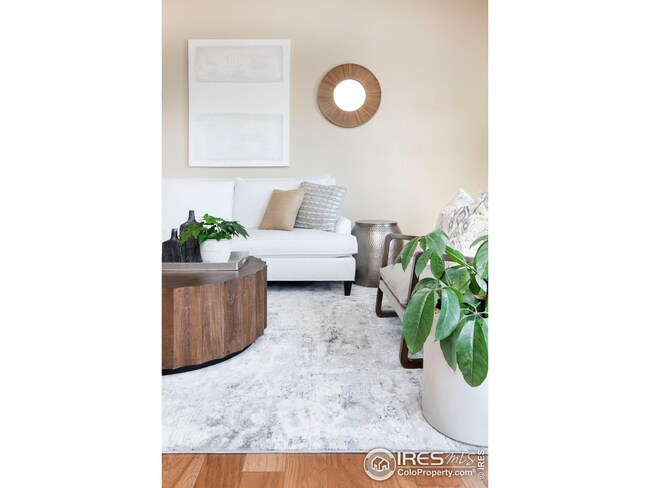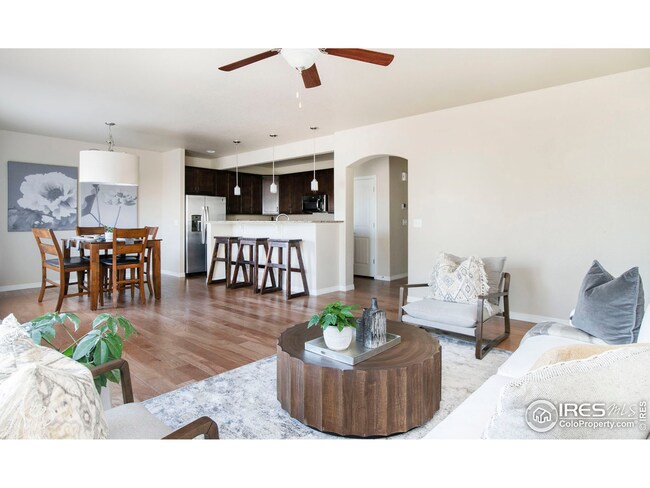
334 Braveheart Ln Johnstown, CO 80534
Estimated Value: $575,000 - $623,000
Highlights
- Open Floorplan
- Cathedral Ceiling
- Home Office
- Contemporary Architecture
- Wood Flooring
- 4 Car Attached Garage
About This Home
As of March 2022Revel in comfortable elegance in this inviting Johnstown residence. An airy layout flows throughout the main level showcasing warm hardwood flooring. Enjoy relaxing and entertaining in a spacious living room adjoined to a dining area for seamless connectivity. A peninsula w/ seating offers ample space for crafting new recipes in a contemporary kitchen complete w/ stainless steel appliances and granite countertops. A private main floor office presents an ideal space for working from home. Upstairs, admire partial mountain views from a pristine primary suite boasting vaulted ceilings and a serene en-suite bath. A second-floor laundry room is an added convenience. Ample storage space is found in an open basement and the four-car garage. Spend crisp evenings outdoors around a crackling firepit on a flagstone patio while overlooking a vast, fenced-in backyard. Residents enjoy close proximity to the neighborhood park, easy access to I-25 and scenic open views of nearby farmland.
Last Buyer's Agent
Non-IRES Agent
Non-IRES
Home Details
Home Type
- Single Family
Est. Annual Taxes
- $3,546
Year Built
- Built in 2016
Lot Details
- 6,608 Sq Ft Lot
- Wood Fence
- Level Lot
- Sprinkler System
HOA Fees
- $30 Monthly HOA Fees
Parking
- 4 Car Attached Garage
Home Design
- Contemporary Architecture
- Wood Frame Construction
- Composition Roof
- Concrete Siding
- Stone
Interior Spaces
- 2,278 Sq Ft Home
- 2-Story Property
- Open Floorplan
- Cathedral Ceiling
- Window Treatments
- Dining Room
- Home Office
- Unfinished Basement
- Basement Fills Entire Space Under The House
Kitchen
- Eat-In Kitchen
- Electric Oven or Range
- Microwave
- Dishwasher
- Disposal
Flooring
- Wood
- Carpet
Bedrooms and Bathrooms
- 4 Bedrooms
- Walk-In Closet
- Primary Bathroom is a Full Bathroom
- Bathtub and Shower Combination in Primary Bathroom
Laundry
- Laundry on upper level
- Dryer
- Washer
Schools
- Pioneer Ridge Elementary School
- Milliken Middle School
- Roosevelt High School
Additional Features
- Patio
- Forced Air Heating and Cooling System
Community Details
- Corbett Glen Subdivision
Listing and Financial Details
- Assessor Parcel Number R4567506
Ownership History
Purchase Details
Home Financials for this Owner
Home Financials are based on the most recent Mortgage that was taken out on this home.Purchase Details
Home Financials for this Owner
Home Financials are based on the most recent Mortgage that was taken out on this home.Purchase Details
Home Financials for this Owner
Home Financials are based on the most recent Mortgage that was taken out on this home.Similar Homes in Johnstown, CO
Home Values in the Area
Average Home Value in this Area
Purchase History
| Date | Buyer | Sale Price | Title Company |
|---|---|---|---|
| Fashempour Tyler D | $565,000 | New Title Company Name | |
| Valenzuela Frank James | $415,000 | Fidelity National Title | |
| Bourne Chris | $369,700 | Heritage Title Co |
Mortgage History
| Date | Status | Borrower | Loan Amount |
|---|---|---|---|
| Open | Fashempour Tyler D | $495,000 | |
| Previous Owner | Rearden Minerals Llc | $500,000,000 | |
| Previous Owner | Valenzuela Frank James | $387,500 | |
| Previous Owner | Valenzuela Frank James | $394,250 | |
| Previous Owner | Bourne Chris | $351,200 |
Property History
| Date | Event | Price | Change | Sq Ft Price |
|---|---|---|---|---|
| 07/04/2022 07/04/22 | Off Market | $565,000 | -- | -- |
| 03/29/2022 03/29/22 | Sold | $565,000 | +2.7% | $248 / Sq Ft |
| 03/08/2022 03/08/22 | Pending | -- | -- | -- |
| 03/04/2022 03/04/22 | For Sale | $550,000 | +48.8% | $241 / Sq Ft |
| 01/28/2019 01/28/19 | Off Market | $369,700 | -- | -- |
| 01/28/2019 01/28/19 | Off Market | $415,000 | -- | -- |
| 06/07/2018 06/07/18 | Sold | $415,000 | 0.0% | $191 / Sq Ft |
| 04/23/2018 04/23/18 | Pending | -- | -- | -- |
| 04/19/2018 04/19/18 | For Sale | $415,000 | +12.3% | $191 / Sq Ft |
| 12/15/2016 12/15/16 | Sold | $369,700 | -1.9% | $170 / Sq Ft |
| 11/15/2016 11/15/16 | Pending | -- | -- | -- |
| 08/26/2016 08/26/16 | For Sale | $376,700 | -- | $174 / Sq Ft |
Tax History Compared to Growth
Tax History
| Year | Tax Paid | Tax Assessment Tax Assessment Total Assessment is a certain percentage of the fair market value that is determined by local assessors to be the total taxable value of land and additions on the property. | Land | Improvement |
|---|---|---|---|---|
| 2024 | $3,324 | $37,520 | $9,380 | $28,140 |
| 2023 | $3,122 | $37,780 | $5,750 | $32,030 |
| 2022 | $3,290 | $30,670 | $5,800 | $24,870 |
| 2021 | $3,546 | $31,560 | $5,970 | $25,590 |
| 2020 | $3,111 | $28,480 | $5,580 | $22,900 |
| 2019 | $2,433 | $28,480 | $5,580 | $22,900 |
| 2018 | $2,158 | $25,240 | $5,040 | $20,200 |
| 2017 | $2,193 | $25,240 | $5,040 | $20,200 |
| 2016 | $213 | $2,450 | $2,450 | $0 |
| 2015 | $152 | $1,730 | $1,730 | $0 |
| 2014 | $137 | $1,600 | $1,600 | $0 |
Agents Affiliated with this Home
-
Shannon Andrews Palo

Seller's Agent in 2022
Shannon Andrews Palo
milehimodern - Boulder
(720) 530-5289
20 Total Sales
-
Tama Heinrichs

Seller Co-Listing Agent in 2022
Tama Heinrichs
milehimodern - Boulder
(720) 201-4677
21 Total Sales
-
N
Buyer's Agent in 2022
Non-IRES Agent
CO_IRES
-
J
Seller's Agent in 2018
Julie Abeyta
eXp Realty LLC
(303) 536-8941
-
S
Seller's Agent in 2016
Stephen Balliet
Balliet Realty
-

Buyer's Agent in 2016
Andrew Rottner
Redfin Corporation
(303) 536-8941
Map
Source: IRES MLS
MLS Number: 959655
APN: R4567506
- 3251 Ballentine Blvd
- 3327 Brunner Blvd
- 3343 Brunner Blvd
- 307 Mcgregor Ln
- 294 Holden Ln
- 222 Graham Ln
- 419 Clark St
- 3760 Barnard Ln
- 3817 Brunner Blvd
- 2229 Podtburg Cir
- 2305 Alysse Ct
- 2229 Nicholas Dr
- 319 Gemstone Ln
- 286 Shoveler Way
- 284 Scaup Ln
- 2221 Nicholas Dr
- 285 Scaup Ln
- 280 Shoveler Way
- 275 Shoveler Way
- 292 Shoveler Way
- 334 Braveheart Ln
- 328 Braveheart Ln
- 340 Braveheart Ln
- 333 Glenroy Dr
- 327 Glenroy Dr
- 339 Braveheart Ln
- 322 Braveheart Ln
- 339 Glenroy Dr
- 333 Braveheart Ln
- 321 Glenroy Dr
- 327 Braveheart Ln
- 316 Braveheart Ln
- 315 Glenroy Dr
- 321 Braveheart Ln
- 310 Braveheart Ln
- 344 Celtic Rd
- 401 Glenroy Dr
- 332 Glenroy Dr
- 315 Braveheart Ln
- 338 Celtic Rd
