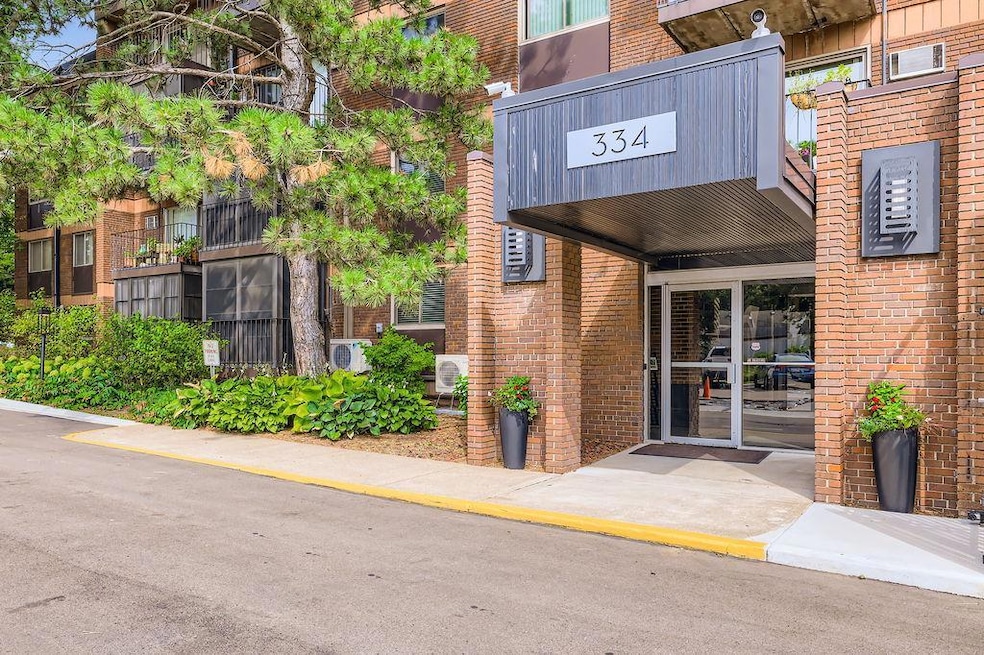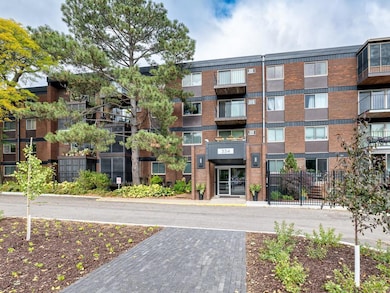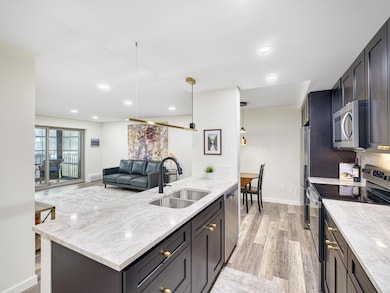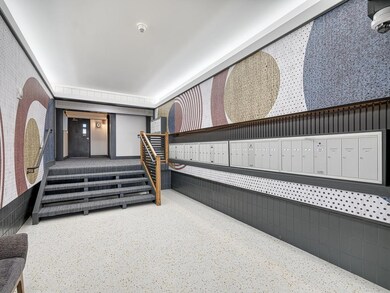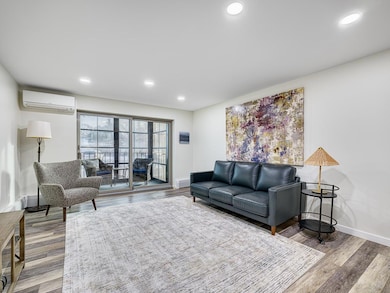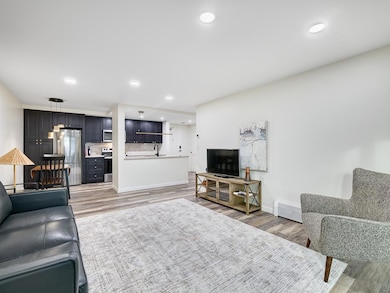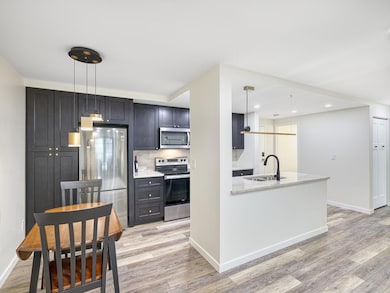334 Cherokee Ave Unit 103 Saint Paul, MN 55107
West Side NeighborhoodEstimated payment $2,091/month
Highlights
- 1-Story Property
- Baseboard Heating
- Many Trees
- Combination Dining and Living Room
- Secure Parking
- 2-minute walk to Capital view park
About This Home
Experience sophisticated bluff-top living at its finest in this fully renovated main-floor condo in the prestigious River Ridge building, offering breathtaking views of downtown Saint Paul!
This rare residence features two generous bedrooms, two beautifully updated bathrooms, and a sleek, contemporary kitchen with stainless-steel appliances—perfect for everyday living and entertaining. The enclosed patio adds year-round versatility, while heated underground parking provides ultimate convenience.
River Ridge has just completed an extensive building-wide renovation, and it shows. Recent improvements include a brand-new roof, boiler, parking garage upgrades, freshly paved parking lot, a completely refreshed pool area, a stunning new party room, and fully redesigned lobby and common spaces—creating a truly exceptional building experience. Best of all, the seller has paid the special assessment in full, so you get all the benefits of a transformed building without the added expense.
Enjoy a lifestyle rich with amenities: a heated outdoor pool, lush community gardens, and a stylish party room perfect for gatherings. With the renovations complete and association fees stabilized, now is the perfect time to secure this extraordinary home.
Don’t miss your chance to own this exceptional condo in River Ridge—schedule your showing today!
Property Details
Home Type
- Condominium
Est. Annual Taxes
- $2,113
Year Built
- Built in 1964
HOA Fees
- $542 Monthly HOA Fees
Parking
- 1 Car Garage
- Heated Garage
- Insulated Garage
- Parking Fee
- Secure Parking
Home Design
- Flat Roof Shape
Interior Spaces
- 860 Sq Ft Home
- 1-Story Property
- Combination Dining and Living Room
Kitchen
- Range
- Dishwasher
Bedrooms and Bathrooms
- 2 Bedrooms
Utilities
- Cooling System Mounted In Outer Wall Opening
- Vented Exhaust Fan
- Baseboard Heating
- Hot Water Heating System
Additional Features
- Accessible Elevator Installed
- Many Trees
Community Details
- Association fees include heating, lawn care, ground maintenance, parking, professional mgmt, trash, security, snow removal
- Cedar Managment Association, Phone Number (763) 574-1500
- High-Rise Condominium
- River Ridge Condos Subdivision
Listing and Financial Details
- Assessor Parcel Number 072822210055
Map
Home Values in the Area
Average Home Value in this Area
Tax History
| Year | Tax Paid | Tax Assessment Tax Assessment Total Assessment is a certain percentage of the fair market value that is determined by local assessors to be the total taxable value of land and additions on the property. | Land | Improvement |
|---|---|---|---|---|
| 2025 | $2,248 | $172,800 | $1,000 | $171,800 |
| 2023 | $2,248 | $163,000 | $1,000 | $162,000 |
| 2022 | $2,154 | $152,500 | $1,000 | $151,500 |
| 2021 | $1,914 | $146,600 | $1,000 | $145,600 |
| 2020 | $1,938 | $139,000 | $1,000 | $138,000 |
| 2019 | $1,772 | $137,500 | $1,000 | $136,500 |
| 2018 | $1,714 | $126,200 | $1,000 | $125,200 |
| 2017 | $1,508 | $121,300 | $1,000 | $120,300 |
| 2016 | $1,472 | $0 | $0 | $0 |
| 2015 | $1,484 | $112,100 | $11,200 | $100,900 |
| 2014 | $1,142 | $0 | $0 | $0 |
Property History
| Date | Event | Price | List to Sale | Price per Sq Ft |
|---|---|---|---|---|
| 10/03/2025 10/03/25 | For Sale | $259,900 | -- | $302 / Sq Ft |
Purchase History
| Date | Type | Sale Price | Title Company |
|---|---|---|---|
| Warranty Deed | $150,000 | Burnet Title |
Source: NorthstarMLS
MLS Number: 6799013
APN: 07-28-22-21-0055
- 334 Cherokee Ave Unit 409
- 334 Cherokee Ave Unit 108
- 311 George St W
- 206 Robie St W
- 632 Smith Ave S
- 272 Baker St W
- 517 Bidwell St
- 185 Elm St
- 175 Sherman St Unit 204
- 187 Sherman St
- 290 Spring St
- 409 Winslow Ave
- 256 Spring St Unit 413
- 294 Spring St
- 95 Colorado St W
- 240 Spring St Unit 303
- 240 Spring St Unit 204
- 240 Spring St Unit 407
- 196 Page St W
- 416 Stryker Ave
- 400 Spring St
- 150 Water St W
- 115 Plato Blvd W
- 748 Smith Ave S Unit 748
- 84 Water St
- 617 Stryker Ave
- 216 Ann St Unit 1
- 337 7th St W
- 508 Humboldt Ave
- 200 Exchange St
- 291 7th St W
- 84 Wabasha St S
- 291 7th St W Unit 1505
- 202 7th St W
- 837 Bidwell St
- 203 Annapolis St W Unit 1
- 380 Randolph Ave
- 224 Smith Ave N
- 55 Livington Ave S
- 345 Saint Peter St
