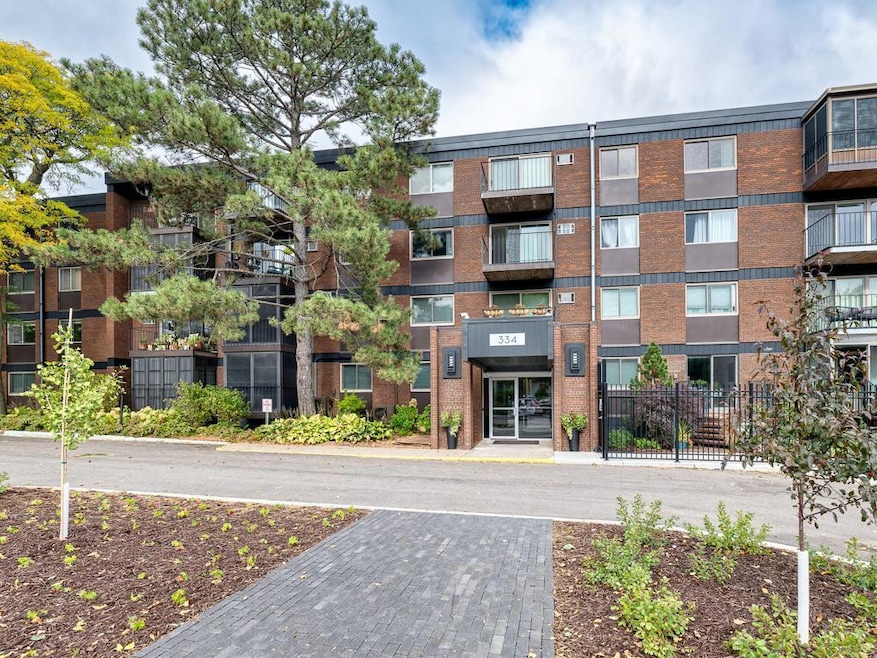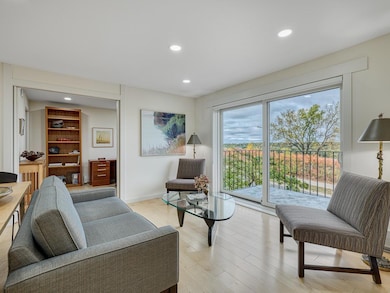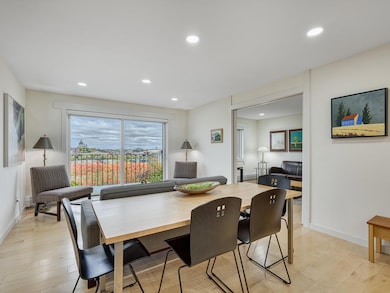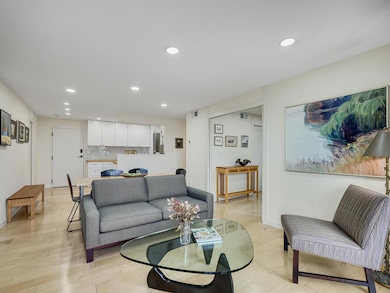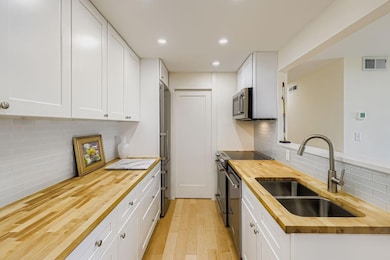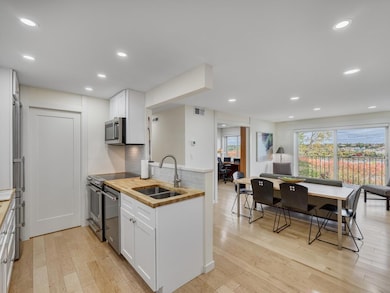334 Cherokee Ave Unit 108 Saint Paul, MN 55107
West Side NeighborhoodEstimated payment $5,139/month
Highlights
- Heated In Ground Pool
- Home Office
- Walk-In Pantry
- River View
- Community Garden
- 2-minute walk to Capital view park
About This Home
Experience unparalleled luxury and exclusivity with this first-ever fully renovated double unit on the bluff side of River Ridge, showcasing sweeping, unobstructed views of downtown Saint Paul Skyline!
This expansive residence combines the footprint of two units into one sophisticated home, offering unmatched space, style, and comfort. Featuring a spacious open-concept layout, multiple living and entertaining areas, and walls of glass framing the skyline, every detail has been carefully curated for modern elegance. The sleek kitchen with premium stainless appliances flows seamlessly into generous dining and living spaces, while the private owner’s suite and additional bedrooms provide serene retreats.
As the first of its kind on the view side to ever hit the MLS, this rare offering sets a new standard for River Ridge living. Every inch has been thoughtfully reimagined, blending contemporary design with timeless comfort.
River Ridge itself has just completed an extensive top-to-bottom renovation: a new roof, boiler, refreshed pool area, redesigned lobby, and upgraded party room, all with the special assessment already paid by the seller. Pair that with heated underground parking, beautiful community gardens, and year-round amenities, and you have a lifestyle that is second to none.
Don’t miss this once-in-a-lifetime opportunity to own a truly remarkable residence in one of Saint Paul’s most sought-after buildings. Schedule your private showing today!
Property Details
Home Type
- Condominium
Est. Annual Taxes
- $5,468
Year Built
- Built in 1964
HOA Fees
- $991 Monthly HOA Fees
Parking
- 1 Car Garage
- Heated Garage
- Insulated Garage
- Parking Fee
Home Design
- Flat Roof Shape
Interior Spaces
- 1,538 Sq Ft Home
- 1-Story Property
- Living Room
- Home Office
- River Views
- Basement
Kitchen
- Walk-In Pantry
- Microwave
- Dishwasher
- Disposal
- The kitchen features windows
Bedrooms and Bathrooms
- 3 Bedrooms
- 3 Bathrooms
Laundry
- Laundry Room
- Dryer
- Washer
Home Security
Outdoor Features
- Heated In Ground Pool
- Patio
Utilities
- Central Air
- Vented Exhaust Fan
- Baseboard Heating
- Hot Water Heating System
- Cable TV Available
Additional Features
- Accessible Elevator Installed
- Many Trees
Listing and Financial Details
- Assessor Parcel Number 072822210124
Community Details
Overview
- Association fees include heating, lawn care, ground maintenance, parking, professional mgmt, trash, security, snow removal
- Cedar Grove Management Association, Phone Number (763) 574-1500
- High-Rise Condominium
- Cic 32 River Ridge Condo Subdivision
- Car Wash Area
Amenities
- Community Garden
- Lobby
Additional Features
- Security
- Fire Sprinkler System
Map
Home Values in the Area
Average Home Value in this Area
Tax History
| Year | Tax Paid | Tax Assessment Tax Assessment Total Assessment is a certain percentage of the fair market value that is determined by local assessors to be the total taxable value of land and additions on the property. | Land | Improvement |
|---|---|---|---|---|
| 2022 | $3,908 | $255,500 | $1,000 | $254,500 |
| 2021 | $3,784 | $245,200 | $1,000 | $244,200 |
| 2020 | $4,068 | $246,000 | $1,000 | $245,000 |
| 2019 | $4,130 | $246,000 | $1,000 | $245,000 |
| 2018 | $3,882 | $246,000 | $1,000 | $245,000 |
| 2017 | $1,695 | $236,500 | $1,000 | $235,500 |
| 2016 | $3,348 | $0 | $0 | $0 |
| 2015 | $3,112 | $218,700 | $21,900 | $196,800 |
| 2014 | $2,524 | $0 | $0 | $0 |
Property History
| Date | Event | Price | List to Sale | Price per Sq Ft |
|---|---|---|---|---|
| 10/07/2025 10/07/25 | For Sale | $699,000 | -- | $454 / Sq Ft |
Source: NorthstarMLS
MLS Number: 6757703
APN: 07-28-22-21-0060
- 334 Cherokee Ave Unit 409
- 334 Cherokee Ave Unit 103
- 311 George St W
- 206 Robie St W
- 632 Smith Ave S
- 272 Baker St W
- 517 Bidwell St
- 185 Elm St
- 175 Sherman St Unit 204
- 187 Sherman St
- 290 Spring St
- 409 Winslow Ave
- 256 Spring St Unit 413
- 294 Spring St
- 95 Colorado St W
- 240 Spring St Unit 303
- 240 Spring St Unit 204
- 240 Spring St Unit 407
- 196 Page St W
- 416 Stryker Ave
- 400 Spring St
- 150 Water St W
- 115 Plato Blvd W
- 748 Smith Ave S Unit 748
- 84 Water St
- 617 Stryker Ave
- 216 Ann St Unit 1
- 337 7th St W
- 508 Humboldt Ave
- 200 Exchange St
- 291 7th St W
- 84 Wabasha St S
- 291 7th St W Unit 1505
- 202 7th St W
- 837 Bidwell St
- 203 Annapolis St W Unit 1
- 380 Randolph Ave
- 224 Smith Ave N
- 55 Livington Ave S
- 345 Saint Peter St
