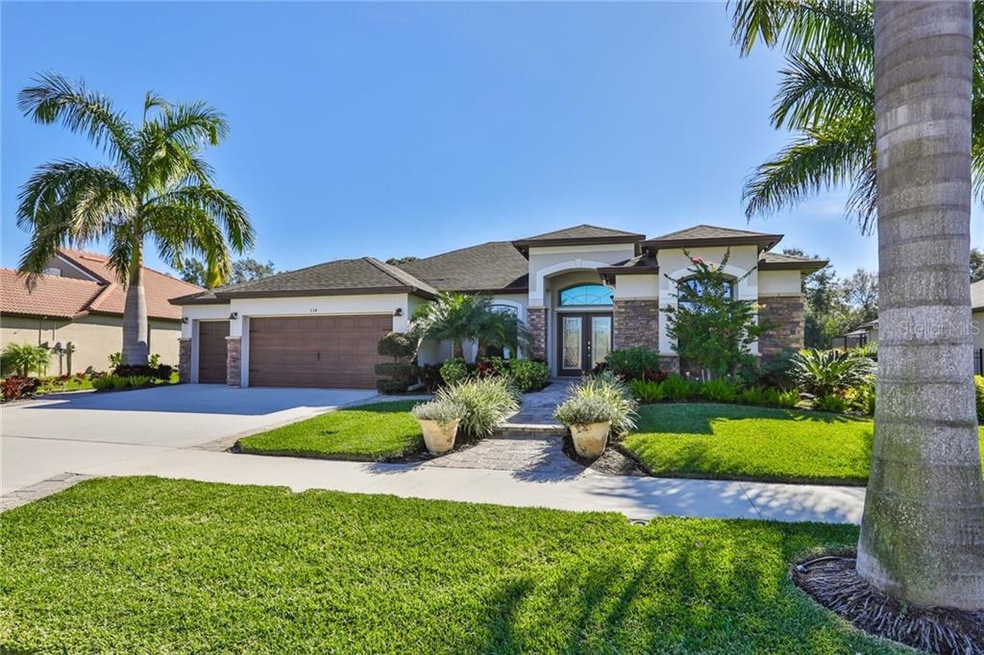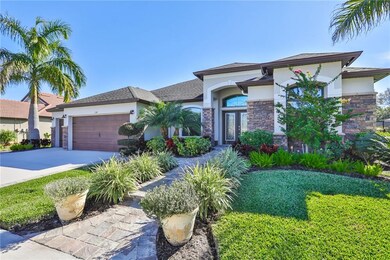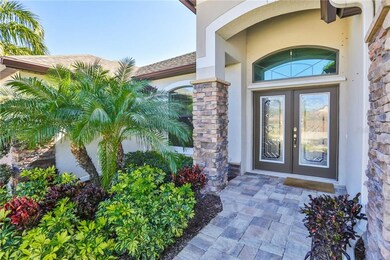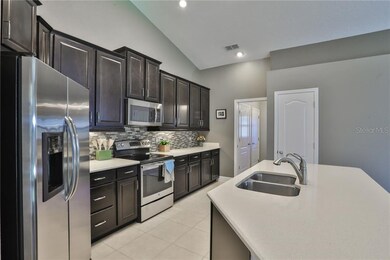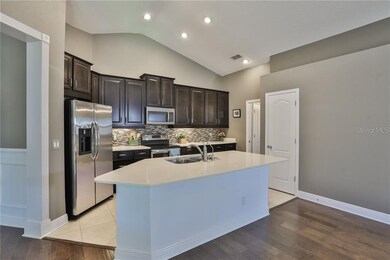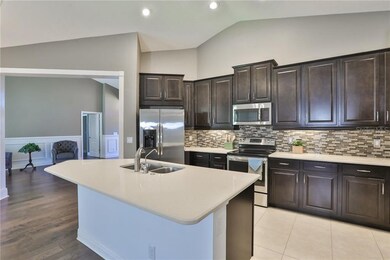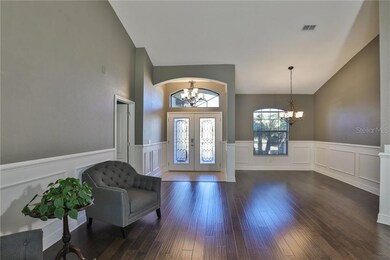
334 Cockle Shell Loop Apollo Beach, FL 33572
Highlights
- Fitness Center
- Open Floorplan
- Wood Flooring
- View of Trees or Woods
- Clubhouse
- Outdoor Kitchen
About This Home
As of February 2020Absolutely stunning home in the Reserve at Harbour Isles! The amazing details of this home are evident starting with the curb appeal. Custom landscaping and specialty pavers greet you as you walk up to the glass double door entry. Once inside, the inviting and open floor plan is complete with 4 bedrooms, 3 baths, vaulted ceilings, wood floors, and MANY design details throughout. The kitchen is beautiful with quartz counters, stainless appliances, and an eat in nook with specialty designed bench and table. The family room offers amazing space and includes a stone accented wall. If you are looking to entertain, your custom patio includes an outdoor kitchen, built in benches, and a jacuzzi! The backyard, which backs to a preserve, is fully fenced and private with no rear neighbors. The master suite is the perfect retreat with custom beam ceiling accents, 2 large walk in closets, and an en-suite bathroom that includes a walk in shower and garden tub. The secondary bedrooms and bathrooms are spacious. This home is move in ready and has so many amazing features, you will definitely not want to miss! Harbour Isles offers many amenities including: Resort style pool, volleyball & basketball, fishing piers, walking trails, fitness center, and playground. The perfect place to call home!
Last Agent to Sell the Property
RE/MAX REALTY UNLIMITED License #3099014 Listed on: 02/05/2020

Home Details
Home Type
- Single Family
Est. Annual Taxes
- $6,530
Year Built
- Built in 2013
Lot Details
- 0.26 Acre Lot
- Lot Dimensions are 90x125
- Near Conservation Area
- West Facing Home
- Fenced
- Mature Landscaping
- Irrigation
- Property is zoned PD
HOA Fees
- $9 Monthly HOA Fees
Parking
- 3 Car Attached Garage
- Garage Door Opener
- Driveway
- Open Parking
Home Design
- Brick Exterior Construction
- Slab Foundation
- Shingle Roof
- Block Exterior
- Stucco
Interior Spaces
- 2,222 Sq Ft Home
- 1-Story Property
- Open Floorplan
- High Ceiling
- Ceiling Fan
- Blinds
- Sliding Doors
- Family Room
- Formal Dining Room
- Inside Utility
- Views of Woods
Kitchen
- Eat-In Kitchen
- Range
- Microwave
- Dishwasher
- Stone Countertops
- Disposal
Flooring
- Wood
- Carpet
- Ceramic Tile
Bedrooms and Bathrooms
- 4 Bedrooms
- Split Bedroom Floorplan
- Walk-In Closet
- 3 Full Bathrooms
Laundry
- Laundry Room
- Dryer
- Washer
Home Security
- Hurricane or Storm Shutters
- Fire and Smoke Detector
Outdoor Features
- Covered patio or porch
- Outdoor Kitchen
- Exterior Lighting
- Shed
- Outdoor Grill
- Rain Gutters
Schools
- Cypress Creek Elementary School
- Shields Middle School
- Lennard High School
Utilities
- Central Heating and Cooling System
- Electric Water Heater
- High Speed Internet
- Cable TV Available
Listing and Financial Details
- Down Payment Assistance Available
- Visit Down Payment Resource Website
- Legal Lot and Block 17 / 6
- Assessor Parcel Number U-33-31-19-95J-000006-00017.0
- $2,497 per year additional tax assessments
Community Details
Overview
- Wise Property Management Association, Phone Number (813) 968-5665
- Harbour Isles Ph 2A/2B/2C Subdivision
Amenities
- Clubhouse
Recreation
- Community Basketball Court
- Community Playground
- Fitness Center
- Community Pool
Ownership History
Purchase Details
Home Financials for this Owner
Home Financials are based on the most recent Mortgage that was taken out on this home.Purchase Details
Home Financials for this Owner
Home Financials are based on the most recent Mortgage that was taken out on this home.Purchase Details
Home Financials for this Owner
Home Financials are based on the most recent Mortgage that was taken out on this home.Purchase Details
Purchase Details
Purchase Details
Home Financials for this Owner
Home Financials are based on the most recent Mortgage that was taken out on this home.Similar Homes in the area
Home Values in the Area
Average Home Value in this Area
Purchase History
| Date | Type | Sale Price | Title Company |
|---|---|---|---|
| Warranty Deed | $355,000 | Insured Title Agency Llc | |
| Warranty Deed | $348,000 | Insured Title Agency Llc | |
| Warranty Deed | $346,000 | Commerce Title Services Inc | |
| Warranty Deed | $128,000 | None Available | |
| Deed | $320,500 | -- | |
| Warranty Deed | $245,785 | Eastern National Title Agenc |
Mortgage History
| Date | Status | Loan Amount | Loan Type |
|---|---|---|---|
| Previous Owner | $320,150 | New Conventional | |
| Previous Owner | $196,600 | New Conventional |
Property History
| Date | Event | Price | Change | Sq Ft Price |
|---|---|---|---|---|
| 02/27/2020 02/27/20 | Sold | $355,000 | -1.1% | $160 / Sq Ft |
| 02/08/2020 02/08/20 | Pending | -- | -- | -- |
| 02/05/2020 02/05/20 | For Sale | $359,000 | +3.2% | $162 / Sq Ft |
| 12/02/2019 12/02/19 | Sold | $348,000 | -3.3% | $157 / Sq Ft |
| 10/25/2019 10/25/19 | Pending | -- | -- | -- |
| 09/29/2019 09/29/19 | For Sale | $359,900 | +4.0% | $162 / Sq Ft |
| 05/06/2019 05/06/19 | Sold | $346,000 | -1.1% | $156 / Sq Ft |
| 04/23/2019 04/23/19 | Pending | -- | -- | -- |
| 04/15/2019 04/15/19 | Price Changed | $350,000 | -2.5% | $158 / Sq Ft |
| 02/16/2019 02/16/19 | For Sale | $359,000 | -- | $162 / Sq Ft |
Tax History Compared to Growth
Tax History
| Year | Tax Paid | Tax Assessment Tax Assessment Total Assessment is a certain percentage of the fair market value that is determined by local assessors to be the total taxable value of land and additions on the property. | Land | Improvement |
|---|---|---|---|---|
| 2024 | $6,512 | $183,946 | -- | -- |
| 2023 | $6,328 | $178,588 | $0 | $0 |
| 2022 | $6,005 | $173,386 | $0 | $0 |
| 2021 | $5,597 | $168,336 | $0 | $0 |
| 2020 | $7,674 | $249,241 | $61,256 | $187,985 |
| 2019 | $6,627 | $233,904 | $0 | $0 |
| 2018 | $6,530 | $229,543 | $0 | $0 |
| 2017 | $6,479 | $224,822 | $0 | $0 |
| 2016 | $5,830 | $187,893 | $0 | $0 |
| 2015 | $6,591 | $186,636 | $0 | $0 |
| 2014 | $6,591 | $195,092 | $0 | $0 |
| 2013 | -- | $38,981 | $0 | $0 |
Agents Affiliated with this Home
-
Noelle Delgado

Seller's Agent in 2020
Noelle Delgado
RE/MAX
(954) 579-7775
10 in this area
75 Total Sales
-
Ryan Zachos

Buyer's Agent in 2020
Ryan Zachos
ZACHOS REALTY & DESIGN GROUP
(941) 961-3560
132 Total Sales
-
Jason McIntosh

Seller's Agent in 2019
Jason McIntosh
RE/MAX
(813) 550-2035
20 in this area
944 Total Sales
-
Michael Simpkins

Seller's Agent in 2019
Michael Simpkins
LPT REALTY, LLC
(813) 541-3307
101 in this area
246 Total Sales
-
William Fitzgerald III

Seller Co-Listing Agent in 2019
William Fitzgerald III
EXP REALTY LLC
(760) 855-7759
23 Total Sales
Map
Source: Stellar MLS
MLS Number: T3223965
APN: U-33-31-19-95J-000006-00017.0
- 347 Cockle Shell Loop
- 303 Cockle Shell Loop
- 309 Royal Bonnet Dr
- 317 Royal Bonnet Dr
- 211 Royal Bonnet Dr
- 5410 Amaryllis Garden St
- 5425 Rainwood Meadows Dr
- 5426 Rainwood Meadows Dr
- 5432 Rainwood Meadows Dr
- 5409 Conch Shell Place
- 228 Star Shell Dr
- 5522 Appleton Shore Dr
- 5460 Sandy Shell Dr
- 5457 Sandy Shell Dr
- 5430 Amaryllis Garden St
- 5424 Hammock View Ln
- 5511 Rainwood Meadows Dr
- 5412 Hammock View Ln
- 5220 Butterfly Shell Dr
- 5208 Dandelion St
