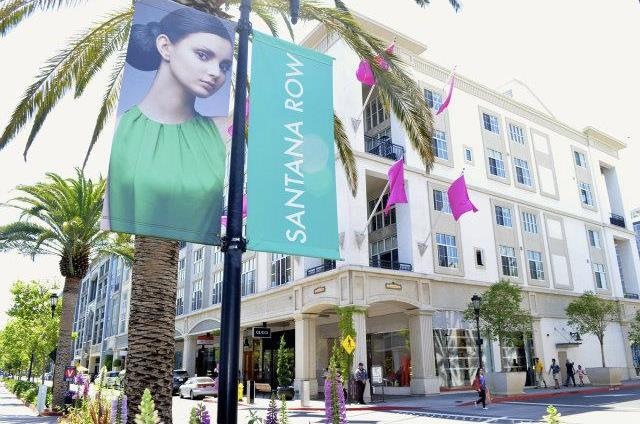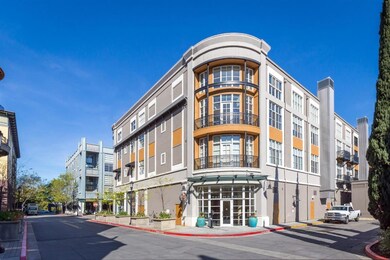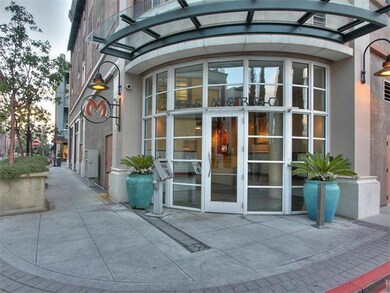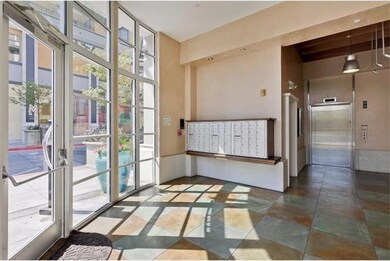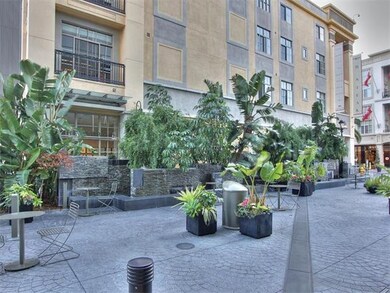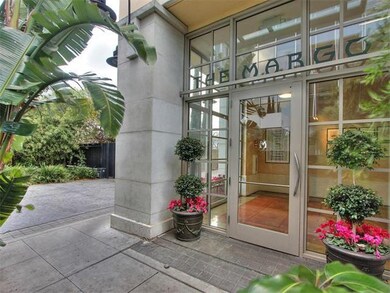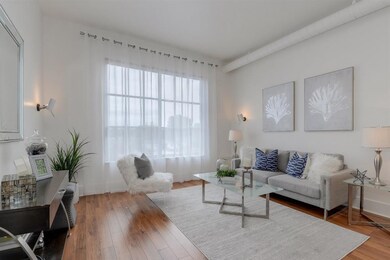
The Margo 334 Santana Row Unit 206 San Jose, CA 95128
Santana Row NeighborhoodEstimated Value: $795,000 - $1,165,000
Highlights
- High Ceiling
- Elevator
- Double Pane Windows
- Del Mar High School Rated A-
- Open to Family Room
- Bathtub with Shower
About This Home
As of March 2019World Renowned Santana Row is the "Rodeo Drive" of the San Francisco Bay Area and in the Heart of Silicon Valley! Indulge in a World-Class Mix of Brands, Cutting-Edge Boutiques, Culinary Craft Restaurants and a Variety of Entertainment Just Outside your Doorstep... Over 100 Merchants, including over 20 Dining Options 11 Spas & Salons, 70 Retailers, European-Style Boutique Hotel and Six Screen Arts Theatre, all surrounded by Meticulously Landscaped Gardens, Parks and Plazas. Beautifully Appointed Loft with Spectacular Sunrises and Views of the East Foothills. Includes One Premium Assigned Parking Space #139 in the Attached Garage near the Private Elevator - Further Enhancing the Perfect Home or Pied-A-Terre for a Luxury Lifestyle!
Last Agent to Sell the Property
Jurgen Weller, CRS®
Intero Real Estate Services License #00821956 Listed on: 02/09/2019

Property Details
Home Type
- Condominium
Est. Annual Taxes
- $13,930
Year Built
- Built in 2002
Lot Details
- 701
HOA Fees
- $431 Monthly HOA Fees
Parking
- 1 Car Garage
- Garage Door Opener
Home Design
- Tar and Gravel Roof
- Concrete Perimeter Foundation
Interior Spaces
- 736 Sq Ft Home
- 1-Story Property
- High Ceiling
- Double Pane Windows
- Dining Room
Kitchen
- Open to Family Room
- Eat-In Kitchen
- Range Hood
- Microwave
- Dishwasher
Flooring
- Laminate
- Tile
Bedrooms and Bathrooms
- 1 Bedroom
- Loft Bedroom
- 1 Full Bathroom
- Bathtub with Shower
Laundry
- Laundry in Utility Room
- Washer and Dryer
Home Security
Utilities
- Forced Air Heating and Cooling System
Listing and Financial Details
- Assessor Parcel Number 277-45-138
Community Details
Overview
- Association fees include common area electricity, exterior painting, garbage, gas, hot water, insurance - structure, landscaping / gardening, maintenance - exterior, management fee, reserves, roof
- 100 Units
- Community Management Services Association
- Built by Santana Row/Margo COA
Additional Features
- Elevator
- Fire Sprinkler System
Ownership History
Purchase Details
Purchase Details
Home Financials for this Owner
Home Financials are based on the most recent Mortgage that was taken out on this home.Purchase Details
Home Financials for this Owner
Home Financials are based on the most recent Mortgage that was taken out on this home.Purchase Details
Home Financials for this Owner
Home Financials are based on the most recent Mortgage that was taken out on this home.Purchase Details
Purchase Details
Home Financials for this Owner
Home Financials are based on the most recent Mortgage that was taken out on this home.Similar Homes in San Jose, CA
Home Values in the Area
Average Home Value in this Area
Purchase History
| Date | Buyer | Sale Price | Title Company |
|---|---|---|---|
| Schulte 123 Llc | $800,000 | -- | |
| Ho Benjamin | $800,000 | Fidelity National Title Co | |
| Nguyen Tramy | -- | Orange Coast Ttl Co Of Nocal | |
| Nguyen Tramy | $750,000 | Orange Coast Ttl Co Of Nocal | |
| Peterson Margaret G | -- | None Available | |
| Peterson Margaret G | $441,000 | First American Title Company |
Mortgage History
| Date | Status | Borrower | Loan Amount |
|---|---|---|---|
| Previous Owner | Ho Benjamin | $640,000 | |
| Previous Owner | Nguyen Tramy | $562,500 | |
| Previous Owner | Peterson Margaret G | $248,919 | |
| Previous Owner | Peterson Margaret G | $265,880 |
Property History
| Date | Event | Price | Change | Sq Ft Price |
|---|---|---|---|---|
| 03/28/2019 03/28/19 | Sold | $750,000 | +24900.0% | $1,019 / Sq Ft |
| 02/27/2019 02/27/19 | Pending | -- | -- | -- |
| 01/10/2019 01/10/19 | For Sale | $3,000 | -- | $4 / Sq Ft |
Tax History Compared to Growth
Tax History
| Year | Tax Paid | Tax Assessment Tax Assessment Total Assessment is a certain percentage of the fair market value that is determined by local assessors to be the total taxable value of land and additions on the property. | Land | Improvement |
|---|---|---|---|---|
| 2024 | $13,930 | $1,106,568 | $553,284 | $553,284 |
| 2023 | $13,930 | $1,084,872 | $542,436 | $542,436 |
| 2022 | $10,610 | $816,000 | $408,000 | $408,000 |
| 2021 | $10,447 | $800,000 | $400,000 | $400,000 |
| 2020 | $9,909 | $765,000 | $382,500 | $382,500 |
| 2019 | $7,168 | $540,244 | $202,132 | $338,112 |
| 2018 | $6,978 | $529,652 | $198,169 | $331,483 |
| 2017 | $6,894 | $519,268 | $194,284 | $324,984 |
| 2016 | $6,502 | $509,087 | $190,475 | $318,612 |
| 2015 | $6,410 | $501,441 | $187,614 | $313,827 |
| 2014 | $5,366 | $424,000 | $158,600 | $265,400 |
Agents Affiliated with this Home
-

Seller's Agent in 2019
Jurgen Weller, CRS®
Intero Real Estate Services
(408) 557-3800
1 Total Sale
-
Suong Phung

Buyer's Agent in 2019
Suong Phung
K & S Realty, LLC
(408) 533-2860
17 Total Sales
About The Margo
Map
Source: MLSListings
MLS Number: ML81738413
APN: 277-45-138
- 334 Santana Row Unit 325
- 334 Santana Row Unit 305
- 333 Santana Row Unit 224
- 333 Santana Row Unit 241
- 333 Santana Row Unit 239
- 356 Santana Row Unit 306
- 483 Rialto Place
- 2013 Worthington Cir
- 2044 Worthington Cir
- 18 Rousseau Place
- 589 N Monroe St Unit 4
- 2565 Forest Ave
- 3282 Eagle Ct Unit 403
- 524 Yale Way
- 580 Yale Way
- 569 Yale Way
- 806 Redberry Way
- 712 Wisteria Ct
- 773 Wisteria Ct
- 704 Wisteria Ct
- 334 Santana Row Unit The Margo Building
- 334 Santana Row
- 334 Santana Row Unit 324
- 334 Santana Row Unit 227
- 334 Santana Row Unit 225
- 334 Santana Row Unit 325
- 334 Santana Row Unit 321
- 334 Santana Row
- 334 Santana Row Unit 344
- 334 Santana Row Unit 342
- 334 Santana Row Unit 340
- 334 Santana Row Unit 338
- 334 Santana Row Unit 336
- 334 Santana Row Unit 334
- 334 Santana Row Unit 332
- 334 Santana Row Unit 330
- 334 Santana Row Unit 326
- 334 Santana Row Unit 324
- 334 Santana Row Unit 322
- 334 Santana Row Unit 320
