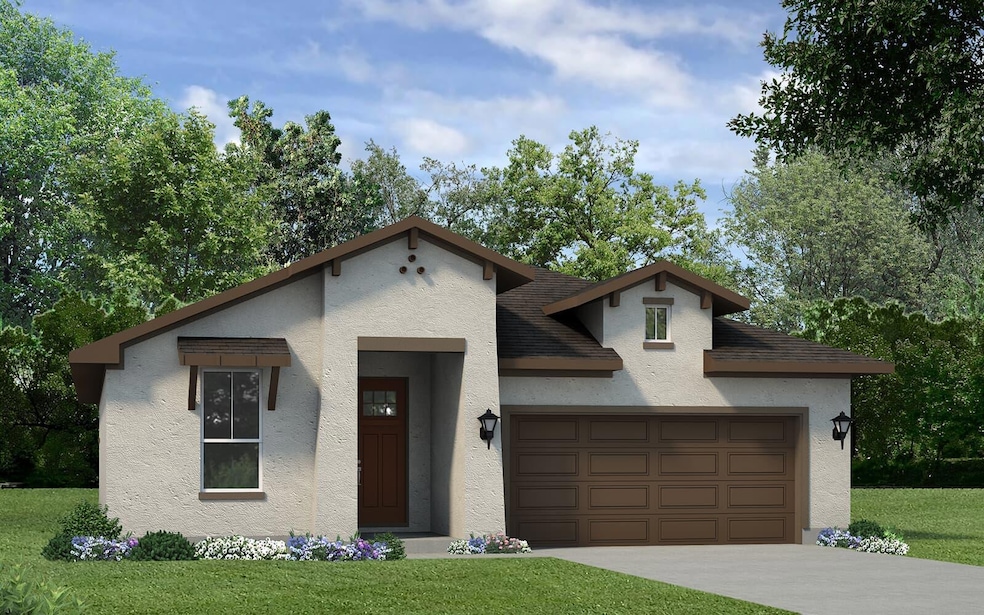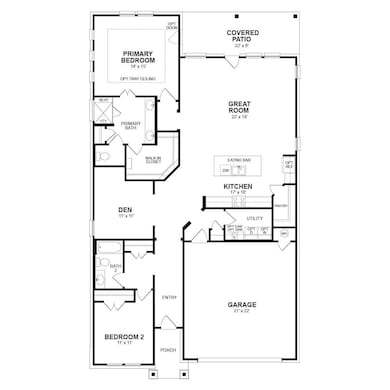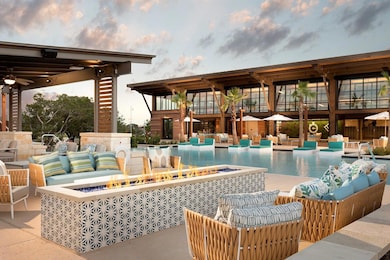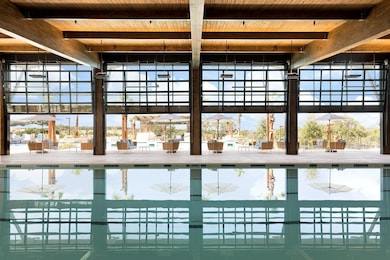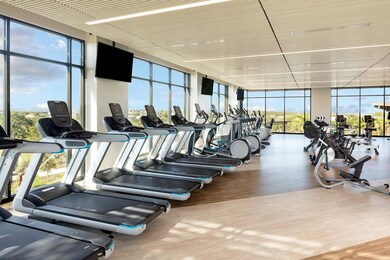
334 Sweeping Sage Ln San Marcos, TX 78666
Estimated payment $3,359/month
Highlights
- Golf Course Community
- 24-Hour Security
- Open Floorplan
- Fitness Center
- New Construction
- Clubhouse
About This Home
Goodwin plan with upgraded kitchen, quartz countertops, optional study with double doors, full gutters, enlarged covered patio, hardwood flooring in living area with carpet in bedrooms
Listing Agent
Brookfield Residential Brokerage Phone: (512) 323-9006 License #0616131 Listed on: 05/05/2025
Home Details
Home Type
- Single Family
Est. Annual Taxes
- $1,842
Year Built
- Built in 2025 | New Construction
Lot Details
- 8,059 Sq Ft Lot
- Northeast Facing Home
- Landscaped
HOA Fees
- $255 Monthly HOA Fees
Parking
- 2 Car Garage
Home Design
- Slab Foundation
- Spanish Tile Roof
- Stucco
Interior Spaces
- 1,877 Sq Ft Home
- 1-Story Property
- Open Floorplan
- Ceiling Fan
Kitchen
- Open to Family Room
- Built-In Electric Oven
- Gas Cooktop
- Microwave
- Plumbed For Ice Maker
- Dishwasher
- Kitchen Island
- Quartz Countertops
- Disposal
Flooring
- Wood
- Carpet
Bedrooms and Bathrooms
- 2 Main Level Bedrooms
- Walk-In Closet
- 2 Full Bathrooms
- Double Vanity
- Separate Shower
Home Security
- Smart Home
- Carbon Monoxide Detectors
- Fire and Smoke Detector
- In Wall Pest System
Outdoor Features
- Covered patio or porch
- Rain Gutters
Schools
- Hernandez Elementary School
- Miller Middle School
- San Marcos High School
Utilities
- Central Air
- Vented Exhaust Fan
- Heating System Uses Natural Gas
- Underground Utilities
- Natural Gas Connected
- ENERGY STAR Qualified Water Heater
- High Speed Internet
- Phone Available
- Cable TV Available
Listing and Financial Details
- Assessor Parcel Number R183539
Community Details
Overview
- Association fees include common area maintenance, ground maintenance, security
- Kissing Tree Association
- Built by Brookfield Residential
- Kissing Tree Subdivision
Amenities
- Restaurant
- Clubhouse
- Planned Social Activities
- Community Mailbox
Recreation
- Golf Course Community
- Fitness Center
- Community Pool
- Putting Green
- Dog Park
- Trails
Security
- 24-Hour Security
Map
Home Values in the Area
Average Home Value in this Area
Tax History
| Year | Tax Paid | Tax Assessment Tax Assessment Total Assessment is a certain percentage of the fair market value that is determined by local assessors to be the total taxable value of land and additions on the property. | Land | Improvement |
|---|---|---|---|---|
| 2024 | $1,842 | $93,593 | $93,593 | $0 |
| 2023 | $1,780 | $93,590 | $93,590 | $0 |
| 2022 | $1,625 | $79,310 | $79,310 | $0 |
Property History
| Date | Event | Price | Change | Sq Ft Price |
|---|---|---|---|---|
| 07/13/2025 07/13/25 | Price Changed | $532,769 | -3.1% | $284 / Sq Ft |
| 05/22/2025 05/22/25 | Price Changed | $549,773 | -3.0% | $293 / Sq Ft |
| 05/06/2025 05/06/25 | For Sale | $566,776 | -- | $302 / Sq Ft |
Similar Homes in San Marcos, TX
Source: Unlock MLS (Austin Board of REALTORS®)
MLS Number: 4125921
APN: R183539
- 1528 Dancing Oak Ln
- 333 Sweeping Sage Ln
- 329 Sweeping Sage Ln
- 322 Sweeping Sage Ln
- 1516 Dancing Oak Ln
- 317 Sweeping Sage Ln
- 1616 Dancing Oak Ln
- 1620 Dancing Oak Ln
- 203 Olive Blossom Trail
- 112 Olive Blossom Trail
- 108 Olive Blossom Trail
- 104 Olive Blossom Trail
- 1628 Dancing Oak Ln
- 153 Antoinette Way Unit 104
- 153 Antoinette Way Unit 102
- 421 Skipping Cedar St
- 1108 W Mccarty Ln Unit A
- 1108 W Mccarty Ln
- 1108 W Mccarty Ln
- 125 Surfside St
- 121 Lafitte Dr Unit 101
- 233 Hopping Peach St
- 115 Hopping Peach Cove
- 125 Harborside Dr Unit 102
- 124 Dreaming Plum Ln
- 305 Reimer Ave
- 2913 Hunter Rd
- 606 Deerwood Dr
- 341 Mary Max Cir
- 2600 Hunter Rd
- 1817 Mesquite St
- 401 Quail Run Unit A
- 502 Commercial Lp
- 490 Barnes Dr
- 209 Sky Springs Pass
