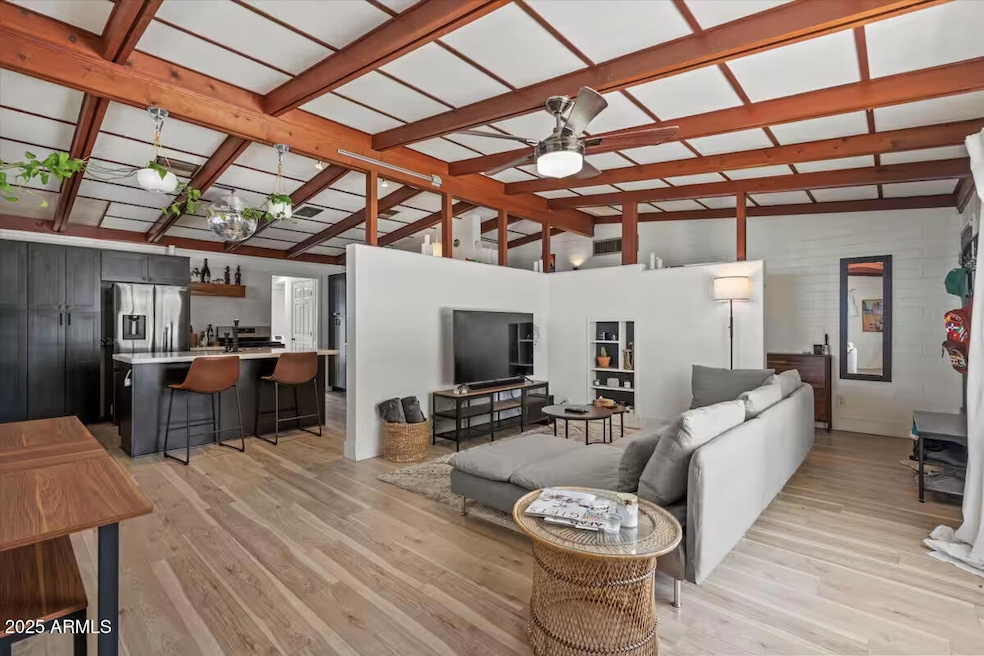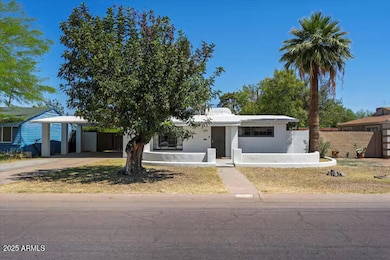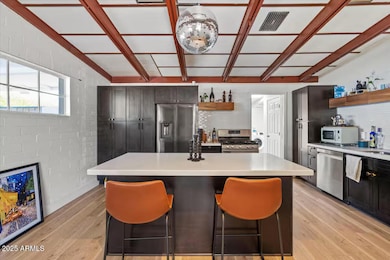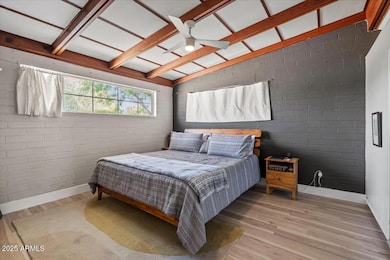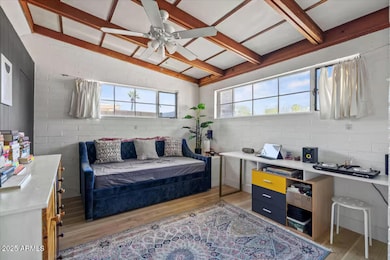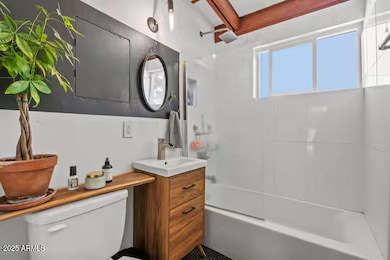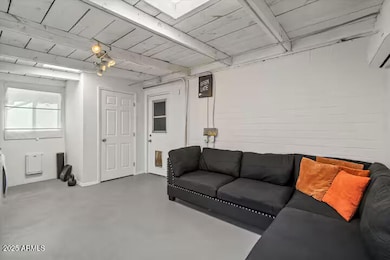334 W Glenrosa Ave Phoenix, AZ 85013
Uptown Phoenix NeighborhoodHighlights
- Private Pool
- RV Gated
- Vaulted Ceiling
- Phoenix Coding Academy Rated A
- Property is near public transit
- No HOA
About This Home
Live just off the Melrose District at 7th Ave and Indian School in this stylish 1950's block home full of character and comfort. Inside, you'll find vaulted wood-beam ceilings, laminate wood floors, fresh paint, and an updated kitchen with quartz counters, stainless appliances, espresso cabinets, and a convenient island.
Both bedrooms feature custom accent walls and vintage windows, and the remodeled bathroom offers a barn door entry, tiled shower with rain head, and modern finishes. The versatile bonus room with its own mini-split makes a great home office, den, or studio, and opens to the backyard through French doors.
Step outside to your private oasis with a brand-new pool featuring a baja step—perfect for relaxing or entertaining. A spacious yard, large storage shed, RV gate, and covered parking complete the setup.
Enjoy walkable access to top local spots like Valentine, Clever Koi, Restaurant Progress, Copper Star Coffee, and Lux Central. Landscaping and pool maintenance are included in the rent.
Home Details
Home Type
- Single Family
Est. Annual Taxes
- $2,190
Year Built
- Built in 1952
Lot Details
- 7,867 Sq Ft Lot
- Block Wall Fence
- Artificial Turf
- Front and Back Yard Sprinklers
- Grass Covered Lot
Home Design
- Foam Roof
- Block Exterior
Interior Spaces
- 1,217 Sq Ft Home
- 1-Story Property
- Vaulted Ceiling
- Ceiling Fan
- Laundry in unit
Kitchen
- Breakfast Bar
- Built-In Microwave
- Kitchen Island
Flooring
- Laminate
- Concrete
- Tile
Bedrooms and Bathrooms
- 2 Bedrooms
- 1 Bathroom
Parking
- 2 Carport Spaces
- RV Gated
Pool
- Private Pool
- Pool Pump
Outdoor Features
- Patio
- Outdoor Storage
Location
- Property is near public transit
- Property is near a bus stop
Schools
- Clarendon Elementary School
- Osborn Middle School
- Central High School
Utilities
- Mini Split Air Conditioners
- Central Air
- Heating System Uses Natural Gas
- High Speed Internet
- Cable TV Available
Community Details
- No Home Owners Association
- Turney Square Subdivision
Listing and Financial Details
- Property Available on 11/11/25
- $65 Move-In Fee
- Rent includes pool service - full, gardening service
- 12-Month Minimum Lease Term
- $65 Application Fee
- Tax Lot 25
- Assessor Parcel Number 155-33-024
Map
Source: Arizona Regional Multiple Listing Service (ARMLS)
MLS Number: 6945905
APN: 155-33-024
- 343 W Montecito Ave
- 344 W Montecito Ave
- 4330 N 5th Ave Unit 211
- 4234 N 2nd Dr
- 4132 N 3rd Ave
- 519 W Glenrosa Ave Unit 152
- 519 W Glenrosa Ave
- 4130 N 4th Ave
- 512 W Roma Ave
- 4128 N 3rd Ave
- 4118 N 3rd Ave
- 4112 N 4th Ave
- 4305 N 9th Ave
- 330 W Minnezona Ave
- 4401 N 9th Ave
- 713 W Campbell Ave
- 3848 N 3rd Ave Unit 2027
- 3848 N 3rd Ave Unit 2071
- 930 W Mackenzie Dr
- 1113 W Glenrosa Ave
- 344 W Montecito Ave
- 4330 N 5th Ave Unit 105
- 4330 N 5th Ave Unit 209
- 4350 N 5th Ave
- 4333 N 6th Dr
- 4140 N Central Ave
- 4102 N 3rd Ave
- 4112 N 6th Ave
- 746 W Turney Ave Unit 9
- 100 W Indian School Rd
- 3848 N 3rd Ave Unit 3038
- 3848 N 3rd Ave Unit 3021
- 3848 N 3rd Ave Unit 2046
- 3848 N 3rd Ave Unit 3008
- 3848 N 3rd Ave Unit 1013
- 3848 N 3rd Ave Unit 1044
- 3848 N 3rd Ave Unit 3020
- 10 W Minnezona Ave Unit ID1263113P
- 10 W Minnezona Ave Unit ID1263191P
- 10 W Minnezona Ave Unit 1
