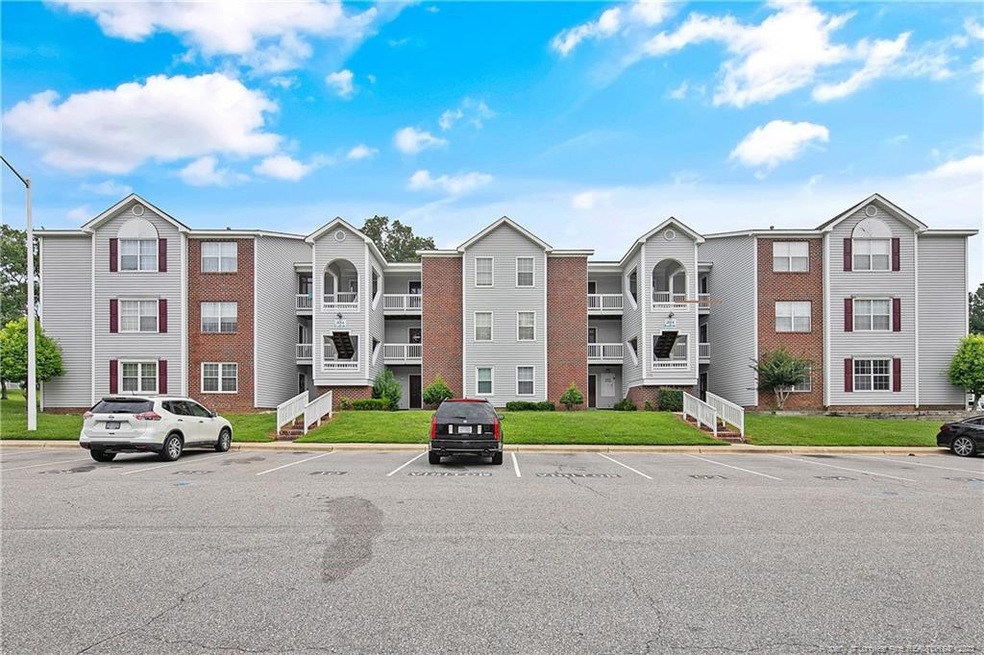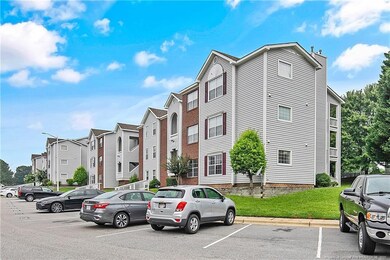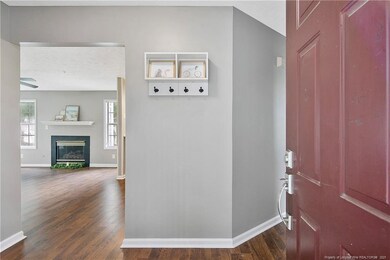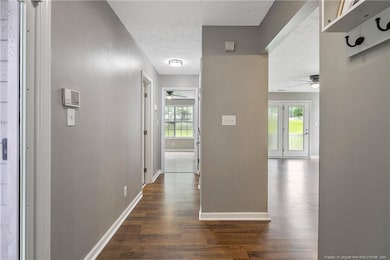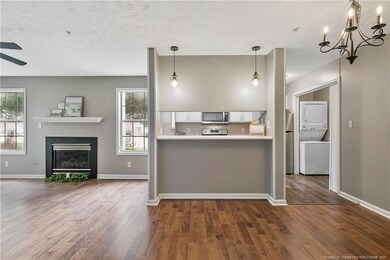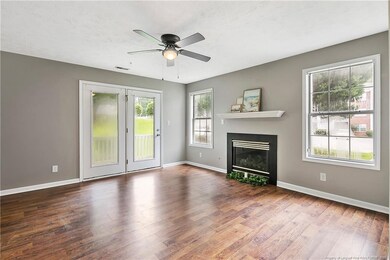
334 Waterdown Dr Unit 4 Fayetteville, NC 28314
Westover NeighborhoodEstimated Value: $89,000
Highlights
- Main Floor Primary Bedroom
- Community Pool
- Walk-In Closet
- Whirlpool Bathtub
- Covered patio or porch
- Entrance Foyer
About This Home
As of August 2023Welcome to your future home at The Crossings at Morganton! This beautiful corner first-floor condo is the epitome of modern comfort and sophistication, boasting luxurious laminate flooring throughout, creating a clean and visually stunning space. Step into the spacious and open dining area with a panoramic view of the living area and kitchen, perfect for entertaining guests or enjoying intimate meals with loved ones. With three generously-sized bedrooms and two beautifully appointed bathrooms, there's plenty of room for you to feel right at home. Prepare to be wowed by the kitchen's upgrades, The new appliances and the striking butcher block countertops add a touch of rustic charm. As an additional bonus the washer and dryer convey as well. The Crossings at Morganton provides a wealth of amenities, including lush green spaces, a community pool, and Designated Parking. Don't miss the chance to make this inviting condo yours!
Last Listed By
Temp Agent
Temporary Office Listed on: 07/20/2023
Property Details
Home Type
- Condominium
Est. Annual Taxes
- $758
Year Built
- Built in 1994
Lot Details
- 1,568
HOA Fees
- $210 Monthly HOA Fees
Interior Spaces
- 1,276 Sq Ft Home
- Ceiling Fan
- Gas Log Fireplace
- Entrance Foyer
- Combination Dining and Living Room
- Luxury Vinyl Tile Flooring
Kitchen
- Range
- Microwave
- Dishwasher
Bedrooms and Bathrooms
- 3 Bedrooms
- Primary Bedroom on Main
- Walk-In Closet
- 2 Full Bathrooms
- Whirlpool Bathtub
- Separate Shower in Primary Bathroom
- Bathtub with Shower
Laundry
- Laundry in unit
- Stacked Washer and Dryer
Outdoor Features
- Covered patio or porch
- Playground
Additional Features
- Cleared Lot
- Heating System Uses Gas
Listing and Financial Details
- Assessor Parcel Number 0408-72-4674-104
Community Details
Overview
- The Crossings HOA
- The Crossings Subdivision
Recreation
- Community Pool
- Tennis Courts
Ownership History
Purchase Details
Home Financials for this Owner
Home Financials are based on the most recent Mortgage that was taken out on this home.Similar Homes in Fayetteville, NC
Home Values in the Area
Average Home Value in this Area
Purchase History
| Date | Buyer | Sale Price | Title Company |
|---|---|---|---|
| Keenon Ii John C | $85,000 | -- |
Mortgage History
| Date | Status | Borrower | Loan Amount |
|---|---|---|---|
| Open | Keenon Ii John C | $86,827 |
Property History
| Date | Event | Price | Change | Sq Ft Price |
|---|---|---|---|---|
| 08/29/2023 08/29/23 | Sold | $167,500 | +1.5% | $131 / Sq Ft |
| 07/21/2023 07/21/23 | Pending | -- | -- | -- |
| 07/20/2023 07/20/23 | For Sale | $165,000 | +85.4% | $129 / Sq Ft |
| 09/24/2021 09/24/21 | Sold | $89,000 | +1.1% | $68 / Sq Ft |
| 07/27/2021 07/27/21 | Pending | -- | -- | -- |
| 05/15/2021 05/15/21 | For Sale | $88,000 | -- | $67 / Sq Ft |
Tax History Compared to Growth
Tax History
| Year | Tax Paid | Tax Assessment Tax Assessment Total Assessment is a certain percentage of the fair market value that is determined by local assessors to be the total taxable value of land and additions on the property. | Land | Improvement |
|---|---|---|---|---|
| 2019 | $758 | $52,800 | $4,500 | $48,300 |
| 2018 | -- | $52,800 | $4,500 | $48,300 |
| 2017 | -- | $52,800 | $4,500 | $48,300 |
| 2016 | -- | $86,100 | $6,000 | $80,100 |
| 2015 | -- | $86,100 | $6,000 | $80,100 |
| 2014 | -- | $86,100 | $6,000 | $80,100 |
Agents Affiliated with this Home
-
T
Seller's Agent in 2023
Temp Agent
Temporary Office
-
Yolanda Dutary

Seller's Agent in 2021
Yolanda Dutary
RE/MAX CHOICE
14 in this area
82 Total Sales
Map
Source: Doorify MLS
MLS Number: LP708589
APN: 0408-72-4674-104
- 333 Waterdown Dr Unit 7
- 201 Waterdown Dr
- 201 Waterdown Dr Unit 10
- 208 Waterdown Dr Unit 12
- 208 Waterdown Dr Unit 10
- 209 Waterdown Dr Unit 6
- 216 Waterdown Dr Unit 8
- 217 Waterdown Dr
- 264 Waterdown Dr Unit 3
- 295 Warton Ln Unit 11
- 259 Waterdown Dr Unit 2
- 241 Waterdown Dr Unit 11
- 5334 Morganton Rd
- 5223 Foxfire Rd
- 231 Ruritan Dr
- 550 Tarheel #A Dr
- 334 Waterdown Dr Unit 4
- 334 Waterdown Dr Unit 3
- 334 Waterdown Dr Unit 2
- 334 Waterdown Dr Unit 1
- 334 Waterdown Dr Unit 12
- 334 Waterdown Dr Unit 8
- 334 Waterdown Dr Unit 11
- 334 Waterdown Dr Unit 7
- 334 Waterdown Dr Unit 10
- 334 Waterdown Dr Unit 9
- 334 Waterdown Dr Unit 5
- 334 Waterdown Dr
- 334 Waterdown #8 Dr
- 308 Waterdown #9 Dr
- 308 Waterdown Dr Unit 4
- 308 Waterdown Dr Unit 3
- 308 Waterdown Dr Unit 1
- 308 Waterdown Dr Unit 12
- 308 Waterdown Dr Unit 8
- 308 Waterdown Dr Unit 10
