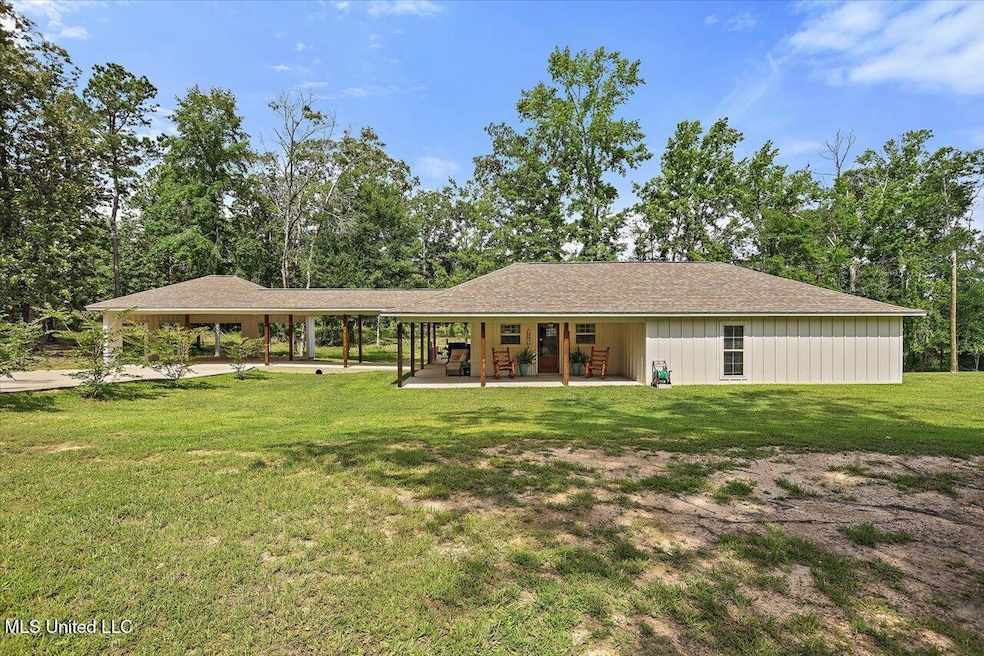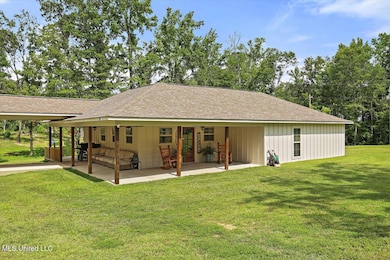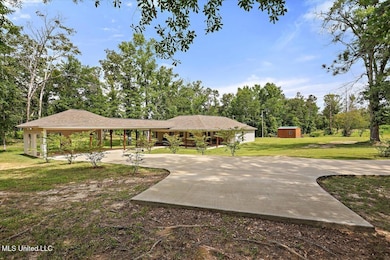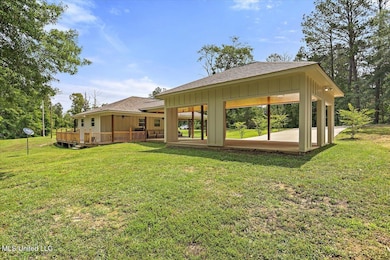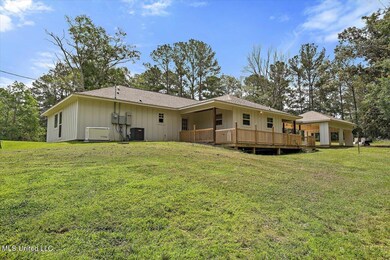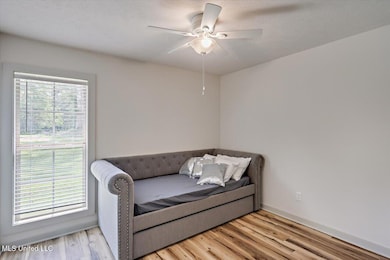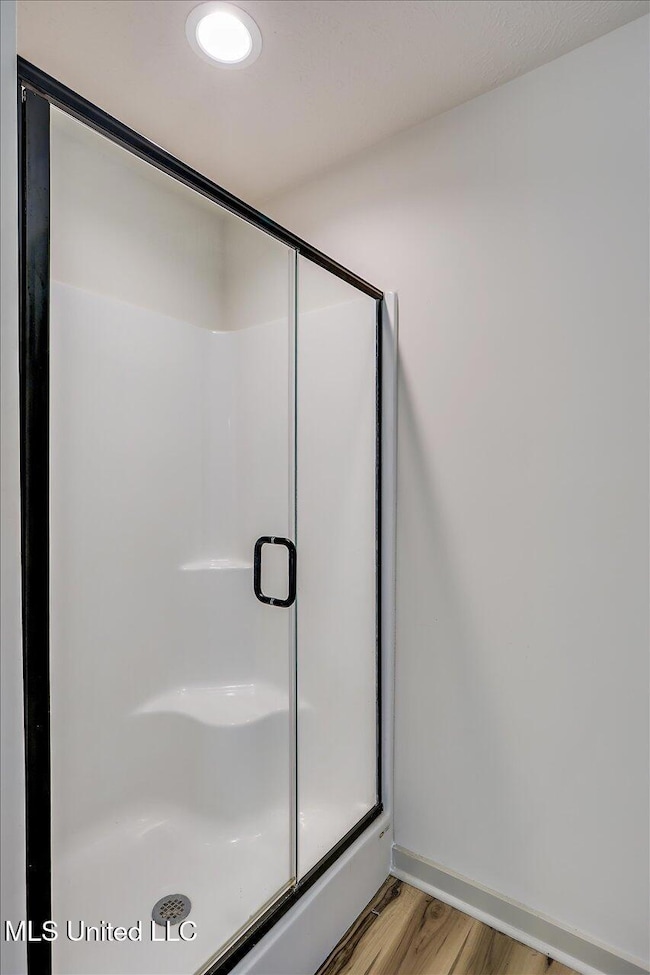
3341 Simpson Highway 13 Mendenhall, MS 39114
Estimated payment $1,669/month
Highlights
- Two Primary Bathrooms
- Wooded Lot
- Hydromassage or Jetted Bathtub
- Deck
- Farmhouse Style Home
- Combination Kitchen and Living
About This Home
This charming 2-bedroom, 2-bath farmhouse is ready to welcome its next owners! Designed with timeless appeal, this home offers the perfect combination of rustic charm and modern convenience.
Step inside to find a warm and inviting living space, with an open floor plan that makes entertaining and everyday living a breeze. The kitchen is thoughtfully designed, providing ample cabinet space and a generous pantry for storage. Both bedrooms offer comfort and relaxation, while the two bathrooms are well-appointed with stylish fixtures.
Outside, a spacious covered porch provides a peaceful retreat—ideal for morning coffee or evening gatherings. This farmhouse is a wonderful opportunity to embrace the beauty of rural living.
Home Details
Home Type
- Single Family
Est. Annual Taxes
- $378
Year Built
- Built in 2023
Lot Details
- 6.68 Acre Lot
- Back and Front Yard Fenced
- Landscaped
- Wooded Lot
- Few Trees
Home Design
- Farmhouse Style Home
- Slab Foundation
- Architectural Shingle Roof
- Concrete Perimeter Foundation
- HardiePlank Type
Interior Spaces
- 1,438 Sq Ft Home
- 1-Story Property
- Bar
- Crown Molding
- Ceiling Fan
- Double Pane Windows
- Blinds
- Window Screens
- Combination Kitchen and Living
- Laminate Flooring
Kitchen
- Eat-In Kitchen
- Breakfast Bar
- Walk-In Pantry
- Free-Standing Electric Oven
- Self-Cleaning Oven
- Microwave
- Dishwasher
- Stainless Steel Appliances
- Laminate Countertops
- Built-In or Custom Kitchen Cabinets
- Farmhouse Sink
Bedrooms and Bathrooms
- 2 Bedrooms
- Walk-In Closet
- Two Primary Bathrooms
- 2 Full Bathrooms
- Hydromassage or Jetted Bathtub
- Separate Shower
Laundry
- Laundry Room
- Laundry in Hall
- Laundry on main level
- Washer and Electric Dryer Hookup
Home Security
- Smart Thermostat
- Fire and Smoke Detector
Parking
- Direct Access Garage
- 2 Attached Carport Spaces
- Driveway
Outdoor Features
- Deck
- Patio
- Exterior Lighting
- Wrap Around Porch
Utilities
- Central Air
- Heating unit installed on the ceiling
- Generator Hookup
- 220 Volts
- Propane
- Electric Water Heater
Community Details
- No Home Owners Association
- Metes And Bounds Subdivision
Listing and Financial Details
- Assessor Parcel Number 1-1060-23-00000-000-00
Map
Home Values in the Area
Average Home Value in this Area
Tax History
| Year | Tax Paid | Tax Assessment Tax Assessment Total Assessment is a certain percentage of the fair market value that is determined by local assessors to be the total taxable value of land and additions on the property. | Land | Improvement |
|---|---|---|---|---|
| 2024 | $378 | $10,828 | $0 | $0 |
| 2023 | $378 | $422 | $0 | $0 |
| 2022 | $59 | $517 | $0 | $0 |
| 2021 | $0 | $4,767 | $0 | $0 |
| 2020 | $0 | $4,826 | $0 | $0 |
| 2019 | $0 | $4,847 | $0 | $0 |
| 2018 | $0 | $4,865 | $0 | $0 |
| 2017 | $0 | $4,845 | $0 | $0 |
| 2016 | $0 | $4,792 | $0 | $0 |
| 2015 | -- | $4,750 | $0 | $0 |
| 2014 | -- | $4,714 | $0 | $0 |
Property History
| Date | Event | Price | Change | Sq Ft Price |
|---|---|---|---|---|
| 07/20/2025 07/20/25 | Price Changed | $299,000 | -5.1% | $208 / Sq Ft |
| 07/07/2025 07/07/25 | Price Changed | $315,000 | -3.1% | $219 / Sq Ft |
| 06/06/2025 06/06/25 | For Sale | $325,000 | +146.2% | $226 / Sq Ft |
| 01/28/2022 01/28/22 | Sold | -- | -- | -- |
| 12/14/2021 12/14/21 | Pending | -- | -- | -- |
| 10/25/2021 10/25/21 | For Sale | $132,000 | -- | $91 / Sq Ft |
Purchase History
| Date | Type | Sale Price | Title Company |
|---|---|---|---|
| Warranty Deed | -- | -- | |
| Warranty Deed | -- | None Listed On Document | |
| Warranty Deed | -- | None Listed On Document | |
| Warranty Deed | -- | -- |
Mortgage History
| Date | Status | Loan Amount | Loan Type |
|---|---|---|---|
| Open | $141,221 | FHA | |
| Closed | $50,000 | Credit Line Revolving | |
| Closed | $133,797 | New Conventional | |
| Previous Owner | $183,858 | Construction | |
| Previous Owner | $72,605 | New Conventional |
Similar Homes in Mendenhall, MS
Source: MLS United
MLS Number: 4115478
APN: 1-1060-23-00000-000-00800
- 000 Hwy 13 Hwy
- 0 Hwy 13 Hwy
- 0 Simpson Highway 13 Unit 4111635
- 310 Polly Ave
- 0 Campbell Creek Rd
- 0 N East St
- 1002 Mark Dr
- 149 Martin Cir
- 707 N West St
- 619 Pittman Dr
- 119 Ashwood Ln
- 428 Simpson Cir
- 203 E Simpson Ave
- 0 Mississippi 13 Unit 4107465
- 406 Oak St
- 810 N Maple Dr
- 0 Hwy 49 Unit 4110472
- 211 W Maud Ave
- 00 Mississippi 13
- 0 0 U S 49
- 402 Montrose Place
- 623 Chambord Dr
- 1500 Chapelridge Way
- 132 Meadowlane Dr
- 104 Overby St
- 410 Lake Forest Rd
- 584 Westfield Dr
- 619 Westfield Dr
- 1290 W Government St
- 100 Windsor Lake Blvd
- 703 Pecan Ct
- 1009 Windrock Dr
- 174 Lakebend Cir
- 342 Lakebend Dr
- 523 Silver Hill Dr
- 579 Silver Hill Dr
- 447 Silver Hill
- 455 Crossgates Blvd
- 220 Cross Park Dr
- 57 Willowbrook Ln
