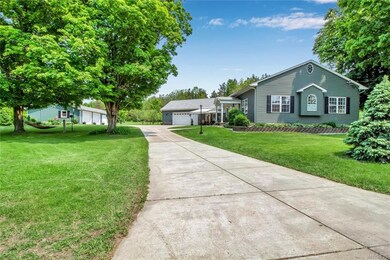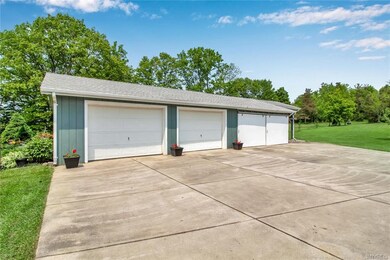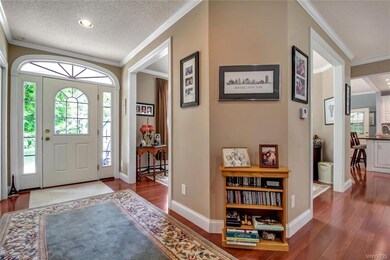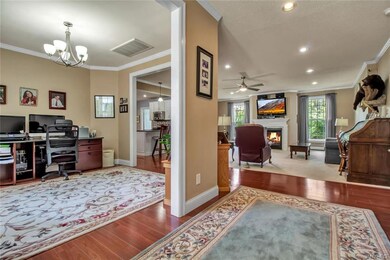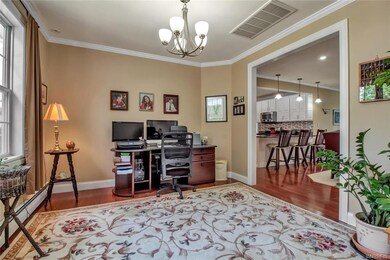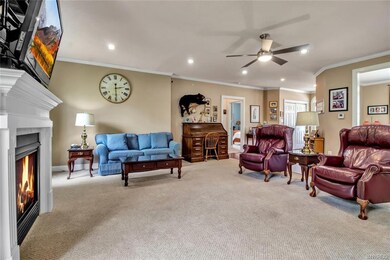
$464,900
- 2 Beds
- 2.5 Baths
- 1,863 Sq Ft
- 1275 Center St
- East Aurora, NY
Hard-to-find newer ranch on 2 acres near East Aurora! Tucked behind a treeline for seclusion, this 2013-built 2 bed, 2.5 bath ranch offers open-concept living at its best. The spacious great room, anchored by a cozy gas fireplace, flows seamlessly into the eat-in kitchen featuring a center island, recessed lighting, and all appliances—perfect for everyday living and entertaining. A bright bonus
Jerry Thompson Century 21 North East

