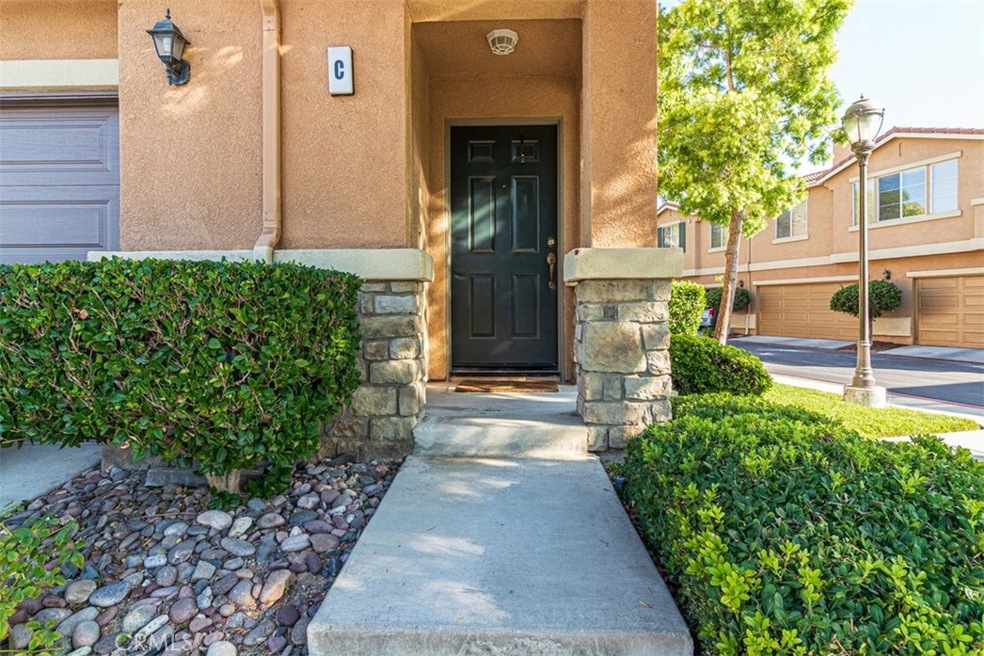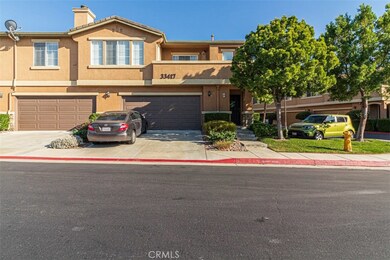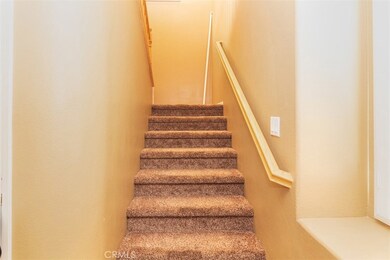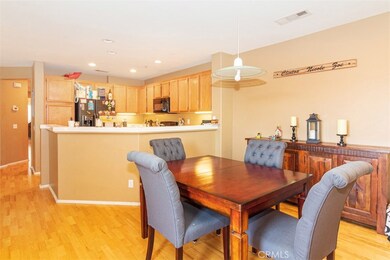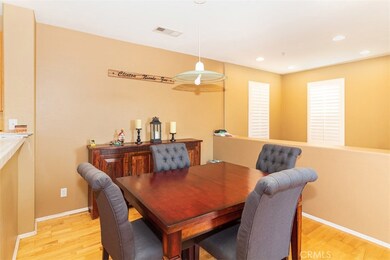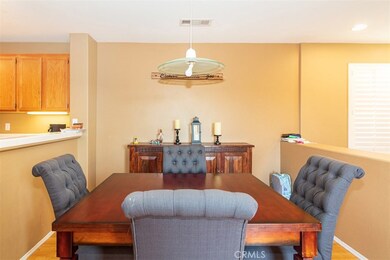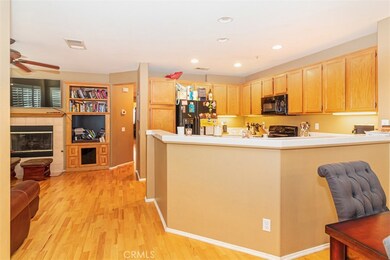
33417 Emerson Way Unit C Temecula, CA 92592
Redhawk NeighborhoodEstimated Value: $520,415 - $558,000
Highlights
- Spa
- Gated Community
- Open to Family Room
- Tony Tobin Elementary School Rated A
- Neighborhood Views
- Family Room Off Kitchen
About This Home
As of November 2019Don't miss out on this gorgeous 3 bedroom condo for sale in South Temecula! Nestled in the gated Auberry Place community near award winning Temecula schools, restaurants, and shopping! On the first level, there is an attached 2 car garage with a driveway! Continue upstairs where you are met with the open concept dining room, kitchen, and living room. You will also see a small side area perfect for a desk/study space. The cozy kitchen features all oak cabinetry with plenty of upper and lower storage. The nicely sized living room features tons of natural lighting, small built in entertainment nook, and a fireplace! Down the hall you will find two spacious bedrooms, full guest bathroom, and spacious master suite. The master bathroom features dual sinks, shower/tub combo, and large walk in closet. This condo also features a large outdoor deck, perfect for entertaining! The Auberry Place community features a pool, spa, tot lot and easy access to award winning Temecula Golf Courses. This home is located conveniently near plenty of restaurants, shopping, Pechanga Resort and Casino, Temecula Wine Country and much more! Don't miss out!
Last Agent to Sell the Property
Trillion Real Estate License #01701231 Listed on: 08/29/2019
Property Details
Home Type
- Condominium
Est. Annual Taxes
- $4,308
Year Built
- Built in 2002
Lot Details
- 8,712
HOA Fees
Parking
- 2 Car Attached Garage
Interior Spaces
- 1,408 Sq Ft Home
- 2-Story Property
- Ceiling Fan
- Recessed Lighting
- Blinds
- Family Room with Fireplace
- Family Room Off Kitchen
- Laminate Flooring
- Neighborhood Views
- Laundry Room
Kitchen
- Open to Family Room
- Gas Oven
- Gas Cooktop
- Dishwasher
- Tile Countertops
- Disposal
Bedrooms and Bathrooms
- 3 Main Level Bedrooms
- Walk-In Closet
- Bathtub with Shower
- Walk-in Shower
Home Security
Outdoor Features
- Spa
- Exterior Lighting
Schools
- Tony Tobin Elementary School
- Vail Ranch Middle School
- Great Oak High School
Additional Features
- Two or More Common Walls
- Central Heating and Cooling System
Listing and Financial Details
- Tax Lot 1-P
- Tax Tract Number 29432
- Assessor Parcel Number 966093012
Community Details
Overview
- 200 Units
- Auberry Place Association, Phone Number (951) 834-9502
- Redhawk Association, Phone Number (951) 699-2918
- Mauzy Management, Inc. HOA
- Maintained Community
Recreation
- Community Playground
- Community Pool
- Community Spa
Pet Policy
- Pets Allowed
Security
- Resident Manager or Management On Site
- Controlled Access
- Gated Community
- Carbon Monoxide Detectors
- Fire and Smoke Detector
Ownership History
Purchase Details
Home Financials for this Owner
Home Financials are based on the most recent Mortgage that was taken out on this home.Purchase Details
Home Financials for this Owner
Home Financials are based on the most recent Mortgage that was taken out on this home.Purchase Details
Home Financials for this Owner
Home Financials are based on the most recent Mortgage that was taken out on this home.Purchase Details
Purchase Details
Home Financials for this Owner
Home Financials are based on the most recent Mortgage that was taken out on this home.Purchase Details
Home Financials for this Owner
Home Financials are based on the most recent Mortgage that was taken out on this home.Purchase Details
Home Financials for this Owner
Home Financials are based on the most recent Mortgage that was taken out on this home.Similar Homes in Temecula, CA
Home Values in the Area
Average Home Value in this Area
Purchase History
| Date | Buyer | Sale Price | Title Company |
|---|---|---|---|
| Marren Ryan T | $340,000 | Lawyers Title | |
| Chraygane Gabriela | -- | First American Title | |
| Chraygane Gabriela | $269,000 | First American Title | |
| Baker Duane A | -- | None Available | |
| Gonzales Donald P | $345,000 | First American Title Co | |
| Feise Bridget | -- | Commonwealth Land Title Co | |
| Feise Bridget | $207,000 | Commonwealth Land Title Co |
Mortgage History
| Date | Status | Borrower | Loan Amount |
|---|---|---|---|
| Open | Marren Ryan T | $265,000 | |
| Previous Owner | Chraygane Gabriela | $242,100 | |
| Previous Owner | Gonzales Donald P | $276,000 | |
| Previous Owner | Feise Bridget L | $220,350 | |
| Previous Owner | Feise Bridget | $210,502 | |
| Closed | Gonzales Donald P | $69,000 |
Property History
| Date | Event | Price | Change | Sq Ft Price |
|---|---|---|---|---|
| 11/12/2019 11/12/19 | Sold | $340,000 | -2.8% | $241 / Sq Ft |
| 10/15/2019 10/15/19 | Pending | -- | -- | -- |
| 10/03/2019 10/03/19 | Price Changed | $349,900 | -1.4% | $249 / Sq Ft |
| 09/23/2019 09/23/19 | Price Changed | $354,900 | 0.0% | $252 / Sq Ft |
| 09/18/2019 09/18/19 | For Sale | $355,000 | +4.4% | $252 / Sq Ft |
| 09/05/2019 09/05/19 | Off Market | $340,000 | -- | -- |
| 08/29/2019 08/29/19 | For Sale | $355,000 | 0.0% | $252 / Sq Ft |
| 06/10/2016 06/10/16 | Rented | $1,995 | 0.0% | -- |
| 05/25/2016 05/25/16 | Sold | $269,000 | 0.0% | $191 / Sq Ft |
| 05/24/2016 05/24/16 | Price Changed | $2,100 | +10.5% | $1 / Sq Ft |
| 05/24/2016 05/24/16 | For Rent | $1,900 | 0.0% | -- |
| 04/21/2016 04/21/16 | Pending | -- | -- | -- |
| 04/11/2016 04/11/16 | For Sale | $269,900 | -- | $192 / Sq Ft |
Tax History Compared to Growth
Tax History
| Year | Tax Paid | Tax Assessment Tax Assessment Total Assessment is a certain percentage of the fair market value that is determined by local assessors to be the total taxable value of land and additions on the property. | Land | Improvement |
|---|---|---|---|---|
| 2023 | $4,308 | $357,396 | $89,348 | $268,048 |
| 2022 | $4,185 | $350,390 | $87,597 | $262,793 |
| 2021 | $4,106 | $343,521 | $85,880 | $257,641 |
| 2020 | $4,056 | $340,000 | $85,000 | $255,000 |
| 2019 | $3,454 | $285,463 | $63,672 | $221,791 |
| 2018 | $3,392 | $279,867 | $62,424 | $217,443 |
| 2017 | $3,333 | $274,380 | $61,200 | $213,180 |
| 2016 | $3,310 | $266,000 | $85,000 | $181,000 |
| 2015 | $3,300 | $266,000 | $85,000 | $181,000 |
| 2014 | $2,837 | $228,000 | $73,000 | $155,000 |
Agents Affiliated with this Home
-
Tyson Robinson

Seller's Agent in 2019
Tyson Robinson
Trillion Real Estate
(951) 970-5740
14 in this area
351 Total Sales
-
Brian Penna
B
Buyer's Agent in 2019
Brian Penna
Coldwell Banker Realty
(951) 253-4050
8 Total Sales
-
J
Seller's Agent in 2016
Jonnie Langfelder
Realty ONE Group Southwest
Map
Source: California Regional Multiple Listing Service (CRMLS)
MLS Number: SW19205281
APN: 966-093-013
- 33426 Manchester Rd
- 33624 Winston Way Unit B
- 44364 Kingston Dr
- 44647 Brentwood Place
- 33736 Emerald Creek Ct
- 44779 Corte Sanchez
- 32980 Tulley Ranch Rd
- 44839 Mumm St
- 34036 Galleron St
- 33827 Flora Springs St
- 33039 Harmony Ln
- 44765 Rutherford St
- 33950 Summit View Place
- 44855 Rutherford St
- 44774 Pride Mountain St
- 33429 Barrington Dr
- 43188 Matera Ct
- 44260 Nighthawk Pass
- 33429 Corte Figueroa
- 34138 Amici St
- 33417 Emerson Way Unit C
- 33417 Emerson Way Unit B
- 33417 Emerson Way Unit A
- 41315 Ashton Cir Unit C
- 41315 Ashton Cir Unit B
- 41315 Ashton Cir Unit A
- 33433 Emerson Way
- 33433 Emerson Way Unit B
- 33433 Emerson Way Unit C
- 33433 Emerson Way Unit A
- 41299 Ashton Cir Unit A
- 41299 Ashton Cir Unit C
- 41299 Ashton Cir Unit B
- 41276 Ashton Cir Unit C
- 41276 Ashton Cir Unit B
- 41276 Ashton Cir Unit A
- 33423 Winston Way Unit C
- 33423 Winston Way Unit A
- 33423 Winston Way Unit B
- 33439 Winston Way Unit C
