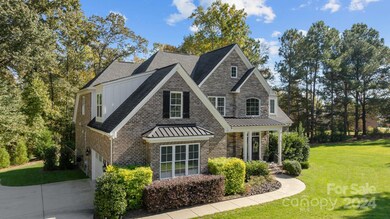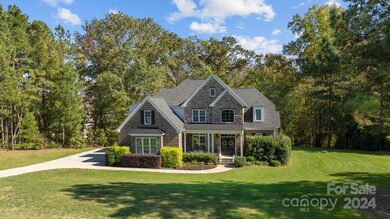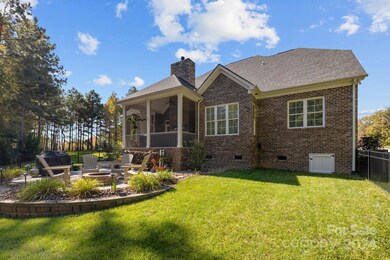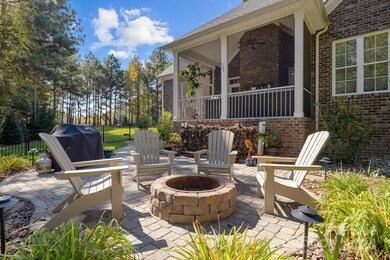
3342 Millstone Creek Rd Lancaster, SC 29720
Highlights
- Pond
- Wooded Lot
- 2 Car Attached Garage
- Van Wyck Elementary School Rated A-
- Traditional Architecture
- Laundry Room
About This Home
As of December 2024Don't miss the opportunity to own this home in the well sought after Millstone Creek neighborhood.Welcome to this stunning 4 bedroom,3 bathroom retreat nestled on a private, wooded acre.This spacious home blends comfort with nature,offering an open-concept layout that brings the beauty of the outdoors in.Windows provide natural light and provide views of mature trees that surround the property.The main floor features a generous living area with a cozy fireplace, a modern kitchen with stainless steel appliances,beverage cooler and granite countertops.The primary bedroom suite offers a luxurious en-suite bathroom with double vanity,spacious shower and large walk-in closet.On the main level is an additional suite with attached bathroom.The remaining bedrooms upstairs provide ample space for family,guests,or a home office.You'll also find on the second floor a sizeable bonus room.Enjoy the firepit outside on your paver patio or an evening on the screened in back porch.
Last Agent to Sell the Property
Keller Williams Connected Brokerage Email: carolinahometour@gmail.com License #87965 Listed on: 10/27/2024
Home Details
Home Type
- Single Family
Est. Annual Taxes
- $4,287
Year Built
- Built in 2017
Lot Details
- Back Yard Fenced
- Level Lot
- Irrigation
- Wooded Lot
- Property is zoned LDR
HOA Fees
- $35 Monthly HOA Fees
Parking
- 2 Car Attached Garage
- Driveway
Home Design
- Traditional Architecture
- Four Sided Brick Exterior Elevation
- Stone Veneer
Interior Spaces
- 2-Story Property
- Ceiling Fan
- Great Room with Fireplace
- Crawl Space
- Laundry Room
Kitchen
- <<builtInOvenToken>>
- Gas Cooktop
- Range Hood
- <<microwave>>
- Dishwasher
Bedrooms and Bathrooms
- 3 Full Bathrooms
Outdoor Features
- Pond
- Fire Pit
Schools
- Van Wyck Elementary School
- Indian Land Middle School
- Indian Land High School
Utilities
- Central Air
- Heat Pump System
- Electric Water Heater
- Septic Tank
Community Details
- Millstone Creek Association, Phone Number (704) 996-0228
- Millstone Creek Subdivision
- Mandatory home owners association
Listing and Financial Details
- Assessor Parcel Number 0021-00-087.00
Ownership History
Purchase Details
Home Financials for this Owner
Home Financials are based on the most recent Mortgage that was taken out on this home.Purchase Details
Home Financials for this Owner
Home Financials are based on the most recent Mortgage that was taken out on this home.Purchase Details
Home Financials for this Owner
Home Financials are based on the most recent Mortgage that was taken out on this home.Purchase Details
Home Financials for this Owner
Home Financials are based on the most recent Mortgage that was taken out on this home.Purchase Details
Home Financials for this Owner
Home Financials are based on the most recent Mortgage that was taken out on this home.Purchase Details
Home Financials for this Owner
Home Financials are based on the most recent Mortgage that was taken out on this home.Purchase Details
Home Financials for this Owner
Home Financials are based on the most recent Mortgage that was taken out on this home.Purchase Details
Similar Homes in Lancaster, SC
Home Values in the Area
Average Home Value in this Area
Purchase History
| Date | Type | Sale Price | Title Company |
|---|---|---|---|
| Deed | $785,000 | None Listed On Document | |
| Deed | $695,000 | -- | |
| Special Warranty Deed | $115,900 | -- | |
| Interfamily Deed Transfer | -- | American Home Title Llc | |
| Warranty Deed | $494,900 | None Available | |
| Deed | $427,130 | -- | |
| Interfamily Deed Transfer | -- | -- | |
| Deed | $68,925 | -- |
Mortgage History
| Date | Status | Loan Amount | Loan Type |
|---|---|---|---|
| Open | $210,000 | New Conventional | |
| Previous Owner | $556,000 | No Value Available | |
| Previous Owner | $99,000 | New Conventional | |
| Previous Owner | $486,000 | New Conventional | |
| Previous Owner | $494,000 | New Conventional | |
| Previous Owner | $494,900 | Adjustable Rate Mortgage/ARM | |
| Previous Owner | $341,704 | New Conventional | |
| Previous Owner | $5,000,000 | Construction |
Property History
| Date | Event | Price | Change | Sq Ft Price |
|---|---|---|---|---|
| 07/18/2025 07/18/25 | For Sale | $835,000 | +6.4% | $284 / Sq Ft |
| 12/16/2024 12/16/24 | Sold | $785,000 | -1.3% | $267 / Sq Ft |
| 10/27/2024 10/27/24 | For Sale | $795,000 | +14.4% | $271 / Sq Ft |
| 12/09/2022 12/09/22 | Sold | $695,000 | +0.7% | $237 / Sq Ft |
| 10/21/2022 10/21/22 | For Sale | $689,900 | +39.4% | $235 / Sq Ft |
| 08/29/2019 08/29/19 | Sold | $494,900 | -5.7% | $168 / Sq Ft |
| 05/17/2019 05/17/19 | Pending | -- | -- | -- |
| 04/29/2019 04/29/19 | Price Changed | $524,780 | -4.6% | $178 / Sq Ft |
| 04/15/2019 04/15/19 | For Sale | $550,000 | -- | $186 / Sq Ft |
Tax History Compared to Growth
Tax History
| Year | Tax Paid | Tax Assessment Tax Assessment Total Assessment is a certain percentage of the fair market value that is determined by local assessors to be the total taxable value of land and additions on the property. | Land | Improvement |
|---|---|---|---|---|
| 2024 | $4,287 | $26,956 | $4,000 | $22,956 |
| 2023 | $4,271 | $26,956 | $4,000 | $22,956 |
| 2022 | $3,179 | $19,892 | $3,200 | $16,692 |
| 2021 | $3,025 | $19,892 | $3,200 | $16,692 |
| 2020 | $2,987 | $19,088 | $3,200 | $15,888 |
| 2019 | $5,688 | $16,824 | $3,200 | $13,624 |
| 2018 | $8,213 | $25,236 | $4,800 | $20,436 |
| 2017 | $1,466 | $0 | $0 | $0 |
| 2016 | $1,447 | $0 | $0 | $0 |
| 2015 | $1,299 | $0 | $0 | $0 |
| 2014 | $1,299 | $0 | $0 | $0 |
| 2013 | $1,299 | $0 | $0 | $0 |
Agents Affiliated with this Home
-
Jordan Keaton
J
Seller's Agent in 2025
Jordan Keaton
Keller Williams Connected
(704) 579-3956
1 in this area
43 Total Sales
-
Danny Keaton
D
Seller Co-Listing Agent in 2025
Danny Keaton
Keller Williams Connected
(704) 578-6462
1 in this area
45 Total Sales
-
Christopher Jordan
C
Seller's Agent in 2024
Christopher Jordan
Keller Williams Connected
(803) 235-8455
27 in this area
85 Total Sales
-
Joyce Presley

Buyer's Agent in 2024
Joyce Presley
Joyce Presley Realty, LLC
(440) 667-3104
1 in this area
51 Total Sales
-
Lynn Little
L
Seller's Agent in 2022
Lynn Little
EXP Realty LLC Ballantyne
(252) 414-0866
3 in this area
13 Total Sales
-
Melissa Vess

Buyer's Agent in 2022
Melissa Vess
ALBRICK
(704) 492-1018
6 in this area
106 Total Sales
Map
Source: Canopy MLS (Canopy Realtor® Association)
MLS Number: 4194400
APN: 0021-00-087.00
- 3284 Millstone Creek Rd
- 3398 Millstone Creek Rd
- 5164 Mill Race Ln
- 2017 Colorado Ct
- 5112 Mill Race Ln
- 5183 Mill Race Ln
- 5987 Charlotte Hwy
- 228 Niven Rd
- 6323 Witherspoon Trail
- 332 E Rebound Rd
- 7461 Hartsfield Dr
- 7441 Hartsfield Dr
- 6511 Rehobeth Rd
- 6507 Rehobeth Rd Unit 4
- 6515 Rehobeth Rd Unit 2
- 6503 Rehobeth Rd Unit 5
- 5410 A R Gordon Rd
- 623 Mystic Way Ln
- 6445 Griffin Rd
- 6398 Chimney Bluff Rd





