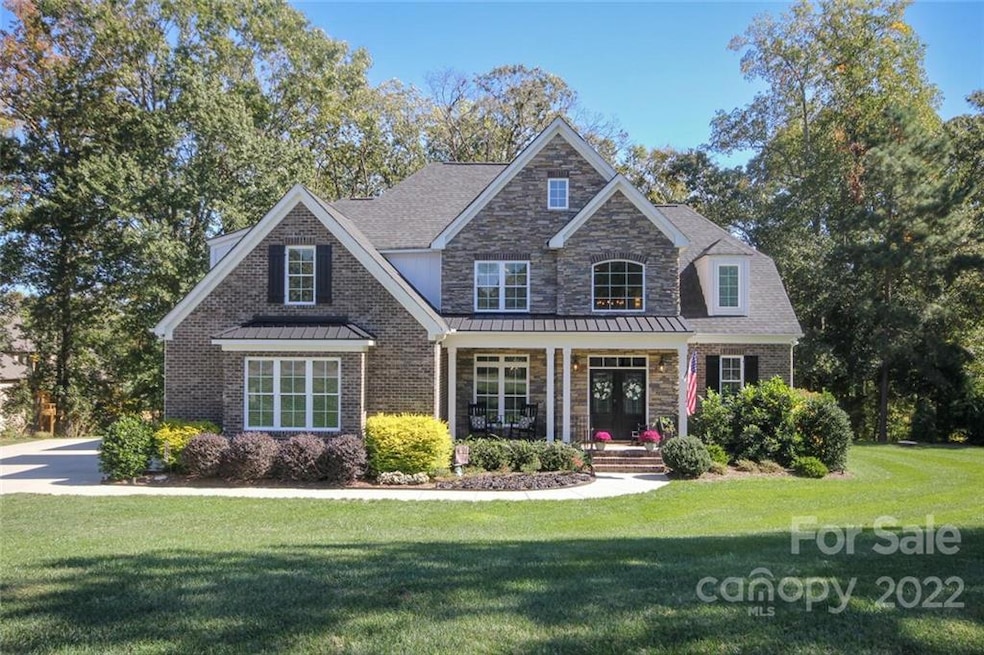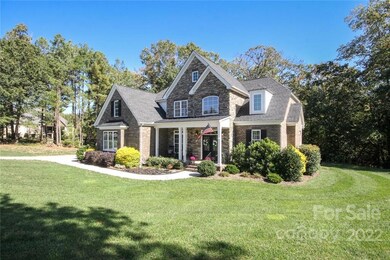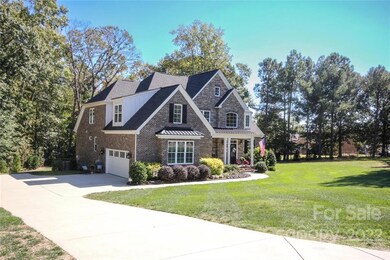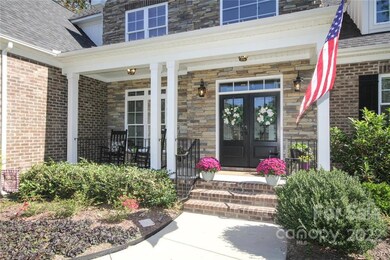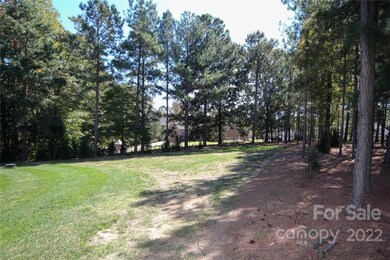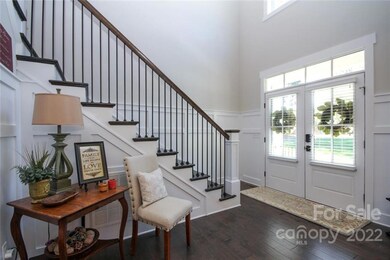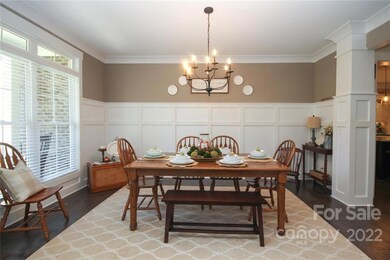
3342 Millstone Creek Rd Lancaster, SC 29720
Highlights
- Open Floorplan
- Community Lake
- Traditional Architecture
- Van Wyck Elementary School Rated A-
- Wooded Lot
- Wood Flooring
About This Home
As of December 2024Timeless design meets farmhouse style! This home meets every buyers’ needs. The main floor features an open concept with a vaulted great room, gourmet kitchen with kitchen aid appliances, prep sink, beverage cooler, & large island. Master suite with spa shower, guest suite, & laundry room with sink can also be found on the main floor. Upstairs are two additional bedrooms, bathroom with separate sink areas, & oversized bonus room. Entertain your guest in the large dining room or outside on the screened porch. The fenced rear yard features a paver patio with a fire pit. New to the home in 2022 is full yard irrigation including drip zones for new plantings, oversized privacy landscaping, and landscape lighting. The home features all the details - hardwood floors, unique lighting, custom cabinetry, millwork, walk out attic storage, & real wood blinds.
Last Agent to Sell the Property
EXP Realty LLC Ballantyne License #307936 Listed on: 10/21/2022

Home Details
Home Type
- Single Family
Est. Annual Taxes
- $4,287
Year Built
- Built in 2017
Lot Details
- Fenced
- Irrigation
- Wooded Lot
- Zoning described as LDR
HOA Fees
- $35 Monthly HOA Fees
Parking
- Attached Garage
Home Design
- Traditional Architecture
- Brick Exterior Construction
- Stone Siding
Interior Spaces
- Open Floorplan
- Bar Fridge
- Tray Ceiling
- Ceiling Fan
- Window Treatments
- Great Room with Fireplace
- Screened Porch
- Crawl Space
- Pull Down Stairs to Attic
- Laundry Room
Kitchen
- Built-In Oven
- Gas Cooktop
- Range Hood
- Microwave
- Plumbed For Ice Maker
- Dishwasher
- Kitchen Island
Flooring
- Wood
- Tile
Bedrooms and Bathrooms
- 4 Bedrooms
- Split Bedroom Floorplan
- Walk-In Closet
- 3 Full Bathrooms
Outdoor Features
- Patio
- Fire Pit
Schools
- Van Wyck Elementary School
- Indian Land Middle School
- Indian Land High School
Utilities
- Heat Pump System
- Septic Tank
- High Speed Internet
- Cable TV Available
Community Details
- Millstone Creek Poa, Phone Number (704) 996-0228
- Millstone Creek Subdivision
- Mandatory home owners association
- Community Lake
Listing and Financial Details
- Assessor Parcel Number 0021-00-087.00
Ownership History
Purchase Details
Home Financials for this Owner
Home Financials are based on the most recent Mortgage that was taken out on this home.Purchase Details
Home Financials for this Owner
Home Financials are based on the most recent Mortgage that was taken out on this home.Purchase Details
Home Financials for this Owner
Home Financials are based on the most recent Mortgage that was taken out on this home.Purchase Details
Home Financials for this Owner
Home Financials are based on the most recent Mortgage that was taken out on this home.Purchase Details
Home Financials for this Owner
Home Financials are based on the most recent Mortgage that was taken out on this home.Purchase Details
Home Financials for this Owner
Home Financials are based on the most recent Mortgage that was taken out on this home.Purchase Details
Home Financials for this Owner
Home Financials are based on the most recent Mortgage that was taken out on this home.Purchase Details
Similar Homes in Lancaster, SC
Home Values in the Area
Average Home Value in this Area
Purchase History
| Date | Type | Sale Price | Title Company |
|---|---|---|---|
| Deed | $785,000 | None Listed On Document | |
| Deed | $695,000 | -- | |
| Special Warranty Deed | $115,900 | -- | |
| Interfamily Deed Transfer | -- | American Home Title Llc | |
| Warranty Deed | $494,900 | None Available | |
| Deed | $427,130 | -- | |
| Interfamily Deed Transfer | -- | -- | |
| Deed | $68,925 | -- |
Mortgage History
| Date | Status | Loan Amount | Loan Type |
|---|---|---|---|
| Open | $210,000 | New Conventional | |
| Previous Owner | $556,000 | No Value Available | |
| Previous Owner | $99,000 | New Conventional | |
| Previous Owner | $486,000 | New Conventional | |
| Previous Owner | $494,000 | New Conventional | |
| Previous Owner | $494,900 | Adjustable Rate Mortgage/ARM | |
| Previous Owner | $341,704 | New Conventional | |
| Previous Owner | $5,000,000 | Construction |
Property History
| Date | Event | Price | Change | Sq Ft Price |
|---|---|---|---|---|
| 12/16/2024 12/16/24 | Sold | $785,000 | -1.3% | $267 / Sq Ft |
| 10/27/2024 10/27/24 | For Sale | $795,000 | +14.4% | $271 / Sq Ft |
| 12/09/2022 12/09/22 | Sold | $695,000 | +0.7% | $237 / Sq Ft |
| 10/21/2022 10/21/22 | For Sale | $689,900 | +39.4% | $235 / Sq Ft |
| 08/29/2019 08/29/19 | Sold | $494,900 | -5.7% | $168 / Sq Ft |
| 05/17/2019 05/17/19 | Pending | -- | -- | -- |
| 04/29/2019 04/29/19 | Price Changed | $524,780 | -4.6% | $178 / Sq Ft |
| 04/15/2019 04/15/19 | For Sale | $550,000 | -- | $186 / Sq Ft |
Tax History Compared to Growth
Tax History
| Year | Tax Paid | Tax Assessment Tax Assessment Total Assessment is a certain percentage of the fair market value that is determined by local assessors to be the total taxable value of land and additions on the property. | Land | Improvement |
|---|---|---|---|---|
| 2024 | $4,287 | $26,956 | $4,000 | $22,956 |
| 2023 | $4,271 | $26,956 | $4,000 | $22,956 |
| 2022 | $3,179 | $19,892 | $3,200 | $16,692 |
| 2021 | $3,025 | $19,892 | $3,200 | $16,692 |
| 2020 | $2,987 | $19,088 | $3,200 | $15,888 |
| 2019 | $5,688 | $16,824 | $3,200 | $13,624 |
| 2018 | $8,213 | $25,236 | $4,800 | $20,436 |
| 2017 | $1,466 | $0 | $0 | $0 |
| 2016 | $1,447 | $0 | $0 | $0 |
| 2015 | $1,299 | $0 | $0 | $0 |
| 2014 | $1,299 | $0 | $0 | $0 |
| 2013 | $1,299 | $0 | $0 | $0 |
Agents Affiliated with this Home
-
Christopher Jordan

Seller's Agent in 2024
Christopher Jordan
Keller Williams Connected
(803) 235-8455
28 in this area
86 Total Sales
-
Joyce Presley

Buyer's Agent in 2024
Joyce Presley
Joyce Presley Realty, LLC
(440) 667-3104
1 in this area
52 Total Sales
-
Lynn Little
L
Seller's Agent in 2022
Lynn Little
EXP Realty LLC Ballantyne
(252) 414-0866
3 in this area
13 Total Sales
-
Melissa Vess

Buyer's Agent in 2022
Melissa Vess
ALBRICK
(704) 492-1018
6 in this area
106 Total Sales
-
Lloyd Hartman-Trimble

Seller's Agent in 2019
Lloyd Hartman-Trimble
Carolina Homes Connection, LLC
(704) 345-3323
2 in this area
175 Total Sales
Map
Source: Canopy MLS (Canopy Realtor® Association)
MLS Number: 3914563
APN: 0021-00-087.00
- 3284 Millstone Creek Rd
- 3398 Millstone Creek Rd
- 5164 Mill Race Ln
- 5112 Mill Race Ln
- 3252 Millstone Creek Rd
- 5987 Charlotte Hwy
- 332 E Rebound Rd
- 7546 Hartsfield Dr
- 6511 Rehobeth Rd
- 6507 Rehobeth Rd Unit 4
- 6515 Rehobeth Rd Unit 2
- 6503 Rehobeth Rd Unit 5
- 0 Ander Vincent Rd
- 5410 A R Gordon Rd
- 623 Mystic Way Ln
- 8058 Asher Chase Trail
- 9304 Richardson King Rd
- 6398 Chimney Bluff Rd
- 4057 Channel Islands Way
- 7032 Waxhaw Hwy
