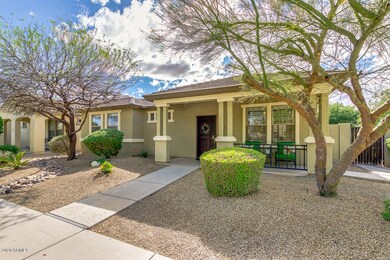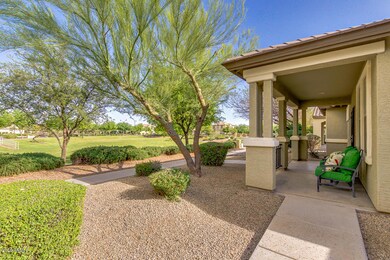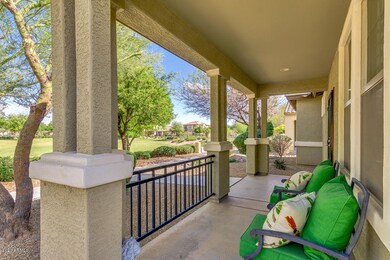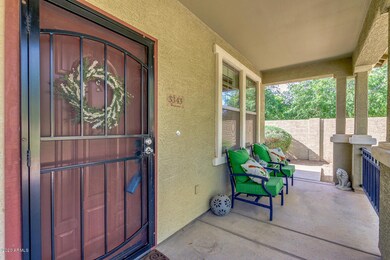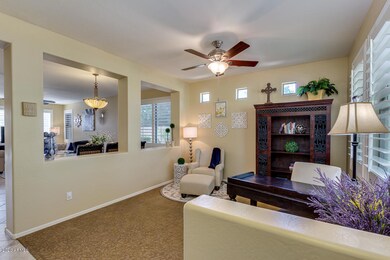
3343 E Ivanhoe St Gilbert, AZ 85295
Lyon's Gate NeighborhoodHighlights
- Clubhouse
- Granite Countertops
- Community Pool
- Higley Traditional Academy Rated A
- Private Yard
- Tennis Courts
About This Home
As of May 2025Prepare to be amazed! Lavish 3 bed, 2 bath Gilbert home In Lyon's Gate!!! Low maintenance Desert Landscaping** 2 Car Garage** Beautiful Interior with Open Great Room floor plan** Plantation Shutters T/O** 18'' Tile Floors in Great Room, incl. wet & walk areas** Fresh Paint T/O** Gorgeous Kitchen is a cook's dream w/ Staggered Cabinetry, Pantry, Granite Countertops, Tile Backsplash, Stainless Steel Appliances & Breakfast Bar** Stunning Master BD boasts Full Bath & Spacious Walk-In Closet** Lovely Backyard incl. Covered Patio & Seating Area, perfect for kicking back to relax after a hard day's work!** Greenbelt & Community Pool - views from front door** Convenient access to Malls, Downtown Gilbert, Freeway** Quiet Neighborhood w/outstanding community events throughout the year!!!
Last Agent to Sell the Property
James Poole
CrossTrails Real Estate License #BR517207000 Listed on: 04/10/2020
Home Details
Home Type
- Single Family
Est. Annual Taxes
- $2,039
Year Built
- Built in 2007
Lot Details
- 8,046 Sq Ft Lot
- Desert faces the front and back of the property
- Block Wall Fence
- Front and Back Yard Sprinklers
- Sprinklers on Timer
- Private Yard
HOA Fees
- $60 Monthly HOA Fees
Parking
- 2 Car Garage
- Garage Door Opener
Home Design
- Wood Frame Construction
- Tile Roof
- Stucco
Interior Spaces
- 1,742 Sq Ft Home
- 1-Story Property
- Ceiling height of 9 feet or more
- Ceiling Fan
- Double Pane Windows
- Solar Screens
Kitchen
- Breakfast Bar
- Built-In Microwave
- Granite Countertops
Flooring
- Carpet
- Tile
Bedrooms and Bathrooms
- 3 Bedrooms
- Primary Bathroom is a Full Bathroom
- 2 Bathrooms
- Dual Vanity Sinks in Primary Bathroom
Outdoor Features
- Covered patio or porch
Schools
- Higley Traditional Academy Elementary School
- Cooley Middle School
- Williams Field High School
Utilities
- Refrigerated Cooling System
- Heating System Uses Natural Gas
- Tankless Water Heater
- High Speed Internet
- Cable TV Available
Listing and Financial Details
- Tax Lot 1414
- Assessor Parcel Number 313-10-856
Community Details
Overview
- Association fees include ground maintenance
- Lyon's Gate Comm Association, Phone Number (602) 437-4777
- Built by William Lyon Homes
- Lyons Gate Phase 5 Subdivision
Amenities
- Clubhouse
- Recreation Room
Recreation
- Tennis Courts
- Community Playground
- Community Pool
- Community Spa
- Bike Trail
Ownership History
Purchase Details
Home Financials for this Owner
Home Financials are based on the most recent Mortgage that was taken out on this home.Purchase Details
Home Financials for this Owner
Home Financials are based on the most recent Mortgage that was taken out on this home.Purchase Details
Home Financials for this Owner
Home Financials are based on the most recent Mortgage that was taken out on this home.Purchase Details
Purchase Details
Home Financials for this Owner
Home Financials are based on the most recent Mortgage that was taken out on this home.Similar Homes in Gilbert, AZ
Home Values in the Area
Average Home Value in this Area
Purchase History
| Date | Type | Sale Price | Title Company |
|---|---|---|---|
| Warranty Deed | $344,000 | Equity Title Agency Inc | |
| Special Warranty Deed | $167,500 | Old Republic Title Agency | |
| Trustee Deed | $255,664 | Lawyers Title Company | |
| Warranty Deed | -- | Lawyers Title Company | |
| Deed | $289,337 | Security Title Agency Inc | |
| Special Warranty Deed | -- | Security Title Agency Inc |
Mortgage History
| Date | Status | Loan Amount | Loan Type |
|---|---|---|---|
| Closed | $34,900 | Credit Line Revolving | |
| Open | $350,028 | New Conventional | |
| Closed | $337,565 | FHA | |
| Previous Owner | $198,400 | New Conventional | |
| Previous Owner | $198,400 | New Conventional | |
| Previous Owner | $150,750 | New Conventional | |
| Previous Owner | $289,300 | New Conventional |
Property History
| Date | Event | Price | Change | Sq Ft Price |
|---|---|---|---|---|
| 05/29/2025 05/29/25 | Sold | $590,000 | +18.0% | $339 / Sq Ft |
| 04/26/2025 04/26/25 | Price Changed | $499,999 | -2.9% | $287 / Sq Ft |
| 04/01/2025 04/01/25 | For Sale | $515,000 | +49.7% | $296 / Sq Ft |
| 05/12/2020 05/12/20 | Sold | $344,000 | +1.5% | $197 / Sq Ft |
| 04/12/2020 04/12/20 | Pending | -- | -- | -- |
| 04/09/2020 04/09/20 | For Sale | $339,000 | -- | $195 / Sq Ft |
Tax History Compared to Growth
Tax History
| Year | Tax Paid | Tax Assessment Tax Assessment Total Assessment is a certain percentage of the fair market value that is determined by local assessors to be the total taxable value of land and additions on the property. | Land | Improvement |
|---|---|---|---|---|
| 2025 | $2,105 | $26,057 | -- | -- |
| 2024 | $2,107 | $24,816 | -- | -- |
| 2023 | $2,107 | $37,610 | $7,520 | $30,090 |
| 2022 | $2,014 | $28,280 | $5,650 | $22,630 |
| 2021 | $2,067 | $26,380 | $5,270 | $21,110 |
| 2020 | $2,105 | $24,870 | $4,970 | $19,900 |
| 2019 | $2,039 | $22,210 | $4,440 | $17,770 |
| 2018 | $1,964 | $20,780 | $4,150 | $16,630 |
| 2017 | $1,895 | $19,210 | $3,840 | $15,370 |
| 2016 | $1,891 | $18,830 | $3,760 | $15,070 |
| 2015 | $1,681 | $18,660 | $3,730 | $14,930 |
Agents Affiliated with this Home
-
Kelly Anderson
K
Seller's Agent in 2025
Kelly Anderson
Good Oak Real Estate
(480) 722-9800
1 in this area
70 Total Sales
-
Kristin Anderson
K
Seller Co-Listing Agent in 2025
Kristin Anderson
Good Oak Real Estate
(480) 722-9800
1 in this area
88 Total Sales
-
Yu Hsuan Jao
Y
Buyer's Agent in 2025
Yu Hsuan Jao
Blanco Realty
(480) 352-6990
1 in this area
8 Total Sales
-
J
Seller's Agent in 2020
James Poole
CrossTrails Real Estate
(602) 653-0045
Map
Source: Arizona Regional Multiple Listing Service (ARMLS)
MLS Number: 6064313
APN: 313-10-856
- 1843 S Sunnyvale Ave
- 1912 S Colt Dr
- 1867 S Seton Ave
- 1786 S Seton Ave
- 3420 E Bart St
- 3439 E Shannon St
- 3153 E Ivanhoe St
- 3450 E Milky Way
- 2048 S Martingale Rd
- 1915 S Ponderosa Dr
- 1550 S Chaparral Blvd
- 3644 E Del Rio St
- 1680 S Arroyo Ln
- 1932 S Arroyo Ln
- 3330 E Carla Vista Dr
- 3029 E Patrick St
- 2116 S Moccasin Trail
- 2990 E Franklin Ave
- 3272 E Tyson St
- 1422 S Colt Dr

