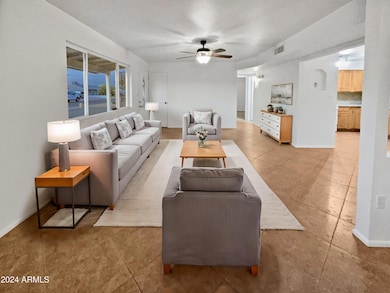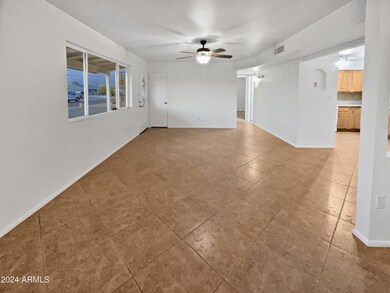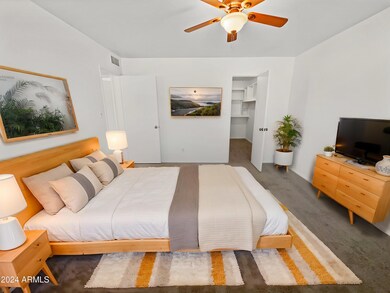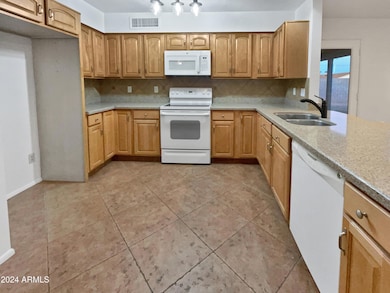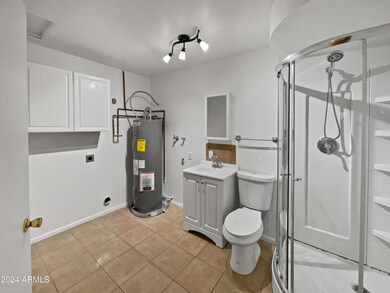
3344 W Oraibi Dr Phoenix, AZ 85027
Deer Valley NeighborhoodHighlights
- No HOA
- Security System Owned
- Central Air
- Park Meadows Elementary School Rated A-
- Tile Flooring
- Ceiling Fan
About This Home
As of March 2025Seller may consider buyer concessions if made in an offer. Welcome to your new home! This property features a neutral color paint scheme, fresh interior paint, and a beautiful fireplace to keep you warm on chilly nights. The kitchen boasts an accent backsplash. The primary bedroom includes a walk-in closet that provides ample storage. The home also offers a covered patio, perfect for outdoor relaxation, and a storage shed for additional space. A fenced-in backyard ensures privacy. Recent updates include partial flooring replacement. This property is waiting for you to make it your own!
Last Agent to Sell the Property
Opendoor Brokerage, LLC Brokerage Email: homes@opendoor.com License #BR586929000 Listed on: 12/27/2024
Co-Listed By
Opendoor Brokerage, LLC Brokerage Email: homes@opendoor.com License #SA688589000
Home Details
Home Type
- Single Family
Est. Annual Taxes
- $677
Year Built
- Built in 1980
Lot Details
- 8,511 Sq Ft Lot
Parking
- 1 Carport Space
Home Design
- Wood Frame Construction
- Composition Roof
Interior Spaces
- 1,350 Sq Ft Home
- 1-Story Property
- Ceiling Fan
- Tile Flooring
- Security System Owned
- Built-In Microwave
- Washer and Dryer Hookup
Bedrooms and Bathrooms
- 2 Bedrooms
- Primary Bathroom is a Full Bathroom
- 2 Bathrooms
Schools
- Park Meadows Elementary School
- Stetson Hills Middle School
- Barry Goldwater High School
Utilities
- Central Air
- Heating Available
Community Details
- No Home Owners Association
- Association fees include no fees
- Deer Valley Village Unit 4 Subdivision
Listing and Financial Details
- Tax Lot 612
- Assessor Parcel Number 206-12-065
Ownership History
Purchase Details
Home Financials for this Owner
Home Financials are based on the most recent Mortgage that was taken out on this home.Purchase Details
Purchase Details
Home Financials for this Owner
Home Financials are based on the most recent Mortgage that was taken out on this home.Purchase Details
Similar Homes in the area
Home Values in the Area
Average Home Value in this Area
Purchase History
| Date | Type | Sale Price | Title Company |
|---|---|---|---|
| Warranty Deed | $351,000 | Os National | |
| Warranty Deed | $337,900 | Os National | |
| Warranty Deed | $337,900 | Os National | |
| Warranty Deed | $316,000 | Security Title Agency Inc | |
| Interfamily Deed Transfer | -- | None Available |
Mortgage History
| Date | Status | Loan Amount | Loan Type |
|---|---|---|---|
| Open | $351,000 | VA | |
| Previous Owner | $310,276 | FHA | |
| Previous Owner | $116,500 | New Conventional | |
| Previous Owner | $100,000 | Credit Line Revolving | |
| Previous Owner | $128,000 | Fannie Mae Freddie Mac | |
| Previous Owner | $125,000 | Credit Line Revolving | |
| Previous Owner | $56,790 | VA |
Property History
| Date | Event | Price | Change | Sq Ft Price |
|---|---|---|---|---|
| 03/17/2025 03/17/25 | Sold | $351,000 | +1.4% | $260 / Sq Ft |
| 02/22/2025 02/22/25 | Pending | -- | -- | -- |
| 02/20/2025 02/20/25 | Price Changed | $346,000 | -2.8% | $256 / Sq Ft |
| 02/06/2025 02/06/25 | Price Changed | $356,000 | -2.7% | $264 / Sq Ft |
| 01/23/2025 01/23/25 | Price Changed | $366,000 | -2.4% | $271 / Sq Ft |
| 12/27/2024 12/27/24 | For Sale | $375,000 | +18.7% | $278 / Sq Ft |
| 06/18/2021 06/18/21 | Sold | $316,000 | 0.0% | $216 / Sq Ft |
| 06/18/2021 06/18/21 | Sold | $316,000 | +0.6% | $216 / Sq Ft |
| 05/24/2021 05/24/21 | Pending | -- | -- | -- |
| 05/15/2021 05/15/21 | Price Changed | $314,000 | -3.4% | $215 / Sq Ft |
| 05/07/2021 05/07/21 | Price Changed | $325,000 | -3.8% | $222 / Sq Ft |
| 05/05/2021 05/05/21 | For Sale | $338,000 | -- | $231 / Sq Ft |
Tax History Compared to Growth
Tax History
| Year | Tax Paid | Tax Assessment Tax Assessment Total Assessment is a certain percentage of the fair market value that is determined by local assessors to be the total taxable value of land and additions on the property. | Land | Improvement |
|---|---|---|---|---|
| 2025 | $677 | $7,864 | -- | -- |
| 2024 | $665 | $7,490 | -- | -- |
| 2023 | $665 | $25,100 | $5,020 | $20,080 |
| 2022 | $641 | $17,150 | $3,430 | $13,720 |
| 2021 | $669 | $14,660 | $2,930 | $11,730 |
| 2020 | $657 | $13,820 | $2,760 | $11,060 |
| 2019 | $637 | $12,580 | $2,510 | $10,070 |
| 2018 | $615 | $11,060 | $2,210 | $8,850 |
| 2017 | $594 | $9,880 | $1,970 | $7,910 |
| 2016 | $560 | $7,520 | $1,500 | $6,020 |
| 2015 | $500 | $6,480 | $1,290 | $5,190 |
Agents Affiliated with this Home
-
Tara Jones
T
Seller's Agent in 2025
Tara Jones
Opendoor Brokerage, LLC
(720) 594-2727
-
Clifford Tubbs
C
Seller Co-Listing Agent in 2025
Clifford Tubbs
Opendoor Brokerage, LLC
(480) 568-2791
-
Hody Johnson

Buyer's Agent in 2025
Hody Johnson
HomeSmart
(623) 329-4734
4 in this area
53 Total Sales
-
Wanda Guerra

Seller's Agent in 2021
Wanda Guerra
HomeSmart
(623) 582-4405
2 in this area
82 Total Sales
-
B
Buyer's Agent in 2021
BOARD NON
Aspen Properties, Inc. - Pinetop
-
N
Buyer's Agent in 2021
Non Board
Non-Board Office
Map
Source: Arizona Regional Multiple Listing Service (ARMLS)
MLS Number: 6797884
APN: 206-12-065
- 19849 N 33rd Ave
- 18814 N 33rd Ave
- 20428 N 32nd Ln Unit 6
- 19810 N 38th Ave
- 19617 N 39th Dr
- 3906 W Bowen Ave Unit 20
- 3027 W Wescott Dr
- 20038 N 38th Ln
- 3911 W Oraibi Dr Unit 6
- 20626 N 35th Ave
- 19606 N 39th Dr Unit 12
- 3201 W Mohawk Ln
- 3918 W Bowen Ave
- 4230 W Yorkshire Dr Unit D
- 4250 W Yorkshire Dr Unit F
- 2929 W Yorkshire Dr Unit 2074
- 2929 W Yorkshire Dr Unit 2118
- 2929 W Yorkshire Dr Unit 2121
- 2929 W Yorkshire Dr Unit 2013
- 2929 W Yorkshire Dr Unit 1028

