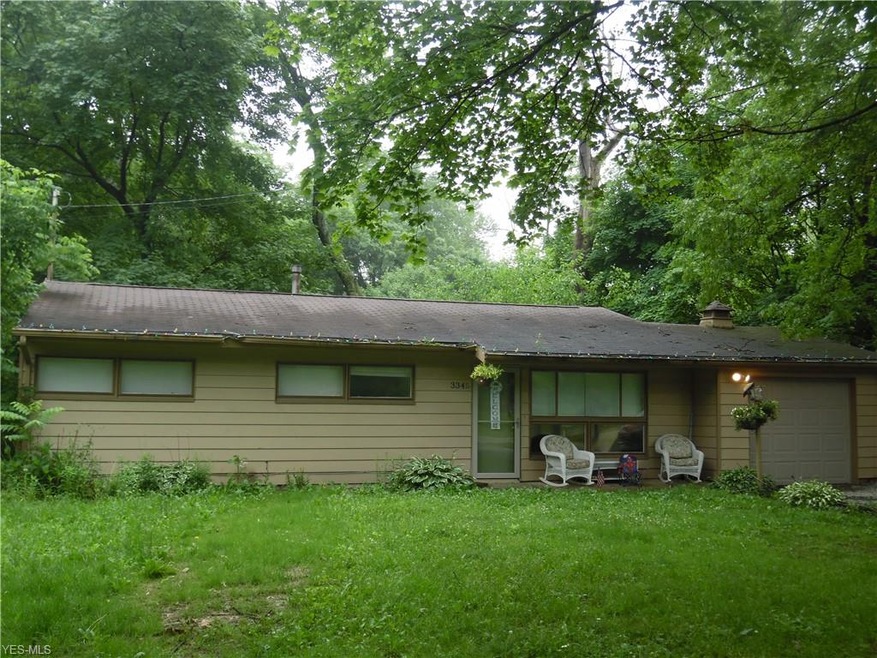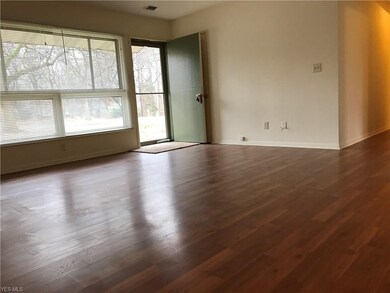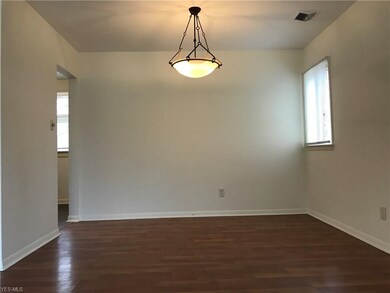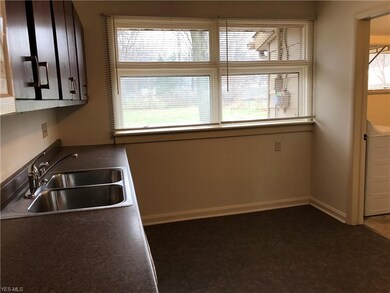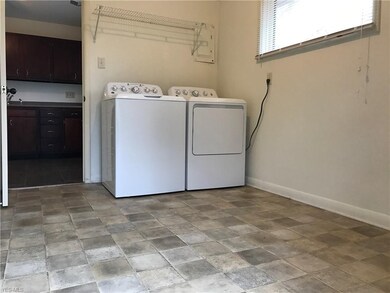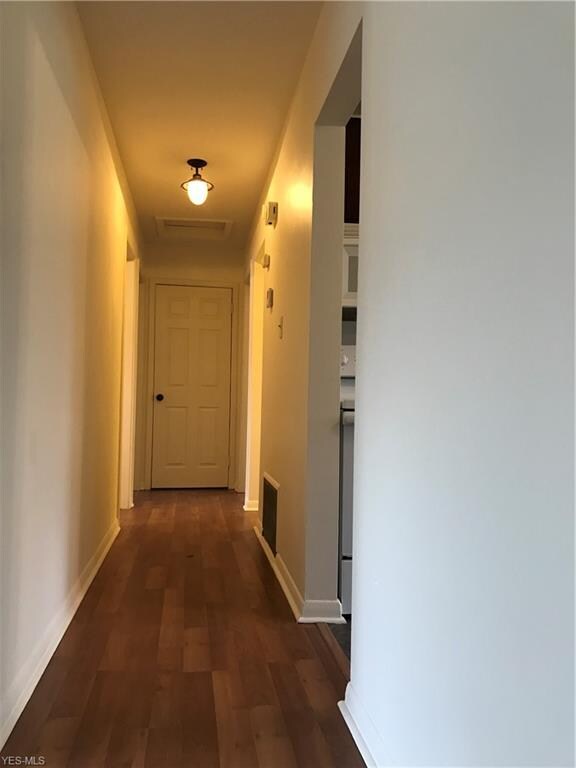
Highlights
- Medical Services
- Wooded Lot
- 1 Car Attached Garage
- View of Trees or Woods
- Tennis Courts
- 1-minute walk to Adell Durbin Park
About This Home
As of April 2025UPDATED 3 BEDROOM RANCH HOME; ALL FIRST FLOOR LIVING AT ITS BEST WITH OVERSIZED 1-CAR GARAGE AND LARGE, FENCED-IN REAR YARD WITH PATIO AND 6 FOOT PRIVACY FENCE! HOME FEATURES SPACIOUS FAMILY ROOM WITH LARGE PICTURE WINDOW AND COAT CLOSET; UPDATED EAT-IN KITCHEN OVERLOOKING DREAMY REAR YARD; FORMAL DINING ROOM AND FIRST FLOOR LAUNDRY/MUD ROOM INBTWEEN KITCHEN AND GARAGE. HOME INCLUDES DESIREABLE OWNER SUITE OVERLOOKING SERENE REAR YARD; 2 ADDITIONAL GOOD-SIZED BEDROOMS ALL WITH A TILED FULL BATH (TUB/SHOWER) INBETWEEN. ALL NEWER APPLIANCES TO STAY: FRIG, STOVE, MICROWAVE, DISHWASHER, WASHER AND DRYER. OTHER UPDATES INCLUDE C/A, INSULATED GARAGE DOOR, ETC. HOME RECENTLY PROFESSIONALLY PAINTED AND POWER WASHED. GREAT LOCATION TO ABSOUTELY EVERYTHING. AWARD WINNING STOW-MUNROE FALLS SCHOOLS! A GREAT HOME AT AN AFFORDABLE VALUE!!
Last Agent to Sell the Property
Keller Williams Chervenic Rlty License #438408 Listed on: 06/17/2019

Home Details
Home Type
- Single Family
Est. Annual Taxes
- $2,222
Year Built
- Built in 1958
Lot Details
- 0.4 Acre Lot
- Lot Dimensions are 72x240
- Unpaved Streets
- Wooded Lot
Home Design
- Asphalt Roof
- Vinyl Construction Material
Interior Spaces
- 1,116 Sq Ft Home
- 1-Story Property
- Views of Woods
Kitchen
- Range
- Dishwasher
Bedrooms and Bathrooms
- 3 Bedrooms
- 1 Full Bathroom
Parking
- 1 Car Attached Garage
- Garage Door Opener
Outdoor Features
- Patio
Utilities
- Forced Air Heating and Cooling System
- Heating System Uses Gas
Listing and Financial Details
- Assessor Parcel Number 5608057
Community Details
Recreation
- Tennis Courts
- Park
Additional Features
- Hollwood Community
- Medical Services
Ownership History
Purchase Details
Home Financials for this Owner
Home Financials are based on the most recent Mortgage that was taken out on this home.Purchase Details
Home Financials for this Owner
Home Financials are based on the most recent Mortgage that was taken out on this home.Purchase Details
Home Financials for this Owner
Home Financials are based on the most recent Mortgage that was taken out on this home.Purchase Details
Purchase Details
Home Financials for this Owner
Home Financials are based on the most recent Mortgage that was taken out on this home.Purchase Details
Purchase Details
Home Financials for this Owner
Home Financials are based on the most recent Mortgage that was taken out on this home.Similar Home in Stow, OH
Home Values in the Area
Average Home Value in this Area
Purchase History
| Date | Type | Sale Price | Title Company |
|---|---|---|---|
| Warranty Deed | $194,000 | None Listed On Document | |
| Warranty Deed | $115,000 | Diamond Title Oc | |
| Warranty Deed | -- | None Available | |
| Sheriffs Deed | $56,000 | None Available | |
| Warranty Deed | $110,900 | First Security Title Corp | |
| Interfamily Deed Transfer | -- | -- | |
| Deed | $65,000 | -- |
Mortgage History
| Date | Status | Loan Amount | Loan Type |
|---|---|---|---|
| Open | $190,486 | FHA | |
| Previous Owner | $108,000 | Unknown | |
| Previous Owner | $13,500 | Credit Line Revolving | |
| Previous Owner | $110,900 | Fannie Mae Freddie Mac | |
| Previous Owner | $79,500 | Unknown | |
| Previous Owner | $10,000 | Credit Line Revolving | |
| Previous Owner | $61,750 | New Conventional |
Property History
| Date | Event | Price | Change | Sq Ft Price |
|---|---|---|---|---|
| 04/14/2025 04/14/25 | Sold | $194,000 | +4.9% | $174 / Sq Ft |
| 03/05/2025 03/05/25 | For Sale | $185,000 | -4.6% | $166 / Sq Ft |
| 12/15/2024 12/15/24 | Off Market | $194,000 | -- | -- |
| 11/16/2024 11/16/24 | For Sale | $185,000 | +60.9% | $166 / Sq Ft |
| 11/01/2019 11/01/19 | Sold | $115,000 | -4.1% | $103 / Sq Ft |
| 09/30/2019 09/30/19 | Pending | -- | -- | -- |
| 09/20/2019 09/20/19 | Price Changed | $119,900 | -4.0% | $107 / Sq Ft |
| 08/06/2019 08/06/19 | Price Changed | $124,900 | -3.8% | $112 / Sq Ft |
| 06/17/2019 06/17/19 | For Sale | $129,900 | 0.0% | $116 / Sq Ft |
| 05/01/2017 05/01/17 | Rented | $999 | 0.0% | -- |
| 03/20/2017 03/20/17 | Under Contract | -- | -- | -- |
| 03/13/2017 03/13/17 | For Rent | $999 | 0.0% | -- |
| 09/22/2016 09/22/16 | Sold | $71,000 | -16.4% | $64 / Sq Ft |
| 08/08/2016 08/08/16 | Pending | -- | -- | -- |
| 05/20/2016 05/20/16 | For Sale | $84,900 | -- | $76 / Sq Ft |
Tax History Compared to Growth
Tax History
| Year | Tax Paid | Tax Assessment Tax Assessment Total Assessment is a certain percentage of the fair market value that is determined by local assessors to be the total taxable value of land and additions on the property. | Land | Improvement |
|---|---|---|---|---|
| 2025 | $5,639 | $48,752 | $12,226 | $36,526 |
| 2024 | $2,842 | $48,752 | $12,226 | $36,526 |
| 2023 | $5,639 | $48,752 | $12,226 | $36,526 |
| 2022 | $2,260 | $34,094 | $8,551 | $25,543 |
| 2021 | $2,033 | $34,094 | $8,551 | $25,543 |
| 2020 | $2,099 | $34,090 | $8,550 | $25,540 |
| 2019 | $2,258 | $36,130 | $8,550 | $27,580 |
| 2018 | $2,222 | $36,130 | $8,550 | $27,580 |
| 2017 | $2,270 | $36,130 | $8,550 | $27,580 |
| 2016 | $2,204 | $33,820 | $8,550 | $25,270 |
| 2015 | $2,270 | $33,820 | $8,550 | $25,270 |
| 2014 | $2,631 | $33,820 | $8,550 | $25,270 |
| 2013 | $2,220 | $36,270 | $8,550 | $27,720 |
Agents Affiliated with this Home
-
Jodi Hodson

Seller's Agent in 2025
Jodi Hodson
Howard Hanna
(234) 205-8410
56 in this area
558 Total Sales
-
Ashley McCune

Buyer's Agent in 2025
Ashley McCune
Serenity Realty
(330) 696-2476
1 in this area
41 Total Sales
-
Brett Reid

Seller's Agent in 2019
Brett Reid
Keller Williams Chervenic Rlty
(330) 571-8244
7 in this area
116 Total Sales
-
Debra Clark
D
Seller's Agent in 2016
Debra Clark
Clark Realty Inc.
21 Total Sales
-
Diane Clark
D
Seller Co-Listing Agent in 2016
Diane Clark
Clark Realty Inc.
(330) 687-7850
14 Total Sales
Map
Source: MLS Now
MLS Number: 4106798
APN: 56-08057
- 1967 Hawthorne Ave
- 3261 Darrow Rd
- 432 N Main St
- 40 Oakhurst Dr
- 3563 Franklin Rd
- 3070 Kent Rd Unit 508D
- 3444 Hiwood Ave
- 3428 Hiwood Ave
- 3560 Orchard Dr Unit C-17
- 3560 Orchard Dr Unit A22
- 3063 Lake Rd
- 441 Trudy Ave
- 75 River Ridge Ln
- 3665 Marcella Ave
- 398 Cathy Dr
- 3705 Iona Ave Unit 3709
- 3021 Harriet Rd
- 73 Falls River Dr Unit 6
- 3460 Stillwood Blvd
- 3698 Valley Forge Dr
